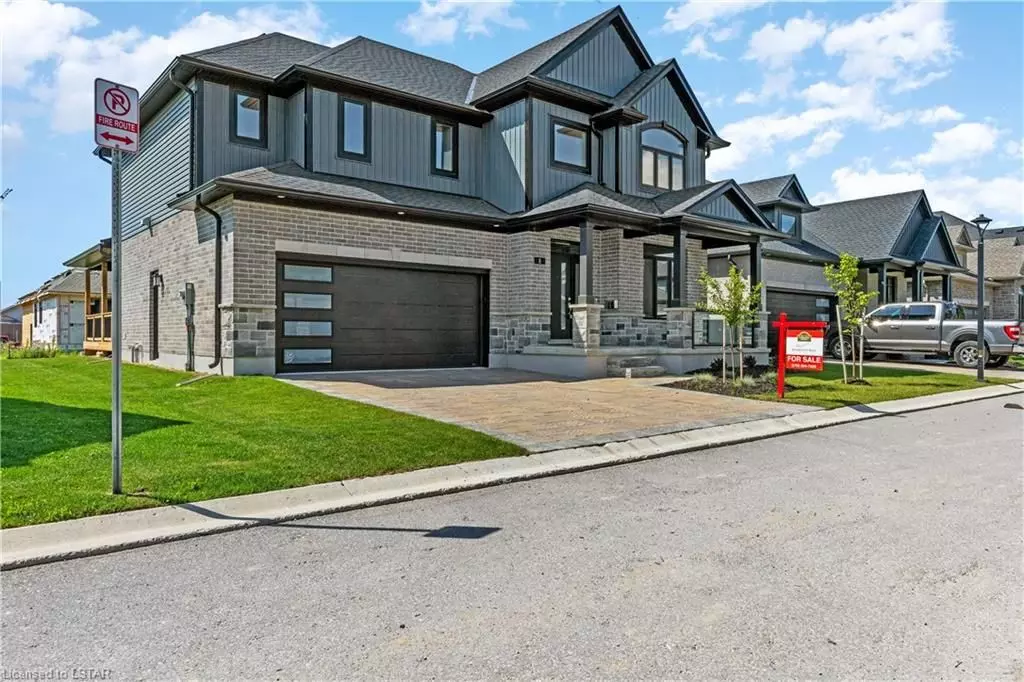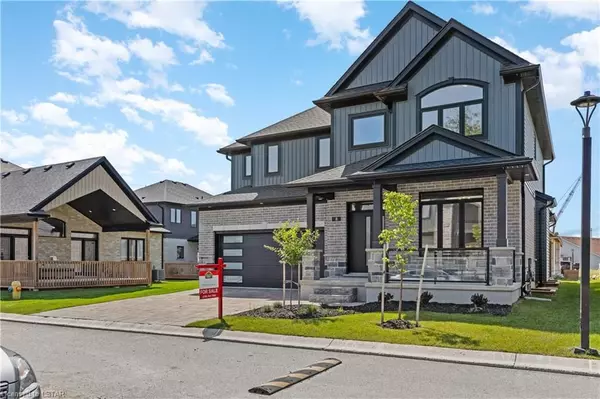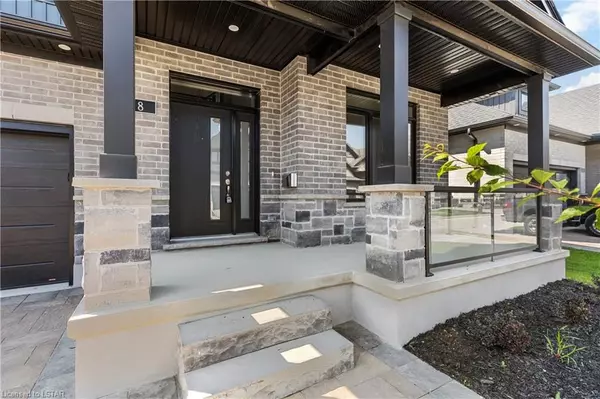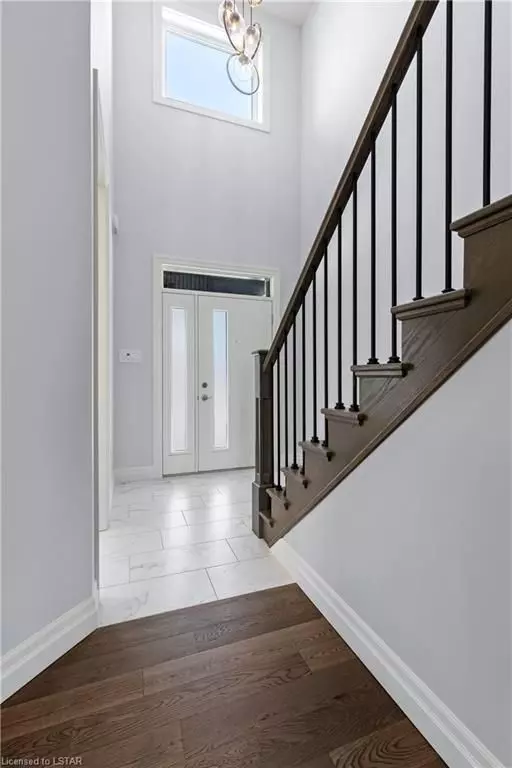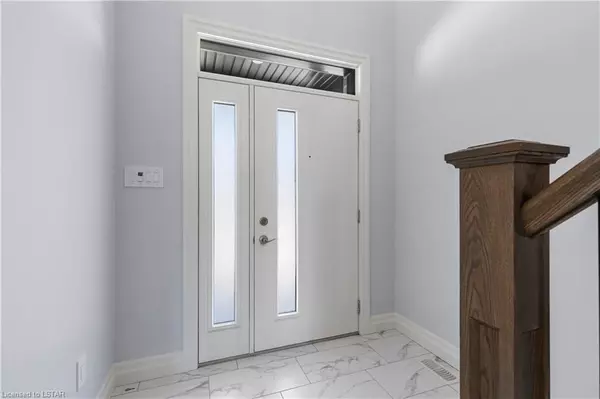$1,138,243
$1,138,243
For more information regarding the value of a property, please contact us for a free consultation.
1061 EAGLETRACE DR #8 London, ON N6J 1X9
5 Beds
4 Baths
3,476 SqFt
Key Details
Sold Price $1,138,243
Property Type Single Family Home
Sub Type Detached
Listing Status Sold
Purchase Type For Sale
Square Footage 3,476 sqft
Price per Sqft $327
Subdivision North S
MLS Listing ID X7409797
Sold Date 05/23/24
Style 2-Storey
Bedrooms 5
HOA Fees $175
Tax Year 2023
Property Sub-Type Detached
Property Description
BRAND NEW - 2.99% Financing Available for a 3 Yr Term ask how you can Purchase this LUXURIOUS 2 STOREY HOME! Welcome to REMBRANDT WALK - Rembrandt Homes VACANT LAND CONDO COMMUNITY- Enjoy all the benefits of having a detached home but with low community Fees to help you enjoy a care free lifestyle and have your Lawn care and Snow removal managed for you! This 2 STOREY TERRACE MODEL offers 3476 sq ft of finishing Living space and is perfect for professionals and families alike. Highlights include, open concept design, Main Floor Office, Main Floor Laundry, Upgraded kitchen with Appliances, 9ft Ceilings and Living Room w/gas fireplace, formal dining and a Covered deck with BBQ gas line off the dinette area. The Second Floor is IMPRESSIVE with 4 generous sized Bedrooms and the Lower level is complete with a Rec Room, 5th Bedroom and 3pc Bathroom. Located in highly desirable North West London, just a short distance to Mega Shopping, Masonville Mall, UWO and Hospital, you will want to put this one on your MUST SEE LIST! * NOTE Photos are Virtually Staged
Location
Province ON
County Middlesex
Community North S
Area Middlesex
Zoning R5-7 R6-4(18)
Rooms
Family Room No
Basement Full
Kitchen 1
Separate Den/Office 1
Interior
Cooling Central Air
Fireplaces Number 1
Laundry Laundry Room
Exterior
Parking Features Private Double, Other
Garage Spaces 2.0
Pool None
Community Features Public Transit
Amenities Available Visitor Parking
Roof Type Asphalt Shingle
Lot Frontage 50.8
Lot Depth 105.0
Exposure West
Total Parking Spaces 4
Building
Foundation Poured Concrete
Locker None
New Construction true
Others
Senior Community Yes
Pets Allowed Restricted
Read Less
Want to know what your home might be worth? Contact us for a FREE valuation!

Our team is ready to help you sell your home for the highest possible price ASAP

