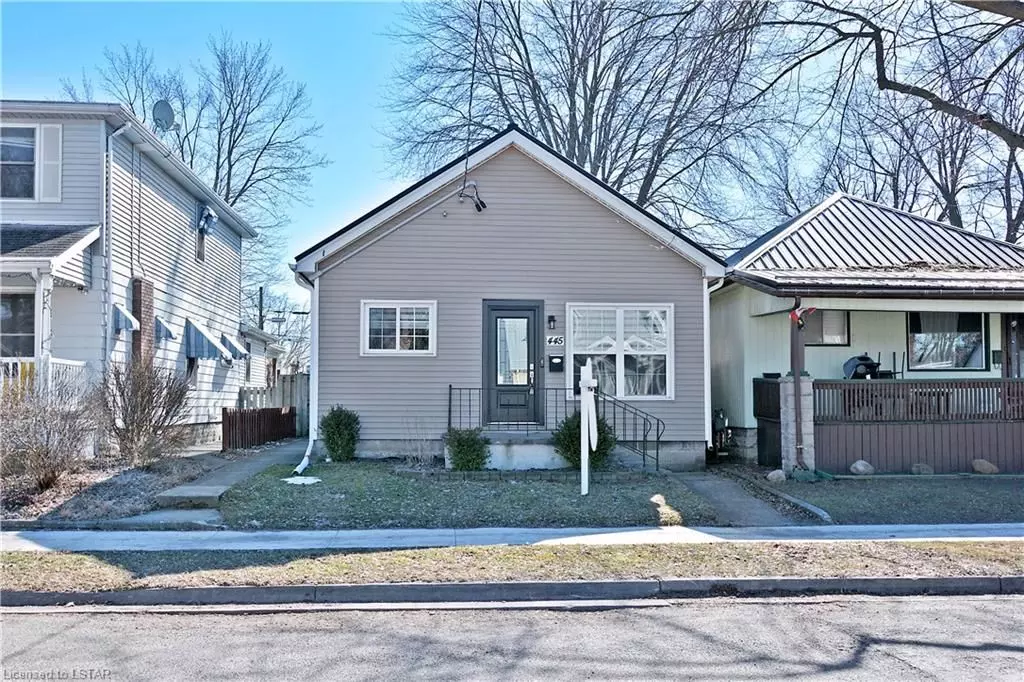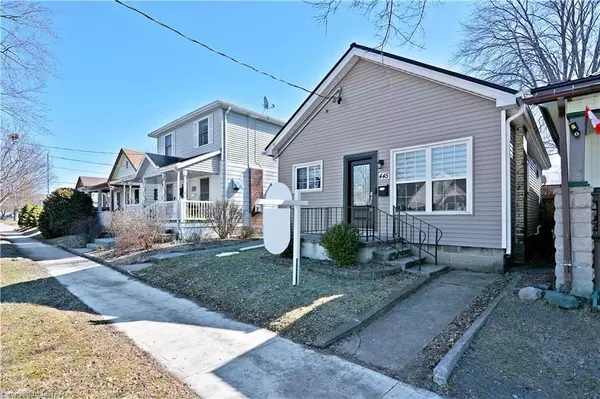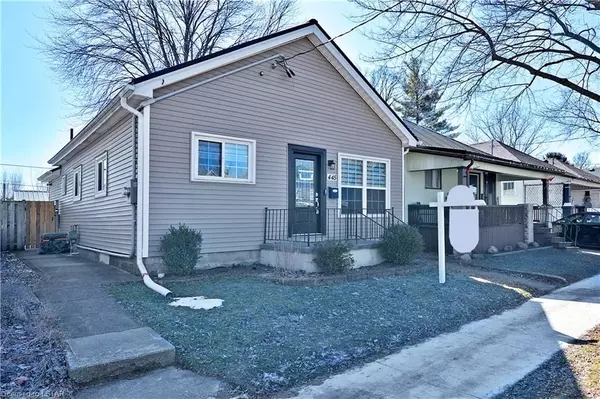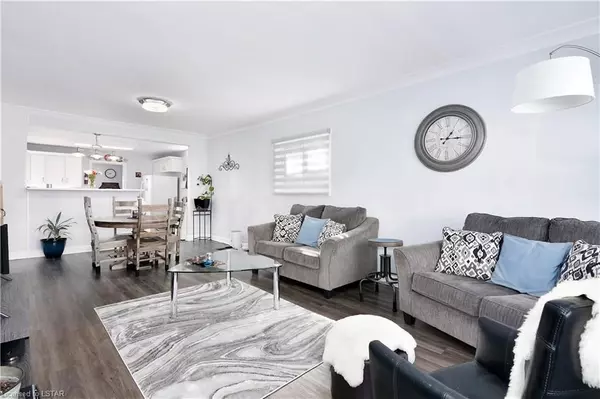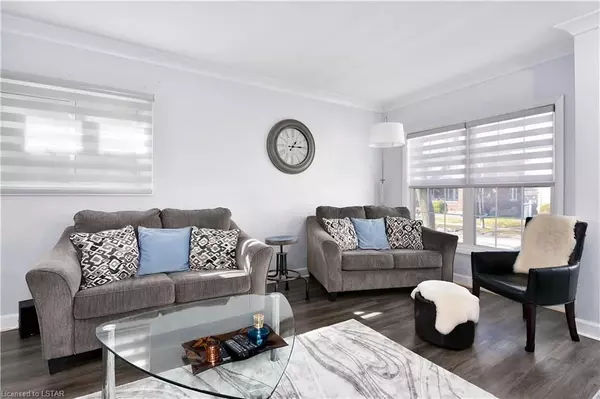$499,900
$499,900
For more information regarding the value of a property, please contact us for a free consultation.
445 SALISBURY ST London, ON N5Y 3B3
3 Beds
1 Bath
1,074 SqFt
Key Details
Sold Price $499,900
Property Type Single Family Home
Sub Type Detached
Listing Status Sold
Purchase Type For Sale
Square Footage 1,074 sqft
Price per Sqft $465
Subdivision East G
MLS Listing ID X8194598
Sold Date 05/07/24
Style Bungalow
Bedrooms 3
Annual Tax Amount $2,220
Tax Year 2024
Property Sub-Type Detached
Property Description
Welcome to your centrally located London sanctuary! This updated home is a haven for first-time buyers, offering modern amenities and room to grow. From top to bottom, this residence has been meticulously renovated to provide comfort and style. The recently updated roof, electrical box, furnace with A/C, plumbing, and water heater ensure peace of mind for years to come. Step inside to discover new flooring, baseboards, and interior doors, creating a fresh and inviting atmosphere. The renovated kitchen boasts new cabinets, countertops, and appliances including a fridge and gas stove, perfect for culinary enthusiasts. Retreat to the private backyard oasis featuring a hot tub and lush landscaping, ideal for relaxation and entertaining. Additional updates include spray foam insulation, a new sewer line, and a beautifully landscaped backyard with a new 16 x 10 shed equipped with hydro and insulation, providing ample storage space or a workshop. With close proximity to amenities, this home offers convenience and comfort in the heart of London. Don't miss out on the opportunity to make this your forever home!
Location
Province ON
County Middlesex
Community East G
Area Middlesex
Zoning R1-1
Rooms
Family Room No
Basement Unfinished
Kitchen 1
Interior
Interior Features None
Cooling Central Air
Exterior
Exterior Feature Deck
Parking Features Other
Garage Spaces 3.0
Pool None
Community Features Recreation/Community Centre, Public Transit
Roof Type Metal
Lot Frontage 30.0
Lot Depth 115.0
Exposure South
Total Parking Spaces 3
Building
Foundation Concrete Block, Poured Concrete
New Construction false
Others
Senior Community No
Security Features Carbon Monoxide Detectors,Smoke Detector
Read Less
Want to know what your home might be worth? Contact us for a FREE valuation!

Our team is ready to help you sell your home for the highest possible price ASAP

