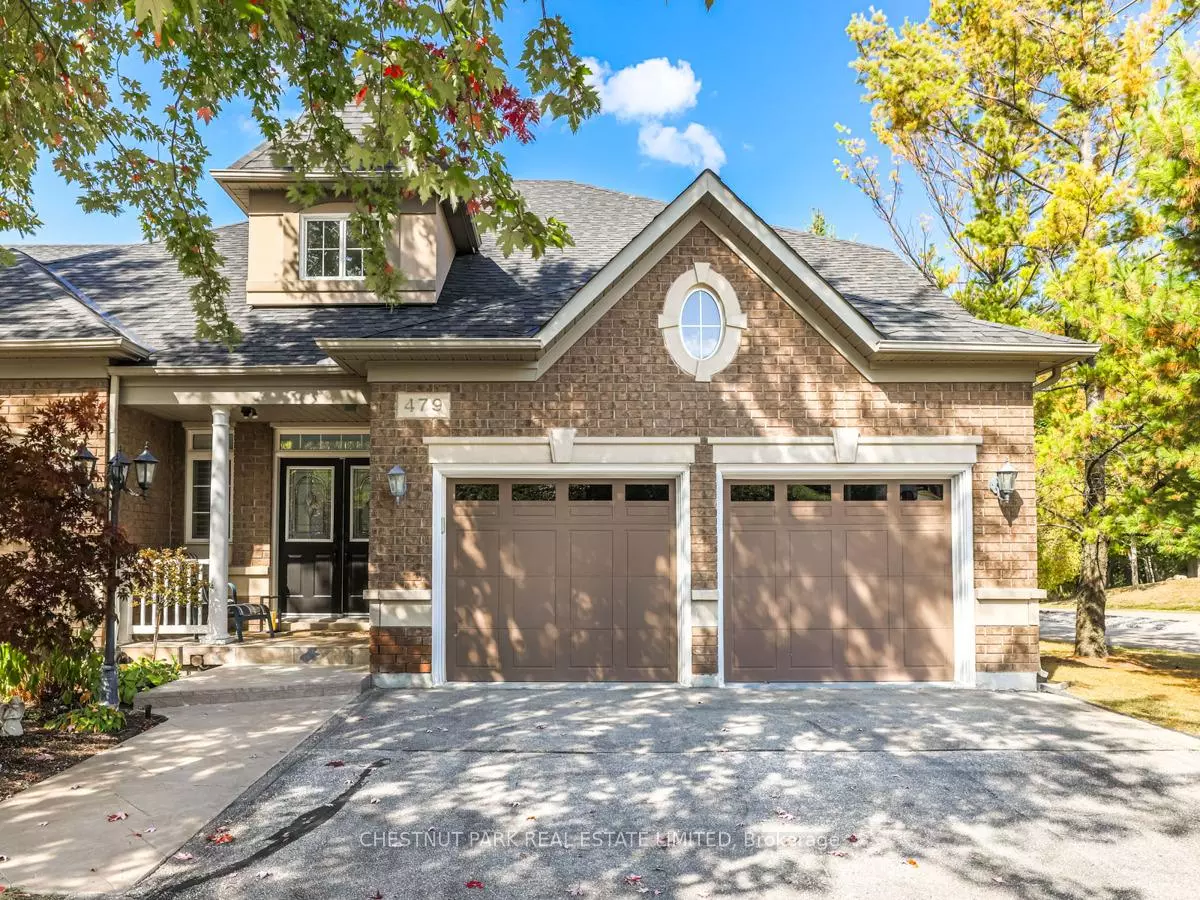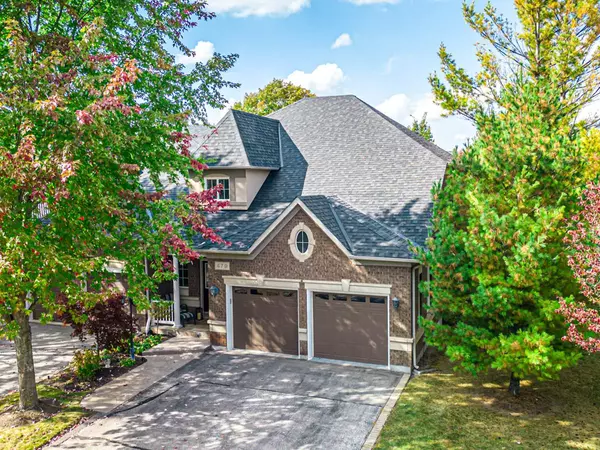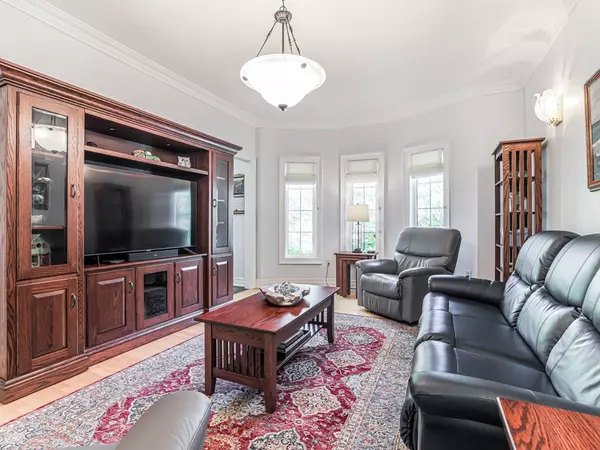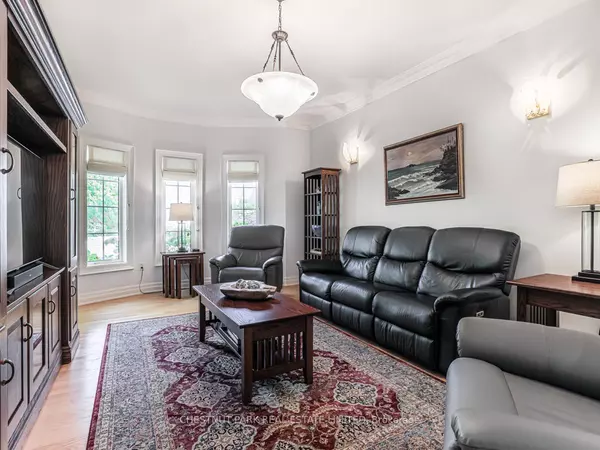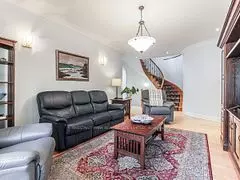$1,512,000
$1,489,900
1.5%For more information regarding the value of a property, please contact us for a free consultation.
479 Crossing Bridge PL #11D Aurora, ON L4G 7N1
4 Beds
4 Baths
Key Details
Sold Price $1,512,000
Property Type Condo
Sub Type Condo Townhouse
Listing Status Sold
Purchase Type For Sale
Approx. Sqft 2000-2249
Subdivision Aurora Estates
MLS Listing ID N7201438
Sold Date 12/01/23
Style Bungaloft
Bedrooms 4
HOA Fees $972
Annual Tax Amount $7,157
Tax Year 2023
Property Sub-Type Condo Townhouse
Property Description
Beautifully renovated 2+2 Bedroom, 4 bathroom bungaloft in the prestigious gated executive townhome community of Stonebridge in Aurora, featuring 3434 square feet of finished living space all above grade. This premium end unit backs onto gorgeous protected green space and is surrounded by lush nature, providing pretty exterior views. Gorgeous hardwood floors. Modern kitchen with quartz counters. SS appliances, a large pantry, and a breakfast area. Family-sized living room and dining room W/fireplace, soaring vaulted ceilings, and a walk-out to balcony w/gas line. Great-sized main floor primary bedroom with a renovated 5-piece bathroom and walk-in closet. Spacious loft with a bedroom W/4-piece ensuite, a family room and office area. Finished lower level (all above grade) w/large recreation room, 2 spacious bedrooms, 3-piece + a walk-out to private terrace W/gas line. Central Vac. Double car garage w/direct access to the foyer and double-wide private drive. Excellent move-in condition.
Location
Province ON
County York
Community Aurora Estates
Area York
Rooms
Family Room Yes
Basement Finished with Walk-Out
Kitchen 1
Separate Den/Office 2
Interior
Cooling Central Air
Exterior
Parking Features Private
Garage Spaces 4.0
Amenities Available BBQs Allowed, Visitor Parking
Exposure North
Total Parking Spaces 4
Building
Locker None
Others
Pets Allowed Restricted
Read Less
Want to know what your home might be worth? Contact us for a FREE valuation!

Our team is ready to help you sell your home for the highest possible price ASAP

