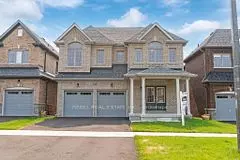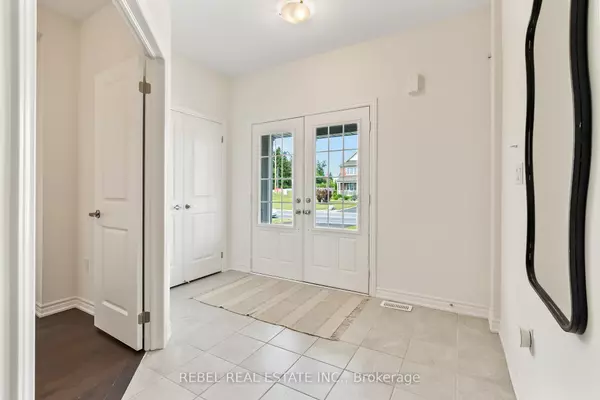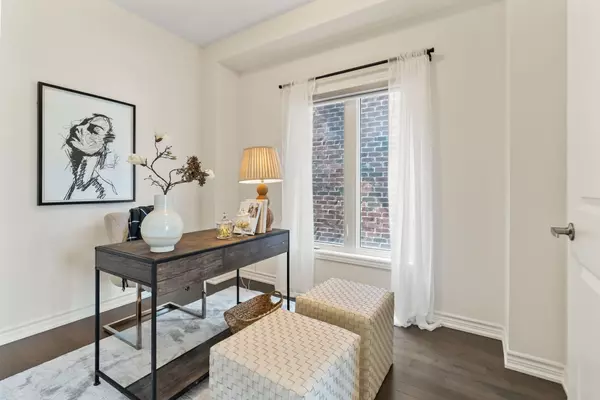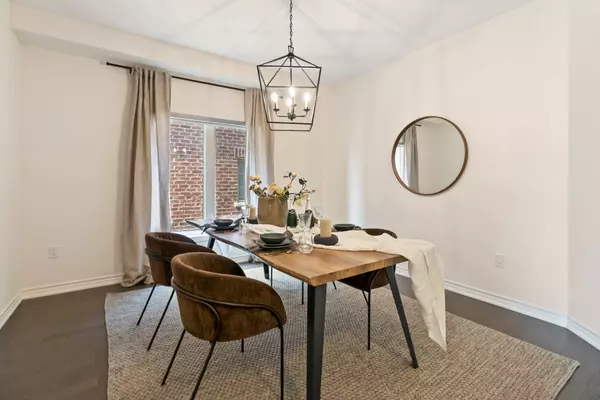$1,272,500
$1,299,900
2.1%For more information regarding the value of a property, please contact us for a free consultation.
1998 Grandview ST N Oshawa, ON L1H 8L7
4 Beds
4 Baths
Key Details
Sold Price $1,272,500
Property Type Single Family Home
Sub Type Detached
Listing Status Sold
Purchase Type For Sale
Subdivision Taunton
MLS Listing ID E7051418
Sold Date 11/03/23
Style 2-Storey
Bedrooms 4
Tax Year 2023
Property Sub-Type Detached
Property Description
Welcome to 1998 Grandview St North, a Stunning One-Year-Old 4-Bed, 4-Bath Detached 2-Storey Home in Oshawa's Sought-After Taunton Community. With an Impressive Double Car Garage and Walk-Out Basement, this Home Offers Gleaming Hardwood Throughout the Entire Main Floor, An Ideal Main Floor Office, Spacious Formal Dining Room Perfect for Hosting Family Dinners, an Open Concept Eat-In Kitchen Complete with Stainless Steel Appliances Overlooking the Family Room Equipped with a Cozy Gas Fireplace. The Adjacent Breakfast Area Boasts a Walk-Out Balcony with Stunning Views of the Backyard and Ravine. Upstairs Features a Generous Loft Area, 4 Spacious Bedrooms Each Offering an Ensuite or Semi-Ensuite, Ensuring Optimal Comfort for All Including a Primary Bedroom Retreat with a Roomy Walk-In Closet and 5pc Ensuite! Unspoiled Basement with Walk-Out to Backyard and a Ton of Desirable Amenities Nearby, Including Shopping, Schools, Transit and Easy Access to Highway 407!
Location
Province ON
County Durham
Community Taunton
Area Durham
Rooms
Family Room Yes
Basement Full, Walk-Out
Kitchen 1
Interior
Cooling Central Air
Exterior
Parking Features Private Double
Garage Spaces 4.0
Pool None
Lot Frontage 41.01
Lot Depth 98.43
Total Parking Spaces 4
Read Less
Want to know what your home might be worth? Contact us for a FREE valuation!

Our team is ready to help you sell your home for the highest possible price ASAP





