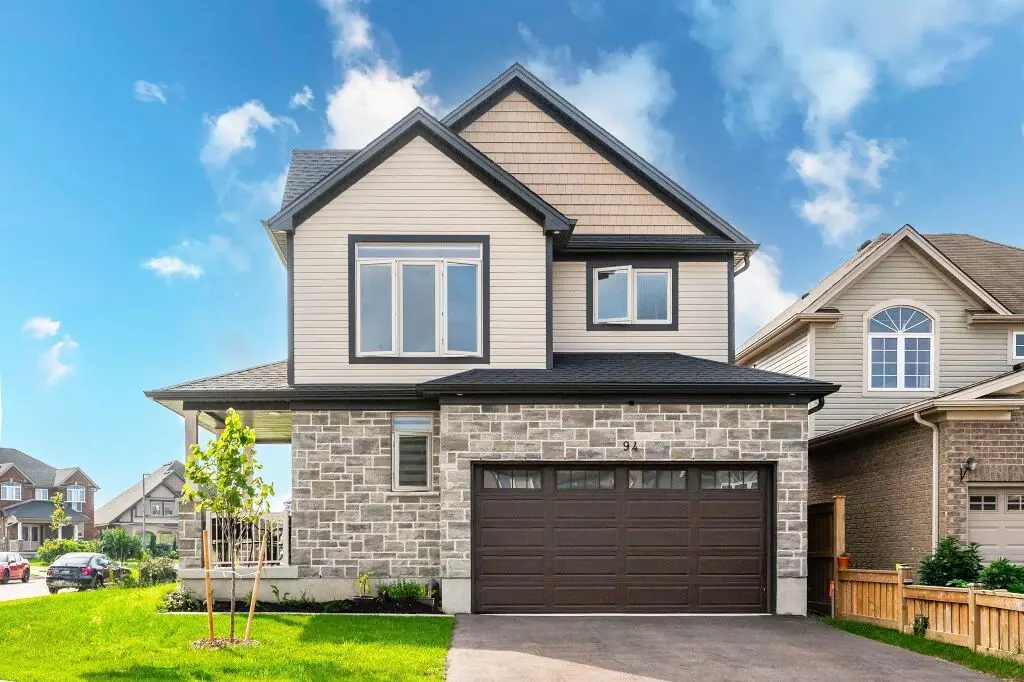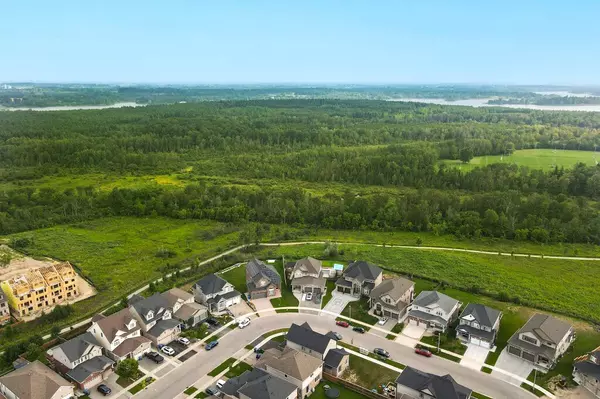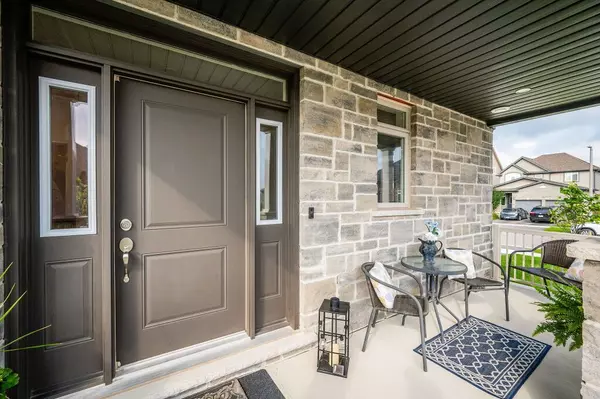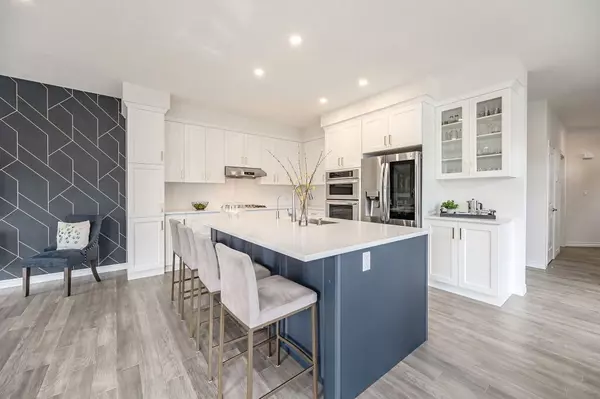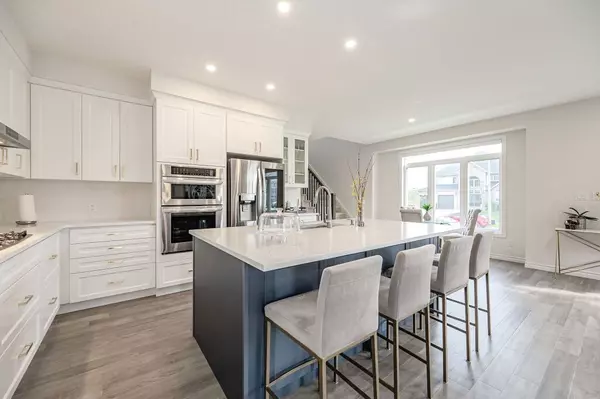$1,022,000
$1,099,900
7.1%For more information regarding the value of a property, please contact us for a free consultation.
94 Norma CRES Guelph, ON N1E 0K6
3 Beds
3 Baths
Key Details
Sold Price $1,022,000
Property Type Single Family Home
Sub Type Detached
Listing Status Sold
Purchase Type For Sale
Approx. Sqft 2000-2500
Subdivision Brant
MLS Listing ID X6802270
Sold Date 01/31/24
Style 2-Storey
Bedrooms 3
Annual Tax Amount $6,022
Tax Year 2023
Property Sub-Type Detached
Property Description
3-bdrm home on tranquil crescent in sought-after family-friendly neighbourhood! Expansive open-concept design, attention to detail & high-end finishes! Stunning eat-in kitchen W/white cabinetry & state-of-the-art S/S appliances including B/I oven/microwave & stovetop. Centre island W/navy cabinetry complemented by quartz countertops & extended section for bar seating. There is sep drinking water tap. Bright & airy living room W/engineered hardwood, sleek fireplace, abundant recessed lighting & oversized windows. Garden doors extend to backyard space. Office nook is perfect for those working from home. Completing this level is 2pc bath W/quartz counters, foyer with W/I closet & laundry W/access to 2-car garage. Upstairs is spacious primary bdrm W/huge window & W/I closet. Spa-like ensuite boasts vanity W/quartz counters, dbl sinks & oversized glass shower. 2 add'l generously-sized bdrms offer W/I closets & share 4pc bath W/sleek dbl-sink vanity & expansive glass-enclosed shower.
Location
Province ON
County Wellington
Community Brant
Area Wellington
Zoning R.1D-13
Rooms
Family Room No
Basement Full, Unfinished
Kitchen 1
Interior
Cooling Central Air
Exterior
Parking Features Private Double
Garage Spaces 2.0
Pool None
Lot Frontage 39.04
Lot Depth 114.96
Total Parking Spaces 4
Read Less
Want to know what your home might be worth? Contact us for a FREE valuation!

Our team is ready to help you sell your home for the highest possible price ASAP

