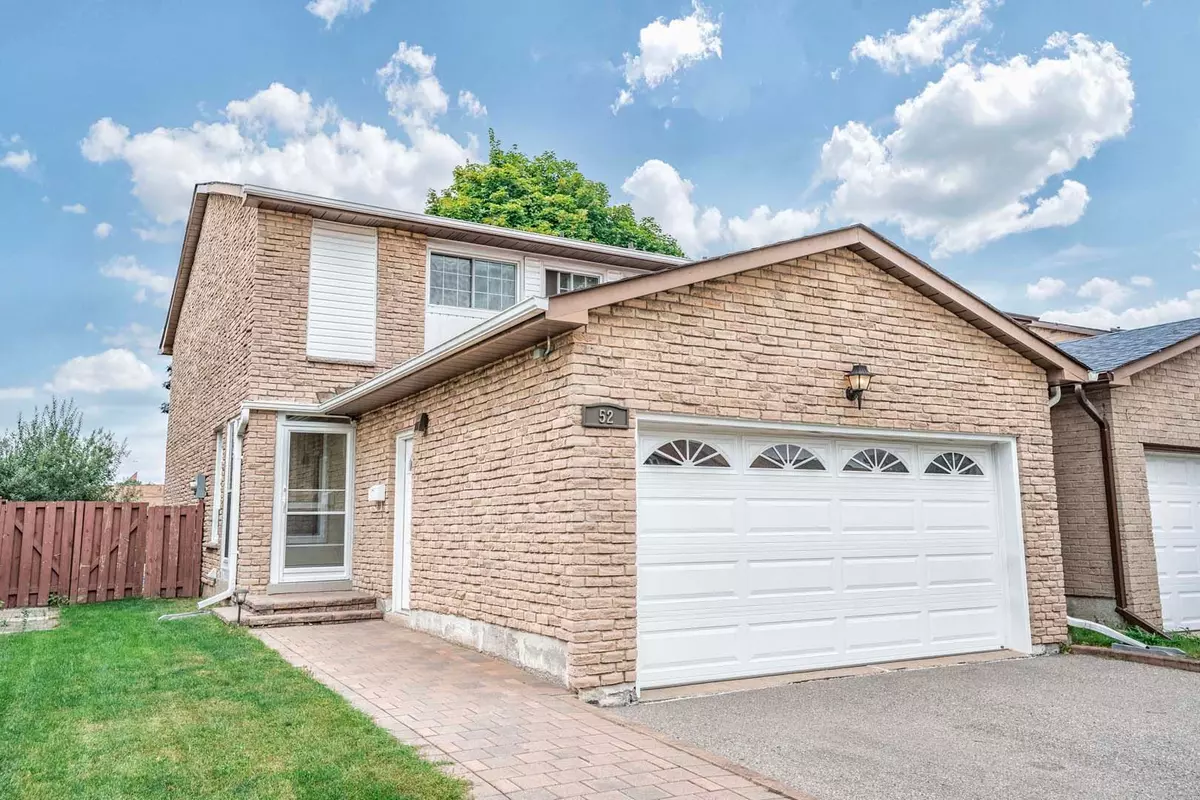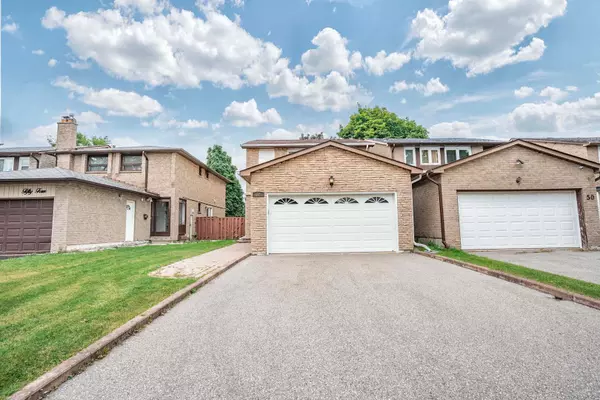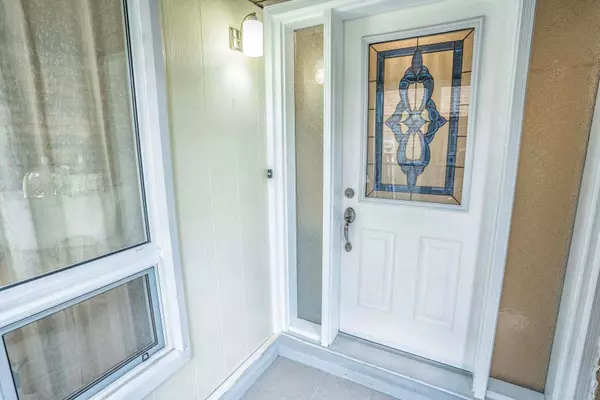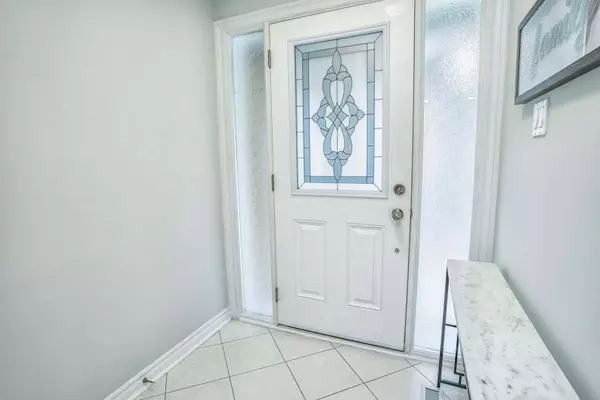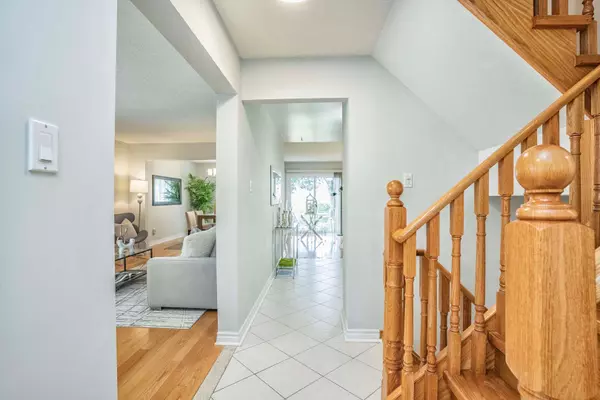$1,310,000
$1,099,900
19.1%For more information regarding the value of a property, please contact us for a free consultation.
52 Cottsmore CRES Markham, ON L3R 3X6
4 Beds
4 Baths
Key Details
Sold Price $1,310,000
Property Type Single Family Home
Sub Type Detached
Listing Status Sold
Purchase Type For Sale
Subdivision Milliken Mills West
MLS Listing ID N6813824
Sold Date 12/12/23
Style 2-Storey
Bedrooms 4
Annual Tax Amount $4,764
Tax Year 2023
Property Sub-Type Detached
Property Description
Welcome To 52 Cottsmore Crescent, A Stunning Real Estate Gem That Is Located In High Demand Milliken Mill West Community *Property Boasts A Pie Sharp Lot Backing To A Park With 3+1 Spacious Bdrms *Functional Layout With Tons Of Natural Light *Freshly Painted & New LED lightings *Hardwood Flooring Thru-Out, A Cozy Family Rm Paired With A Fireplace And A W/O To Backyard *Professional Finished Basement with a Wet Bar And Rough-In Wiring for 5.1 Surround Sound *Double Car Garage With Side Door Entrance *Extended Driveway That Comfortably Accommodates Up To 6 Cars With No Sidewalks *Meticulously Maintained, Lovingly Cared For By The ORIGINAL Owner *Steps To Parks, TTC Bus Stops, T&T Supermarket, Mins Walk To Milliken Mills Public School. Mins Drive To Pacific Mall, Hwy 404,407 & Downtown Markham Area.
Location
Province ON
County York
Community Milliken Mills West
Area York
Rooms
Family Room Yes
Basement Finished
Kitchen 1
Separate Den/Office 1
Interior
Cooling Central Air
Exterior
Parking Features Private Double
Garage Spaces 8.0
Pool None
Lot Frontage 24.39
Lot Depth 105.96
Total Parking Spaces 8
Read Less
Want to know what your home might be worth? Contact us for a FREE valuation!

Our team is ready to help you sell your home for the highest possible price ASAP

