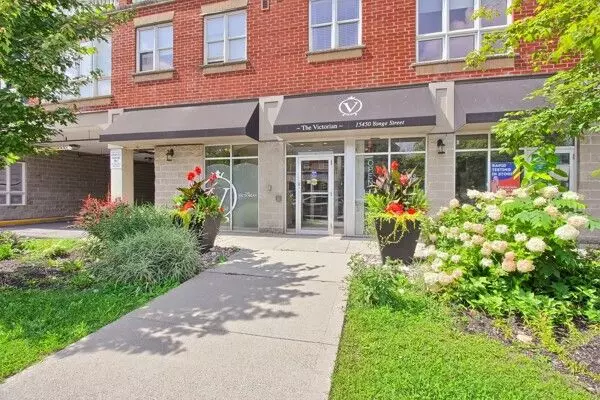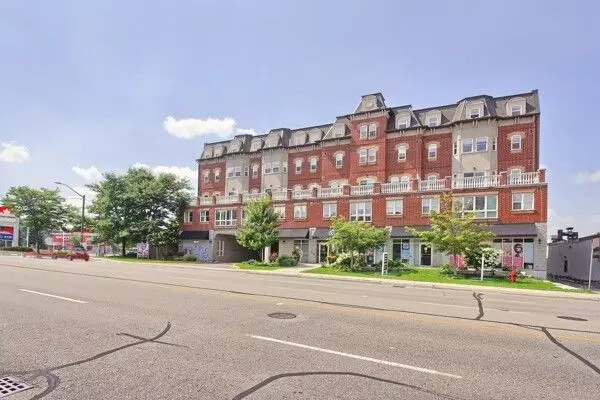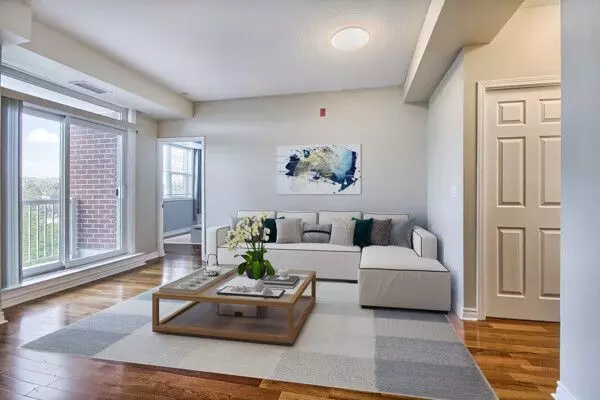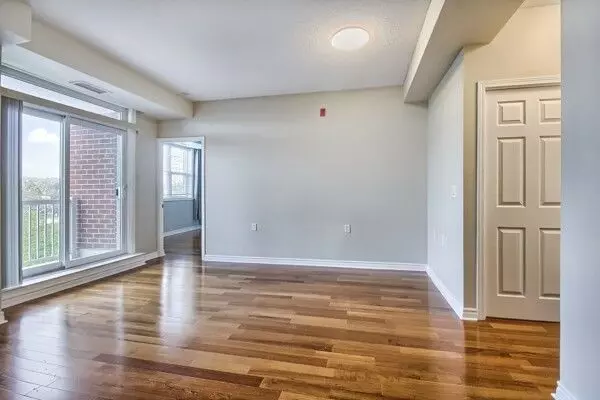$570,000
$598,000
4.7%For more information regarding the value of a property, please contact us for a free consultation.
15450 Yonge ST #304 Aurora, ON L4G 0K1
2 Beds
2 Baths
Key Details
Sold Price $570,000
Property Type Condo
Sub Type Condo Apartment
Listing Status Sold
Purchase Type For Sale
Approx. Sqft 700-799
Subdivision Aurora Heights
MLS Listing ID N6755524
Sold Date 10/17/23
Style Apartment
Bedrooms 2
HOA Fees $652
Annual Tax Amount $2,151
Tax Year 2023
Property Sub-Type Condo Apartment
Property Description
THE VICTORIAN in central Aurora. Five storey condominium conveniently located on Yonge St. in the ultimate active lifestyle area, just steps from shops, transit, restaurants, and night life, as well as Aurora community centre, boasting parks with soccer fields, tennis courts and wide open recreational spaces. Well designed two bedroom suite with two full bath, bright open concept combination living room dining room, quiet western exposure from all windows and open balcony. Features a walk-in closet in addition to the full ensuite with tub in the primary bedroom. Intimate boutique building with only 61 units, features a party room, reading area with community book shelf, and fully equipped gym with sauna, great for playing host, keeping fit, kicking back, or just relaxing with a steam. Well designed building with tons of surface visitor parking off Yonge St. for guests, but underground garage access off adjacent side street making for easy access even during rush hour. Ready to occupy.
Location
Province ON
County York
Community Aurora Heights
Area York
Zoning C3-EP
Rooms
Family Room No
Basement None
Kitchen 1
Interior
Cooling Central Air
Exterior
Parking Features Surface
Garage Spaces 1.0
Amenities Available Bike Storage, Exercise Room, Party Room/Meeting Room, Sauna, Security System, Visitor Parking
Exposure West
Total Parking Spaces 1
Building
Locker Owned
Others
Pets Allowed Restricted
Read Less
Want to know what your home might be worth? Contact us for a FREE valuation!

Our team is ready to help you sell your home for the highest possible price ASAP





