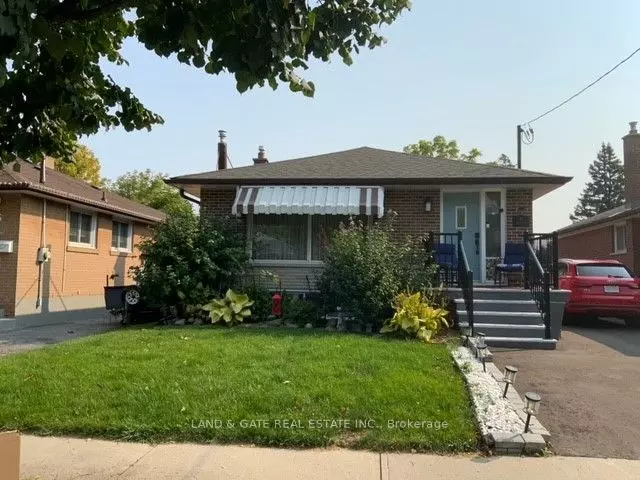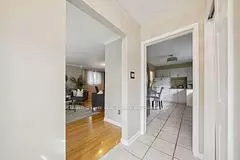$740,000
$749,900
1.3%For more information regarding the value of a property, please contact us for a free consultation.
97 Cabot ST Oshawa, ON L1J 5R8
4 Beds
2 Baths
Key Details
Sold Price $740,000
Property Type Single Family Home
Sub Type Detached
Listing Status Sold
Purchase Type For Sale
Subdivision Vanier
MLS Listing ID E9357378
Sold Date 11/14/24
Style Bungalow
Bedrooms 4
Annual Tax Amount $4,538
Tax Year 2024
Property Sub-Type Detached
Property Description
*** Offers Anytime - Not Holding *** Nestled on a serene, family-friendly street with a creek running behind, this charming detached bungalow offers the perfect blend of comfort and convenience. Located just a short stroll away from local schools, the Oshawa Centre, and the Civic Recreation Centre, this home is ideal for families seeking accessibility and a peaceful neighborhood. Plus, with easy access to Highway 401 just minutes away, commuting is a breeze. The main floor of this delightful bungalow features 3 spacious bedrooms, each bathed in natural light. The living room boasts a beautiful bay window, creating a bright and inviting space for family gatherings or quiet evenings. The rich hardwood floors that flow throughout the main level add a touch of elegance and warmth to the home. The lower level of the home offers a versatile space with a 4th bedroom and another fully-equipped kitchen, presenting the perfect opportunity for an in-law suite or additional living space. Whether you're looking to accommodate extended family or more space for the teenagers, this basement setup provides endless possibilities. Don't miss the chance to make this versatile and welcoming bungalow your new home. With its prime location and thoughtful layout, it's the perfect place to create lasting memories.
Location
Province ON
County Durham
Community Vanier
Area Durham
Zoning single family
Rooms
Family Room No
Basement Finished, Separate Entrance
Kitchen 2
Separate Den/Office 1
Interior
Interior Features None
Cooling Central Air
Exterior
Parking Features Private
Garage Spaces 4.0
Pool None
Roof Type Shingles
Lot Frontage 40.04
Lot Depth 130.18
Total Parking Spaces 4
Building
Foundation Concrete
Read Less
Want to know what your home might be worth? Contact us for a FREE valuation!

Our team is ready to help you sell your home for the highest possible price ASAP





