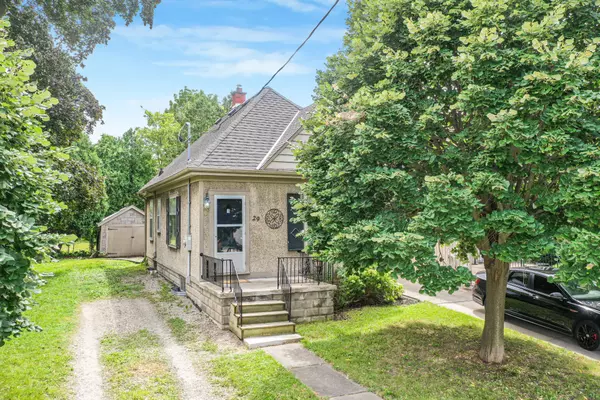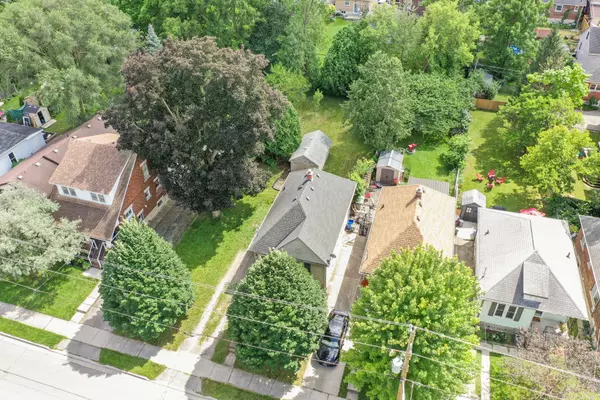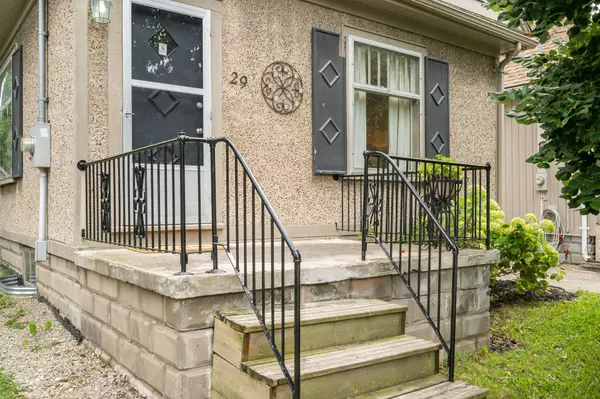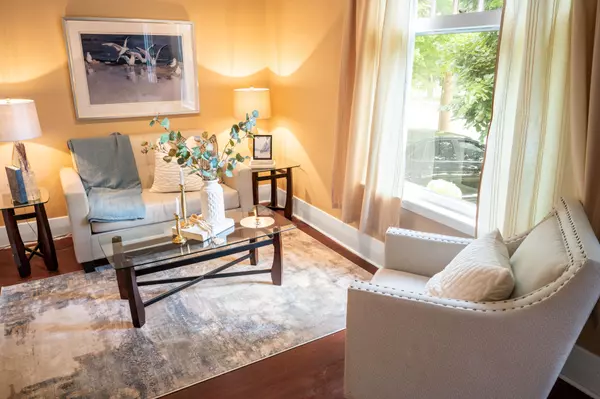$415,000
$424,900
2.3%For more information regarding the value of a property, please contact us for a free consultation.
29 Elmwood PL London, ON N6J 1J3
2 Beds
1 Bath
Key Details
Sold Price $415,000
Property Type Single Family Home
Sub Type Detached
Listing Status Sold
Purchase Type For Sale
Subdivision South E
MLS Listing ID X9253312
Sold Date 10/15/24
Style Bungalow
Bedrooms 2
Annual Tax Amount $2,441
Tax Year 2023
Property Sub-Type Detached
Property Description
Welcome to your perfect starter home! This incredible two bedroom, one floor home is on a dead-end street and is 100% move-in ready. This charming bungalow exudes warmth and character with its original finishes, including exposed brick, traditional trim work and hardwood floors. Featuring a beautifully updated open-concept kitchen with dining room, plenty of cupboard space and barstool seating - ideal for cooking and entertaining! This home sits on a lot and a half, which is 143 feet deep and surrounded by mature trees. The fully fenced backyard includes a newer deck and offers both privacy and space for outdoor enjoyment. Youll appreciate the detached, oversized garage and generous parking for 4 cars. It also has a full basement with workshop/great storage space, updated electrical and plumbing, and A/C. You'll love the convenience of being just a 2-minute walk from The Coves Conservation Area and to public transit leading to downtown and Western University. Enjoy the vibrant community with a short stroll to Wortley Village and the wide range of amenities on Wharncliffe Road. Plus, you're just a short drive away from Victoria Hospital, White Oaks Mall, and the 401. This home offers the perfect blend of comfort, convenience, and charm. Don't miss out on this fantastic opportunity, book a private showing before it's sold!
Location
Province ON
County Middlesex
Community South E
Area Middlesex
Zoning R1-4
Rooms
Family Room Yes
Basement Full
Kitchen 1
Interior
Interior Features Primary Bedroom - Main Floor, Water Heater, Storage
Cooling Central Air
Exterior
Exterior Feature Deck
Parking Features Private
Garage Spaces 1.0
Pool None
Roof Type Asphalt Shingle
Lot Frontage 46.13
Lot Depth 143.95
Total Parking Spaces 4
Building
Foundation Concrete Block
Read Less
Want to know what your home might be worth? Contact us for a FREE valuation!

Our team is ready to help you sell your home for the highest possible price ASAP





