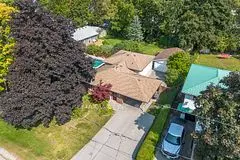$835,000
$849,900
1.8%For more information regarding the value of a property, please contact us for a free consultation.
63 Caleb ST Scugog, ON L9L 1J7
3 Beds
2 Baths
Key Details
Sold Price $835,000
Property Type Single Family Home
Sub Type Detached
Listing Status Sold
Purchase Type For Sale
Approx. Sqft 700-1100
Subdivision Port Perry
MLS Listing ID E9347977
Sold Date 11/19/24
Style Backsplit 3
Bedrooms 3
Annual Tax Amount $4,701
Tax Year 2024
Property Sub-Type Detached
Property Description
**NOTE: open houses for September 28 & 29 have been cancelled** Located in a prime spot, 63 Caleb St in Port Perry is the perfect family home. Its convenient location within walking distance to elementary and high schools, the hospital, and the downtown core means everything you need is just minutes away. This beautiful 3+1-bedroom, 2-bathroom backsplit offers 1,078 square feet of living space spread over three levels, providing ample room for any family. The kitchen, with its tile flooring, double sink, and included appliances (fridge, stove, and microwave), is both functional and welcoming. The living room features a cozy gas fireplace, vinyl flooring, and a large window that looks out over the front yard, creating a bright and inviting space to relax. Adjacent is the dining room, which shares the same vinyl flooring for a cohesive look. Upstairs, you'll find three comfortable bedrooms, all with laminate flooring and closets, and a 4-piece bathroom that offers everything a family needs. The finished basement provides additional living space, featuring a rec room with a second gas fireplace and vinyl flooring. It also includes an additional bedroom with laminate flooring and a closet, as well as a convenient 3-piece bathroom, offering extra functionality and comfort. The outdoor space is just as impressive, with a gorgeous backyard filled with trees and gardens, offering a peaceful retreat for outdoor activities or gardening enthusiasts. The property also boasts a long driveway that can accommodate up to seven cars, a carport, and a detached 1.5-car garage, providing plenty of parking and storage options. This home truly combines convenience, charm, and practicality in a fantastic location - don't miss out on this exceptional opportunity!
Location
Province ON
County Durham
Community Port Perry
Area Durham
Zoning R1
Rooms
Family Room No
Basement Finished
Kitchen 1
Interior
Interior Features Carpet Free
Cooling Central Air
Exterior
Parking Features Private
Garage Spaces 1.5
Pool None
Roof Type Asphalt Shingle
Lot Frontage 53.46
Lot Depth 155.76
Total Parking Spaces 8
Building
Foundation Poured Concrete
Others
Security Features Smoke Detector,Carbon Monoxide Detectors
Read Less
Want to know what your home might be worth? Contact us for a FREE valuation!

Our team is ready to help you sell your home for the highest possible price ASAP





