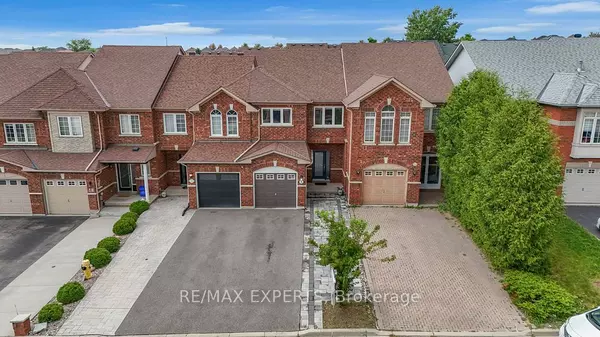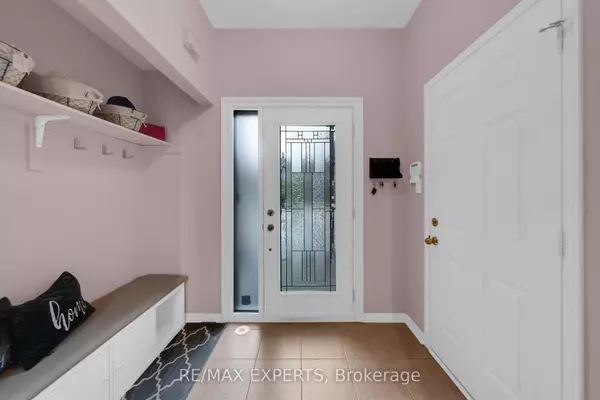$980,000
$999,900
2.0%For more information regarding the value of a property, please contact us for a free consultation.
22 Village Vista WAY Vaughan, ON L6A 3S3
3 Beds
3 Baths
Key Details
Sold Price $980,000
Property Type Condo
Sub Type Att/Row/Townhouse
Listing Status Sold
Purchase Type For Sale
Subdivision Rural Vaughan
MLS Listing ID N9359214
Sold Date 12/16/24
Style 2-Storey
Bedrooms 3
Annual Tax Amount $3,483
Tax Year 2024
Property Sub-Type Att/Row/Townhouse
Property Description
Meticulously Maintained Freehold Townhouse Located Within A Desirable Pocket Of Maple! Boasting 1,404 Sq Ft Above-Grade (As Per iGuide Floor Plan), 3 Bedrooms, 3 Bathrooms, Plus A Fully Finished 516 Sq Ft (As Per iGuide Floor Plan) Basement! 1,920 Sq Ft Of Total Living Space (As Per iGuide Floor Plan)! Fully Fenced Backyard Provides A Deck With Gazebo, & Updated Interlocking (2020)! Open Concept Layout! Providing Hardwood Floors On The Main Floor Of The Home! The Spacious Upgraded Kitchen (2021) Provides Timeless White Cabinetry, Porcelain Tile Floors, Updated High-End Stainless Steel Appliances, Quartz Counters, Backsplash, Tons Of Natural Light, & A Walk-Out To Your Landscaped Backyard! Primary Bedroom Provides An Upgraded 3-Piece Ensuite With Stand-Up Shower (2021), & Walk-In Closet! Three Oversized Bedrooms On Upper Level! Fully Finished Basement Provides A Large Rec Area, Ample Storage Space, Laundry Area, & Features Laminate Flooring & Pot Lights! No Sidewalk Provides Ample Parking For 3 Vehicles On The Driveway, Plus One Parking Space Inside The Garage! Access To The Backyard Through Garage Via The Breezeway! Access Into The Home From The Garage! Updates Include Windows (2022), Roof (2015), Interlock Walkway (2023), & Driveway (2020)! Walking Distance To North Maple Regional Park, Walking & Bike Trails, Schools, Sherwood Court Long Term Care Centre, & A Retail Shopping Plaza! Public Transit At The Top Of The Street! Short Distance To Highway 400, Cortellucci Vaughan Hospital, Walmart, Rona, Vaughan Mills Mall, Banks, Grocery Stores, Restaurants, & So Much More! Situated In The Quiet Pocket Of North Maple - This Location Cannot Be Beat!
Location
Province ON
County York
Community Rural Vaughan
Area York
Rooms
Family Room No
Basement Finished
Kitchen 1
Interior
Interior Features None
Cooling Central Air
Exterior
Parking Features Mutual
Garage Spaces 1.0
Pool None
Roof Type Asphalt Shingle
Lot Frontage 19.69
Lot Depth 99.27
Total Parking Spaces 4
Building
Foundation Concrete
Read Less
Want to know what your home might be worth? Contact us for a FREE valuation!

Our team is ready to help you sell your home for the highest possible price ASAP





