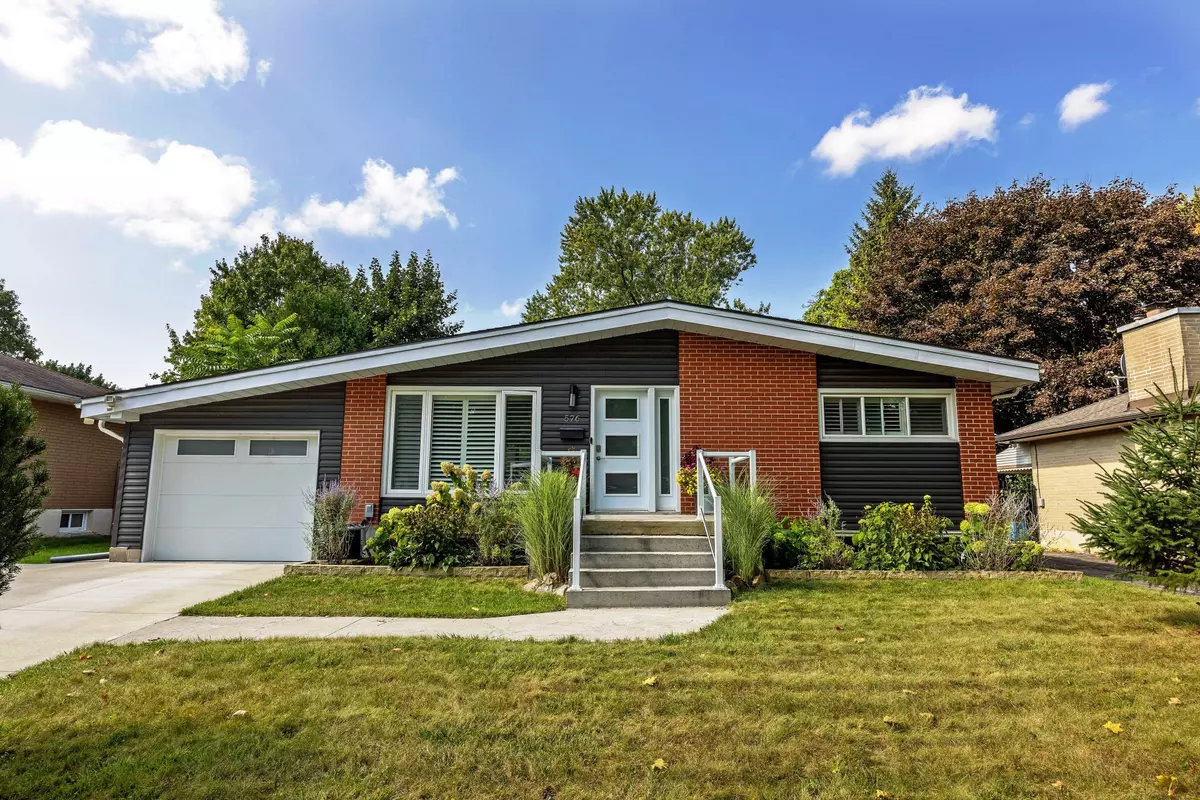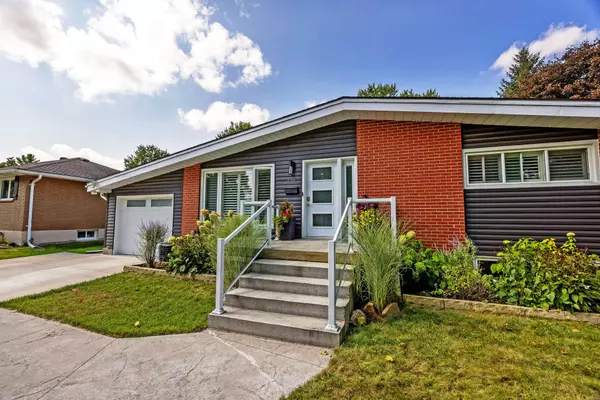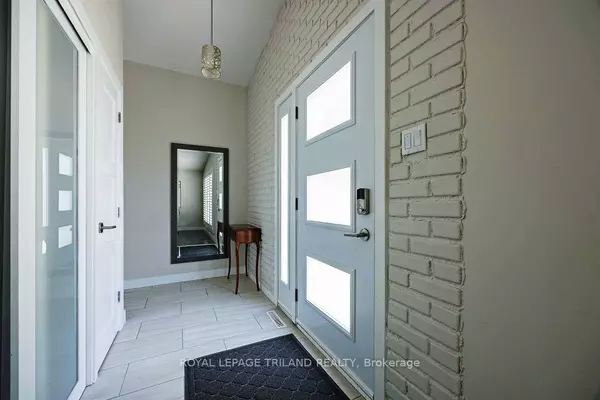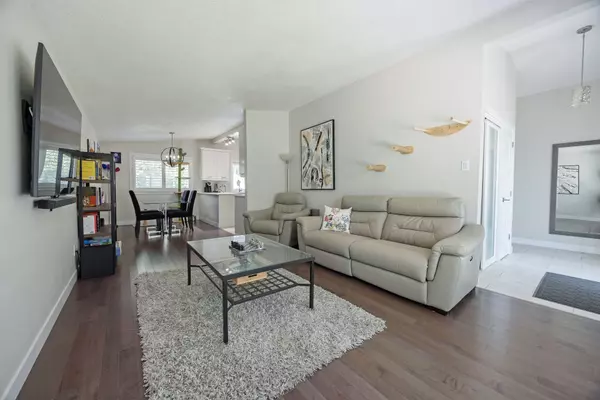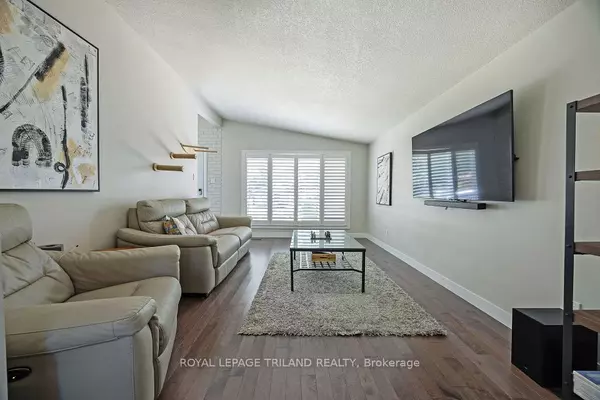$650,000
$649,900
For more information regarding the value of a property, please contact us for a free consultation.
576 Ridgewood CRES E London, ON N6J 3J2
4 Beds
2 Baths
Key Details
Sold Price $650,000
Property Type Single Family Home
Sub Type Detached
Listing Status Sold
Purchase Type For Sale
Approx. Sqft 700-1100
Subdivision South D
MLS Listing ID X9358701
Sold Date 10/25/24
Style Bungalow
Bedrooms 4
Annual Tax Amount $3,581
Tax Year 2023
Property Sub-Type Detached
Property Description
Beautifully appointed bungalow with many updated features. Move in condition all appliances and window treatments included. In-ground kidney shaped pool roughly measures 18 by 36 and full length 11.6 ft by 28.6 ft attached garage with vinyl floor. You'll never guess this home was built in 1959. Like new in almost perfect condition through out. You'll enjoy the large private yard and large concrete paved driveway. Closing is flexible. Some of the upgrades/improvements since vendor purchased 2017; Window and doors 2018, garage door 2020, concrete drive 2020, new kitchen 2018, main floor bath 2023, lower level bath 2018, new furnace and central air 2018, main floor hardwoods 2019, family room herring bone vinyl tile 2024, electrical updated 2019, exterior siding and soffit(s) 2019, new fridge dishwasher 2018, gas stove 2016, washer/dryer 2018, Pool liner 2016, pump and filter 2023 and professionally painted and trimmed throughout.
Location
Province ON
County Middlesex
Community South D
Area Middlesex
Zoning R-1
Rooms
Family Room No
Basement Finished
Kitchen 1
Separate Den/Office 2
Interior
Interior Features Water Heater Owned
Cooling Central Air
Exterior
Parking Features Private Double
Garage Spaces 1.0
Pool Inground
Roof Type Asphalt Shingle
Lot Frontage 60.0
Lot Depth 130.0
Total Parking Spaces 5
Building
Foundation Poured Concrete
Others
ParcelsYN No
Read Less
Want to know what your home might be worth? Contact us for a FREE valuation!

Our team is ready to help you sell your home for the highest possible price ASAP

