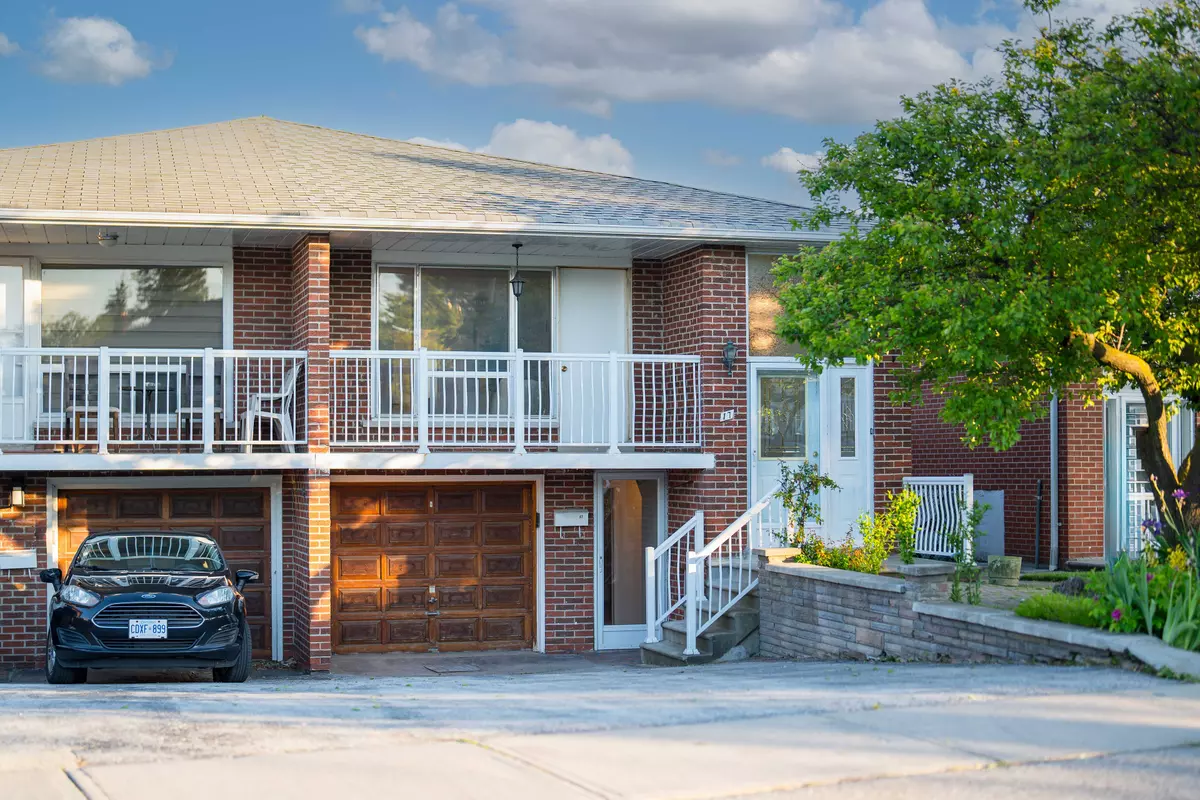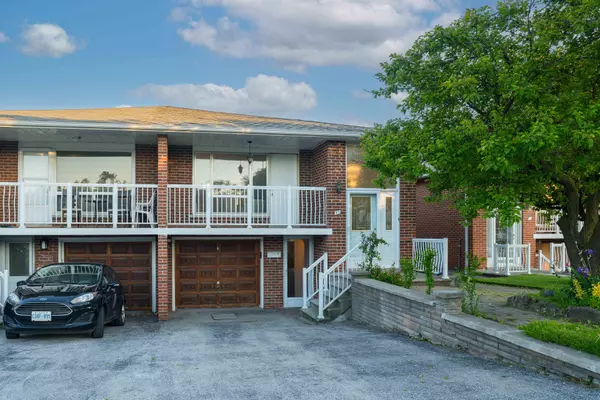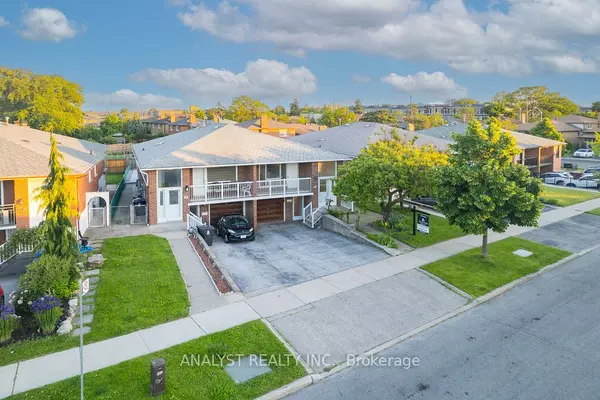$905,000
$930,000
2.7%For more information regarding the value of a property, please contact us for a free consultation.
17 Madonna GDNS Toronto W05, ON M9L 2T5
3 Beds
2 Baths
Key Details
Sold Price $905,000
Property Type Multi-Family
Sub Type Semi-Detached
Listing Status Sold
Purchase Type For Sale
Subdivision Humber Summit
MLS Listing ID W9348820
Sold Date 12/16/24
Style Bungalow-Raised
Bedrooms 3
Annual Tax Amount $3,312
Tax Year 2023
Property Sub-Type Semi-Detached
Property Description
Discover the charm of this beautiful, well-maintained 3-bedroom raised bungalow, perfectly situated on a quiet and desirable street. This home boasts a thoughtfully designed main floor layout, ideal for rental income or extended family living. The spacious and bright interior has just been freshly painted, enhancing its welcoming ambiance. The large balcony invites an abundance of natural light, creating a serene space for relaxation. The finished walk-out basement offers incredible potential for a private basement apartment, complete with 2 separate entrances, making it an excellent opportunity for additional income or an in-law suite. The double front door entry adds a touch of elegance, while the expansive driveway provides ample parking for multiple vehicles. Located in a convenient area, you'll be close to transportation, top-rated schools, shopping centers, and places of worship. This home is packed with numerous updates and extras that ensure modern comfort and style. Move-in ready, this raised bungalow is a fantastic investment opportunity or the perfect place for your family to call home. Don't miss your chance to own this stunning property that combines practicality with elegance in a prime location.
Location
Province ON
County Toronto
Community Humber Summit
Area Toronto
Rooms
Family Room No
Basement Finished with Walk-Out, Separate Entrance
Main Level Bedrooms 2
Kitchen 2
Interior
Interior Features Central Vacuum
Cooling Central Air
Exterior
Parking Features Private
Garage Spaces 1.0
Pool None
Roof Type Asphalt Shingle
Lot Frontage 32.3
Lot Depth 132.6
Total Parking Spaces 3
Building
Foundation Concrete Block
Others
Senior Community Yes
Read Less
Want to know what your home might be worth? Contact us for a FREE valuation!

Our team is ready to help you sell your home for the highest possible price ASAP





