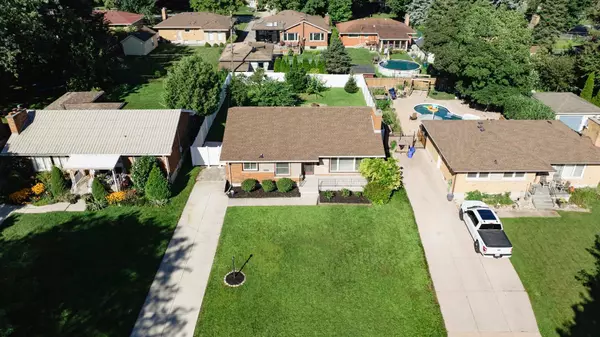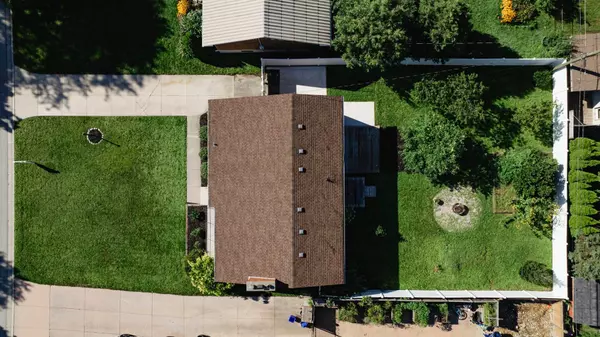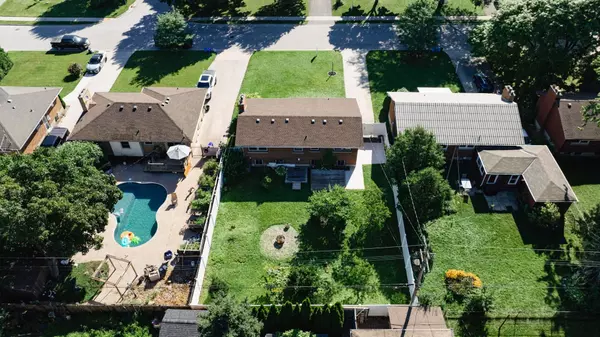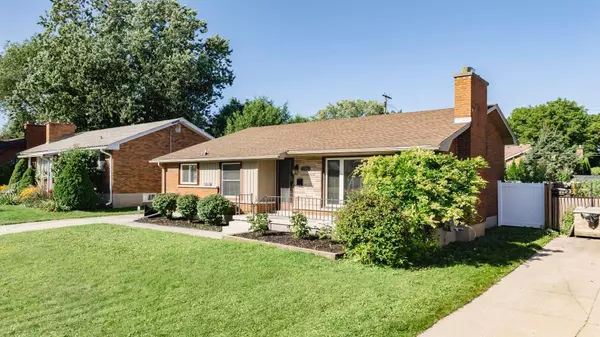$615,500
$640,000
3.8%For more information regarding the value of a property, please contact us for a free consultation.
295 Auburn AVE London, ON N6J 3K8
4 Beds
2 Baths
Key Details
Sold Price $615,500
Property Type Single Family Home
Sub Type Detached
Listing Status Sold
Purchase Type For Sale
Approx. Sqft 700-1100
Subdivision South D
MLS Listing ID X9245068
Sold Date 11/27/24
Style Backsplit 3
Bedrooms 4
Annual Tax Amount $3,346
Tax Year 2023
Property Sub-Type Detached
Property Description
Fantastic Family Home or Investment Property in highly sought after Southcrest! Quiet & Mature neighbourhood. Income suite possible with 2nd Kitchen potential in lower level. The front entrance of the home leads to a bright living room with vaulted ceiling & hardwood floors. On the main level there is also a separate dining room & a quaint, functional kitchen with neutral cabinets, vinyl plank floors (2016), & Samsung appliances. Just a few stairs up at the back of the house, you'll find 3 spacious bedrooms with hardwood flooring. The beautiful upper level 3pc bathroom has been recently renovated with porcelain tile & in-floor heat. The lower level has large egress windows at the back, with two potential bedrooms or additional living space; recently added 3pc bath with walk-in shower (2024); & laundry area with recessed laundry hook-ups & vents. Much of the home has been freshly painted (2024). Loads of closet & storage space. Furnace & A/C (2016). Nicely landscaped and treed lot. Large fenced backyard. Concrete driveway. Close to many amenities, including downtown, schools, parks, shopping and restaurants!
Location
Province ON
County Middlesex
Community South D
Area Middlesex
Zoning R1-8
Rooms
Family Room Yes
Basement Partially Finished, Full
Kitchen 1
Separate Den/Office 1
Interior
Interior Features In-Law Capability
Cooling Central Air
Fireplaces Number 1
Fireplaces Type Wood
Exterior
Exterior Feature Landscaped, Porch
Parking Features Private
Pool None
Roof Type Shingles
Lot Frontage 60.0
Lot Depth 130.0
Total Parking Spaces 4
Building
Foundation Poured Concrete
Others
Security Features Security System
Read Less
Want to know what your home might be worth? Contact us for a FREE valuation!

Our team is ready to help you sell your home for the highest possible price ASAP





