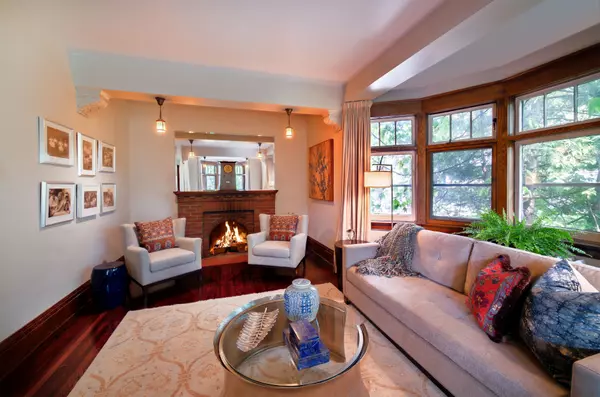$2,503,600
$2,280,000
9.8%For more information regarding the value of a property, please contact us for a free consultation.
2 Glenholme AVE Toronto C02, ON M6H 3A9
5 Beds
4 Baths
Key Details
Sold Price $2,503,600
Property Type Single Family Home
Sub Type Detached
Listing Status Sold
Purchase Type For Sale
Approx. Sqft 2500-3000
Subdivision Wychwood
MLS Listing ID C9351288
Sold Date 11/15/24
Style 2 1/2 Storey
Bedrooms 5
Annual Tax Amount $8,777
Tax Year 2023
Property Sub-Type Detached
Property Description
An original Arts and Crafts home (1913) architect-renovated on a verdant lot in Regal Heights. Five bedrooms, and exterior open sleeping porch at the second floor, 2016 kitchen and a primary bedroom on the third floor with views of Lake Ontario. Abundant oak trim and quarter cut oak hardwood flooring. Solid oak pocket doors separate the living room, hall and kitchen. Three full bathrooms and a two piece first floor powder room. Working fireplace in the living room, tiled in law suite (separate entrance) in the basement with fireplace. Basement laundry and full cedar closet storage. Detached garage (2006) with ample storage. Parking: garage parking for one car, pad parking for one car = two car parking spaces total. One block to Regal Road Public School, three blocks to Oakwood Collegiate. Five minute walk to St. Clair Avenue.
Location
Province ON
County Toronto
Community Wychwood
Area Toronto
Rooms
Family Room Yes
Basement Finished, Separate Entrance
Kitchen 2
Interior
Interior Features Auto Garage Door Remote, Bar Fridge, Floor Drain, In-Law Suite, Storage, Upgraded Insulation, Workbench
Cooling Central Air
Exterior
Parking Features Private
Garage Spaces 1.0
Pool None
Roof Type Asphalt Shingle
Lot Frontage 111.8
Lot Depth 50.25
Total Parking Spaces 2
Building
Foundation Brick
Read Less
Want to know what your home might be worth? Contact us for a FREE valuation!

Our team is ready to help you sell your home for the highest possible price ASAP





