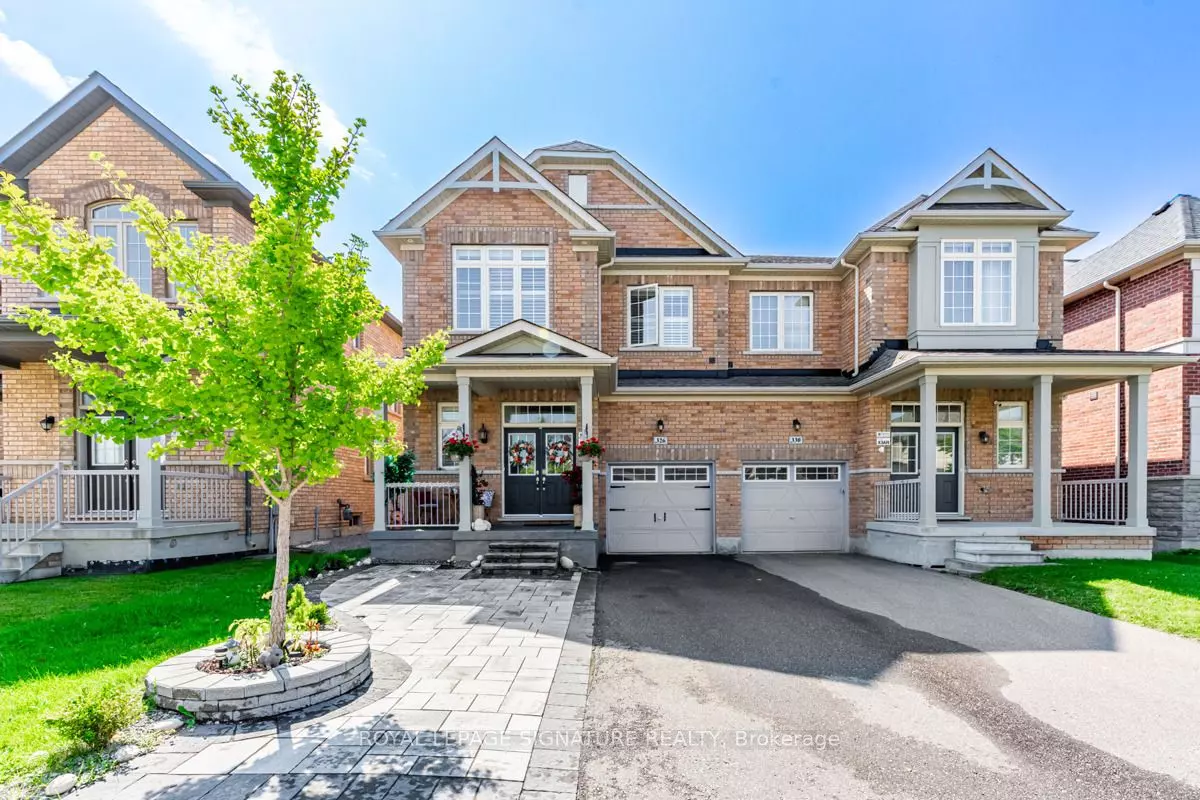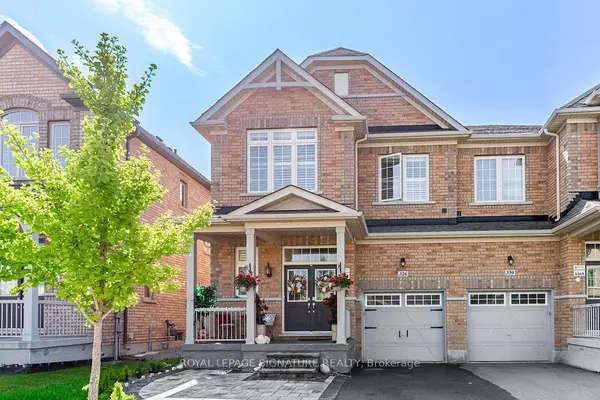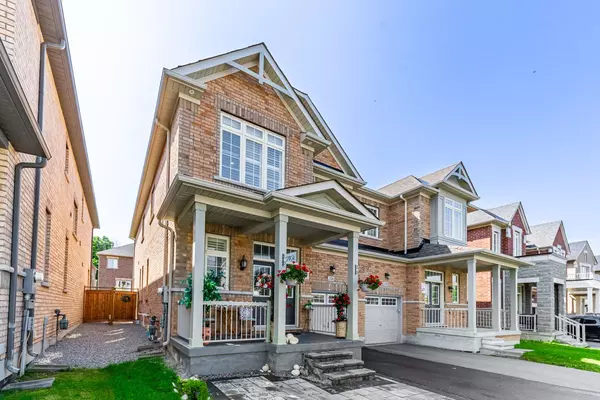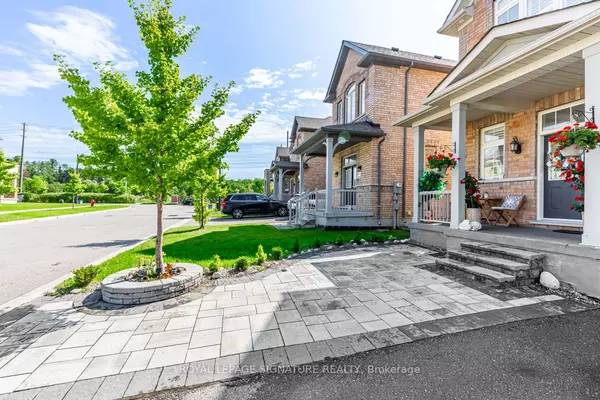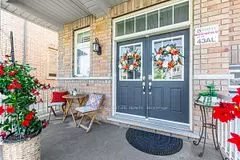$1,290,000
$1,099,000
17.4%For more information regarding the value of a property, please contact us for a free consultation.
326 Chouinard WAY Aurora, ON L4G 1A6
5 Beds
4 Baths
Key Details
Sold Price $1,290,000
Property Type Multi-Family
Sub Type Semi-Detached
Listing Status Sold
Purchase Type For Sale
Subdivision Rural Aurora
MLS Listing ID N9295763
Sold Date 12/10/24
Style 2-Storey
Bedrooms 5
Annual Tax Amount $6,031
Tax Year 2024
Property Sub-Type Semi-Detached
Property Description
**STUNNING SEMI-DETACHED HOME IN AURORA** A spectacular home in the highly sought-after Aurora Trails Community, renowned for its natural beauty and urban convenience. Enjoy vast scenic trails and parks ideal for family adventures, abundant green spaces, and highly-rated schools within walking distance. Built in 2017, this beautiful and bright semi-detached home offers approximately 2,200 sq. ft. of thoughtfully planned living space, including an impressive family room with a beautiful fireplace and a gorgeous kitchen with stainless steel appliances, granite countertops, and a lovely view of the backyard. Upstairs, find 4 bedrooms, including a master with a spa-like ensuite, along with a laundry room. The professionally finished basement features a living room, one bedroom, a full kitchen, a modern bathroom, and a separate laundry area. Ideally located near top-rated schools, parks, trails, Highway 404, GO Station, and shopping. Move in and enjoy this stunning home, a true Pride of Ownership!
Location
Province ON
County York
Community Rural Aurora
Area York
Rooms
Family Room Yes
Basement Finished, Full
Kitchen 2
Separate Den/Office 1
Interior
Interior Features Central Vacuum
Cooling Central Air
Fireplaces Type Electric
Exterior
Parking Features Private
Garage Spaces 1.0
Pool None
Roof Type Shingles
Lot Frontage 28.22
Lot Depth 96.78
Total Parking Spaces 3
Building
Foundation Concrete
Read Less
Want to know what your home might be worth? Contact us for a FREE valuation!

Our team is ready to help you sell your home for the highest possible price ASAP

