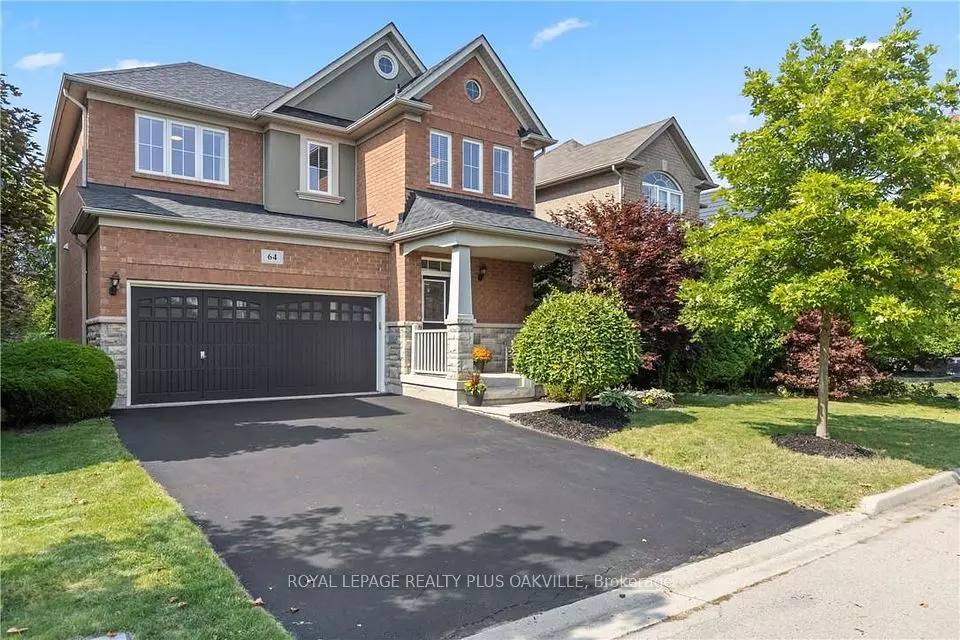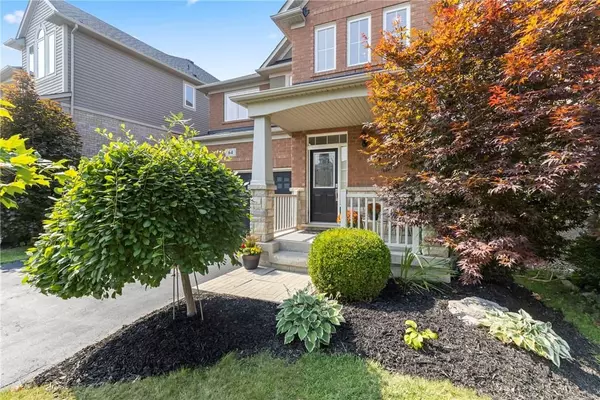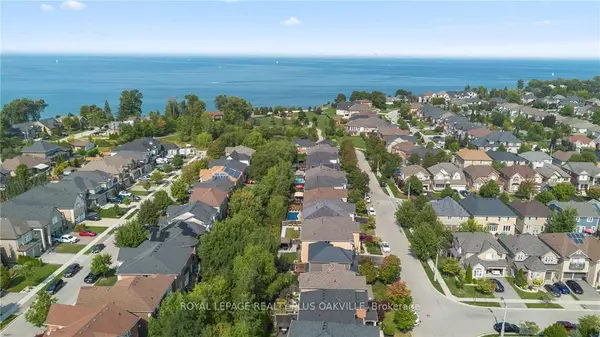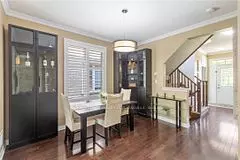$999,900
$1,029,000
2.8%For more information regarding the value of a property, please contact us for a free consultation.
64 Montreal CIR Hamilton, ON L8E 0C9
3 Beds
3 Baths
Key Details
Sold Price $999,900
Property Type Single Family Home
Sub Type Detached
Listing Status Sold
Purchase Type For Sale
Approx. Sqft 1500-2000
Subdivision Winona Park
MLS Listing ID X9360362
Sold Date 11/08/24
Style 2-Storey
Bedrooms 3
Annual Tax Amount $5,651
Tax Year 2024
Property Sub-Type Detached
Property Description
Welcome to this well maintained Mattamy-built home situated on a PREMIUM RAVINE lot in the desirable Community Beach/Fifty Point area of Stoney Creek. Walk down the street to Lake Ontario and watch the sunset! Nestled in a quiet neighbourhood, steps from Lake Ontario, & Fifty Point Conservation area, this is an IDEAL area to raise your family. Close to great schools, Costco, restaurants, Niagara Wineries & planned GO Station. Meticulously maintained home features numerous upgrades & 3 levels of finished living space. Main level is accented with hardwood floors, California Shutters, a separate dining room connects to the functional and spacious kitchen/great room, open concept living area. Enjoy the high soaring ceilings, over sized sliding doors leading to the rear yard from the eat in kitchen. The kitchen is complete with Quartz counters, ss appliances(gas stove), breakfast bar & upgraded fixtures. The upper level boasts 3 MASSIVE bedrooms(modified from 4 bdrms).
Location
Province ON
County Hamilton
Community Winona Park
Area Hamilton
Zoning R4-18
Rooms
Family Room Yes
Basement Finished, Full
Kitchen 1
Interior
Interior Features Auto Garage Door Remote
Cooling Central Air
Exterior
Exterior Feature Deck
Parking Features Private Double
Garage Spaces 2.0
Pool None
Roof Type Asphalt Shingle
Lot Frontage 41.77
Lot Depth 82.21
Total Parking Spaces 6
Building
Foundation Concrete
Read Less
Want to know what your home might be worth? Contact us for a FREE valuation!

Our team is ready to help you sell your home for the highest possible price ASAP





