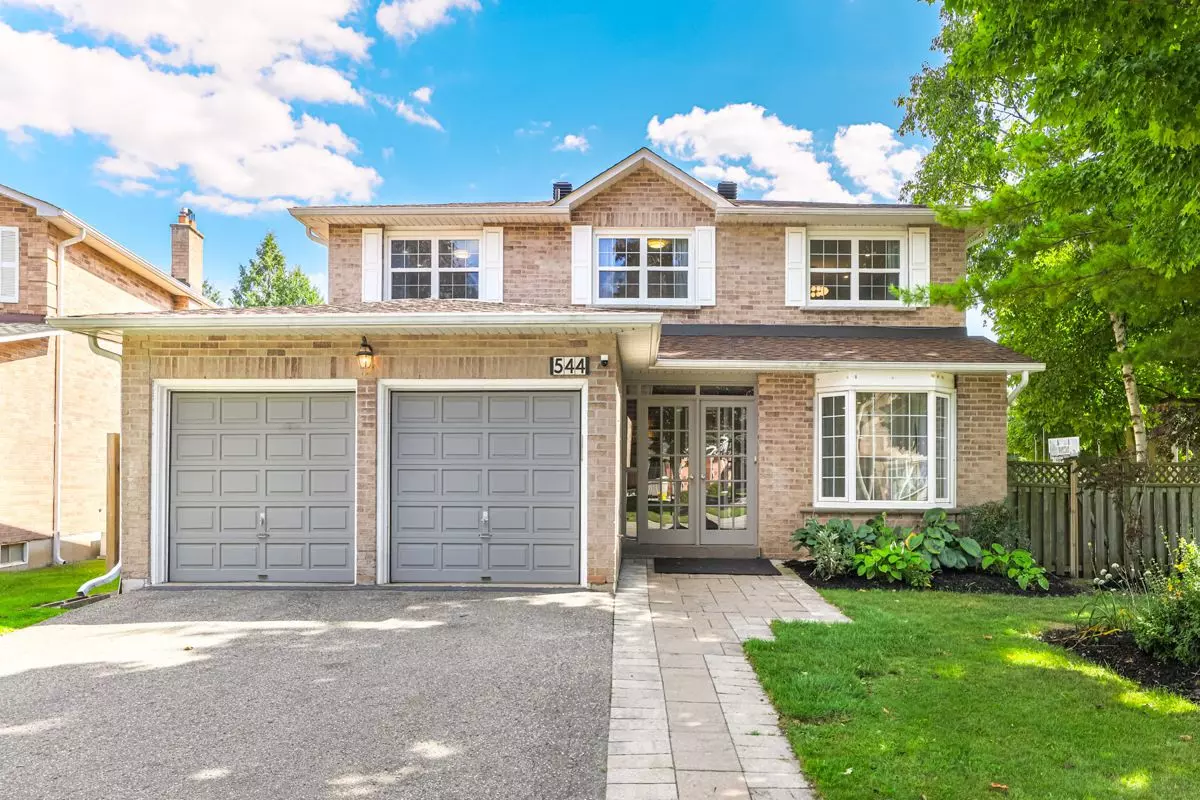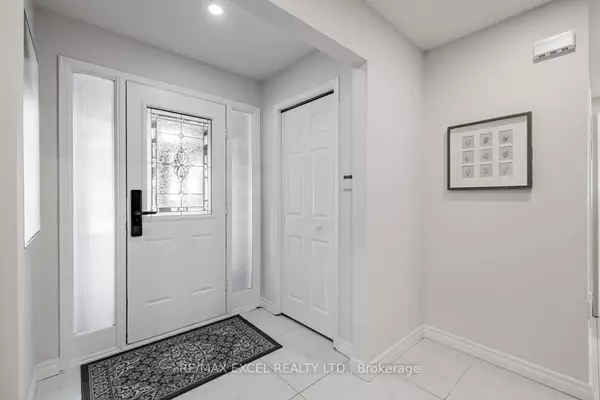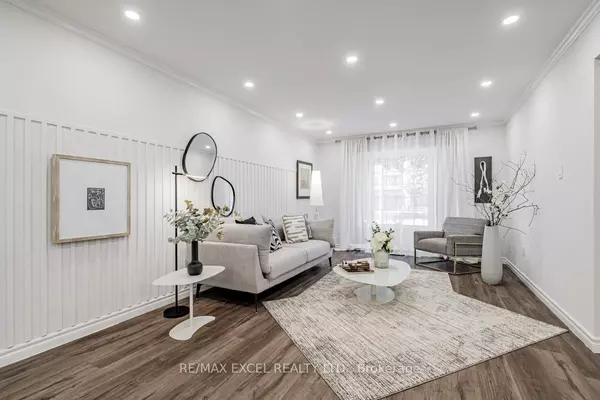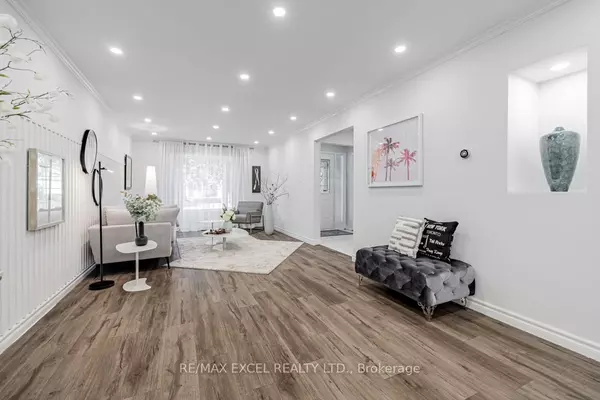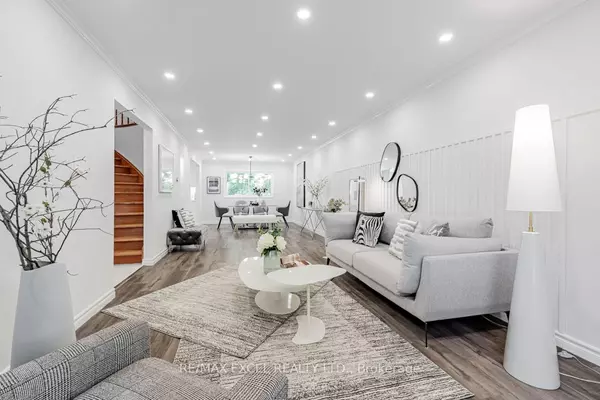$1,658,000
$1,199,000
38.3%For more information regarding the value of a property, please contact us for a free consultation.
544 Raymerville DR Markham, ON L3P 6G2
5 Beds
4 Baths
Key Details
Sold Price $1,658,000
Property Type Single Family Home
Sub Type Detached
Listing Status Sold
Purchase Type For Sale
Subdivision Raymerville
MLS Listing ID N9311831
Sold Date 11/14/24
Style 2-Storey
Bedrooms 5
Annual Tax Amount $5,851
Tax Year 2023
Property Sub-Type Detached
Property Description
This stunning detached double garage home in the highly desirable Raymerville Community perfectly blends luxury and comfort. Featuring 4+1 bedrooms and 4 bathrooms, it boasts elegant wood flooring throughout. The chefs kitchen is a highlight, with granite countertops, a central island, and stainless steel appliances. The spacious family room, adorned with a custom wood-trimmed gas fireplace, is perfect for cozy gatherings, while LED pot lights enhance the modern ambiance.Freshly painted on the main and second floors, the home is move-in ready, complete with a solid wood staircase adding timeless charm. The master bedroom is a serene retreat with a 4-piece ensuite and a walk-in closet. Both the main floor powder room and master bathroom feature heated floors, providing extra comfort and luxury.The professionally finished basement offers extra living space, including 1 bedroom, a 3-piece bathroom, and 2 recreation rooms for entertainment or hobbies. Direct access to the garage from inside adds convenience. The professionally landscaped front and back yards, with an extra-large backyard and side yard, provide ample space for outdoor enjoyment.Located in a top-ranking school district, close to the GO station and Markville Mall, this bright and spacious home offers an exceptional living experience for families in Raymerville.
Location
Province ON
County York
Community Raymerville
Area York
Zoning Residential
Rooms
Family Room Yes
Basement Finished
Kitchen 1
Separate Den/Office 1
Interior
Interior Features Auto Garage Door Remote
Cooling Central Air
Exterior
Parking Features Private
Garage Spaces 4.0
Pool None
Roof Type Asphalt Shingle
Lot Frontage 47.91
Lot Depth 103.5
Total Parking Spaces 4
Building
Lot Description Irregular Lot
Foundation Concrete
Others
Senior Community Yes
Read Less
Want to know what your home might be worth? Contact us for a FREE valuation!

Our team is ready to help you sell your home for the highest possible price ASAP

