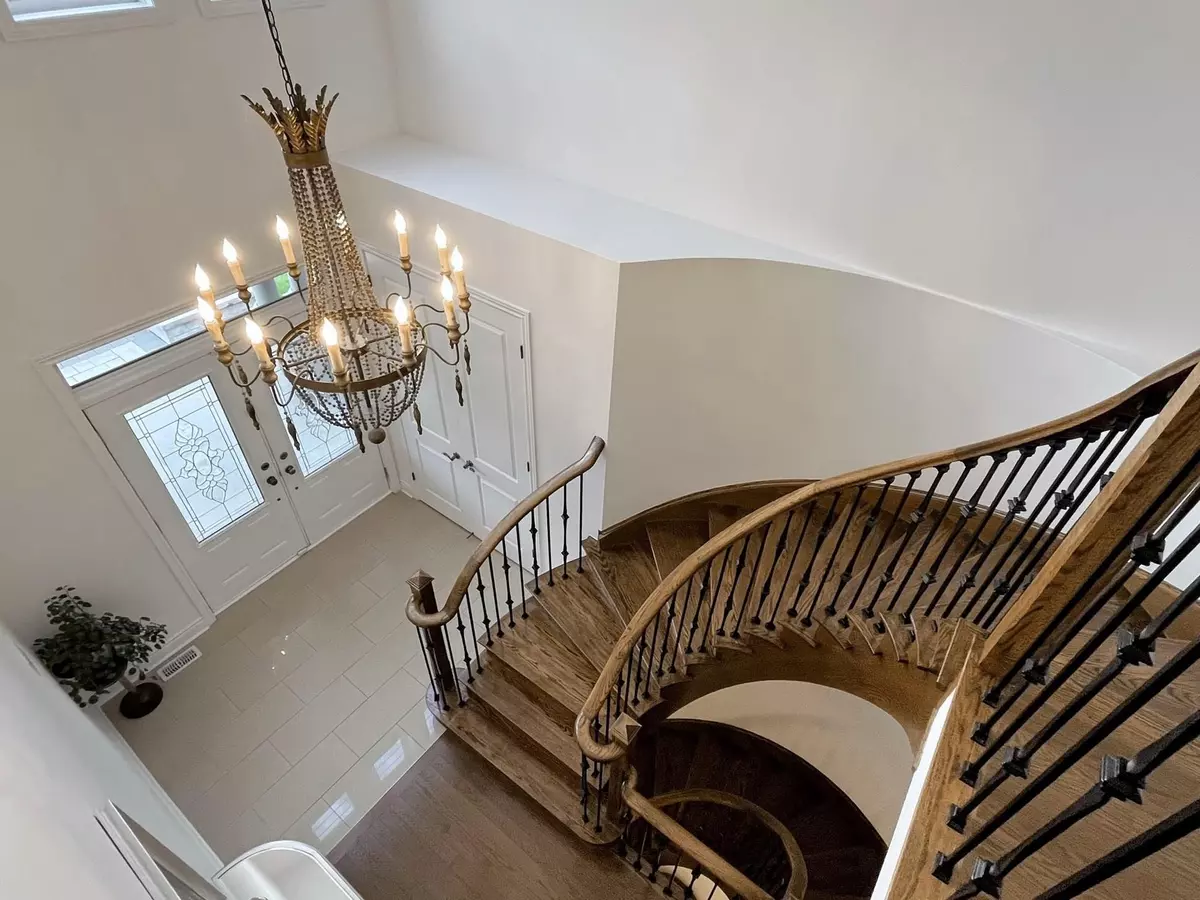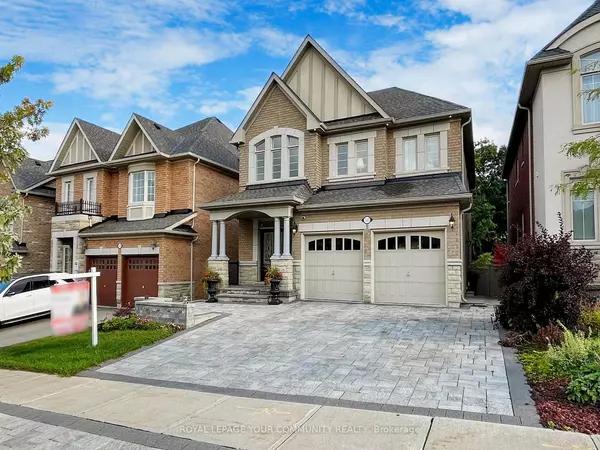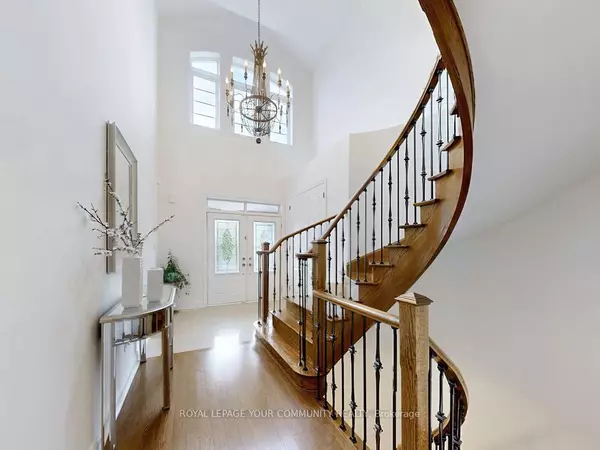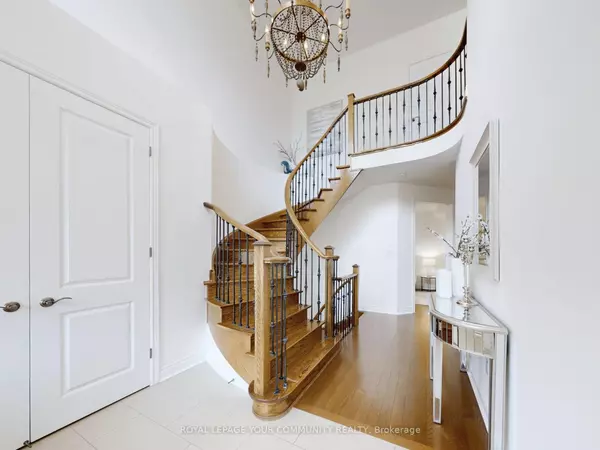$2,250,000
$1,998,800
12.6%For more information regarding the value of a property, please contact us for a free consultation.
543 Valley Vista DR Vaughan, ON L6A 3V4
6 Beds
5 Baths
Key Details
Sold Price $2,250,000
Property Type Single Family Home
Sub Type Detached
Listing Status Sold
Purchase Type For Sale
Subdivision Patterson
MLS Listing ID N9309740
Sold Date 12/10/24
Style 2-Storey
Bedrooms 6
Annual Tax Amount $8,438
Tax Year 2023
Property Sub-Type Detached
Property Description
Elegant Two-Storey Home Nestled in a serene neighbourhood, backing onto a picturesque Ravine. Conveniently located steps away from Carrville Community Centre, Library, and Park.**Formal Living Room:Elegant and spacious, perfect for entertaining guests. **Dining Room:Generous size, ideal for family gatherings and dinners. **Kitchen:*Breakfast area with a view overlooking the family room.Bosch appliances and ample counter space. **Family Room: A cozy area featuring a gas fireplace creates a warm andinviting atmosphere.*Second Floor:* Bedrooms:*4 spacious bedrooms,each designed for comfort and style.**Prime Bedroom:*Generous size.Custom Upgraded Closets In All Bedrooms, Upgraded Master Ensuite W/ Make-UpCounter & Oversized Glass Shower.*Fully Finished Apartment**2 Sep Entrance*** Breathtaking views Backing Onto a Ravine; offering tranquillity & natural beauty.Luxury Hot Tub!Easy access to a nearby park & Great schools, enhancing the family-friendly environment.(Flex/long Cosing)
Location
Province ON
County York
Community Patterson
Area York
Rooms
Family Room Yes
Basement Finished with Walk-Out, Separate Entrance
Kitchen 2
Separate Den/Office 2
Interior
Interior Features Carpet Free, In-Law Suite, ERV/HRV, Built-In Oven
Cooling Central Air
Exterior
Parking Features Private Double
Garage Spaces 2.0
Pool None
Roof Type Shingles
Lot Frontage 41.1
Lot Depth 146.9
Total Parking Spaces 5
Building
Foundation Unknown
Read Less
Want to know what your home might be worth? Contact us for a FREE valuation!

Our team is ready to help you sell your home for the highest possible price ASAP





