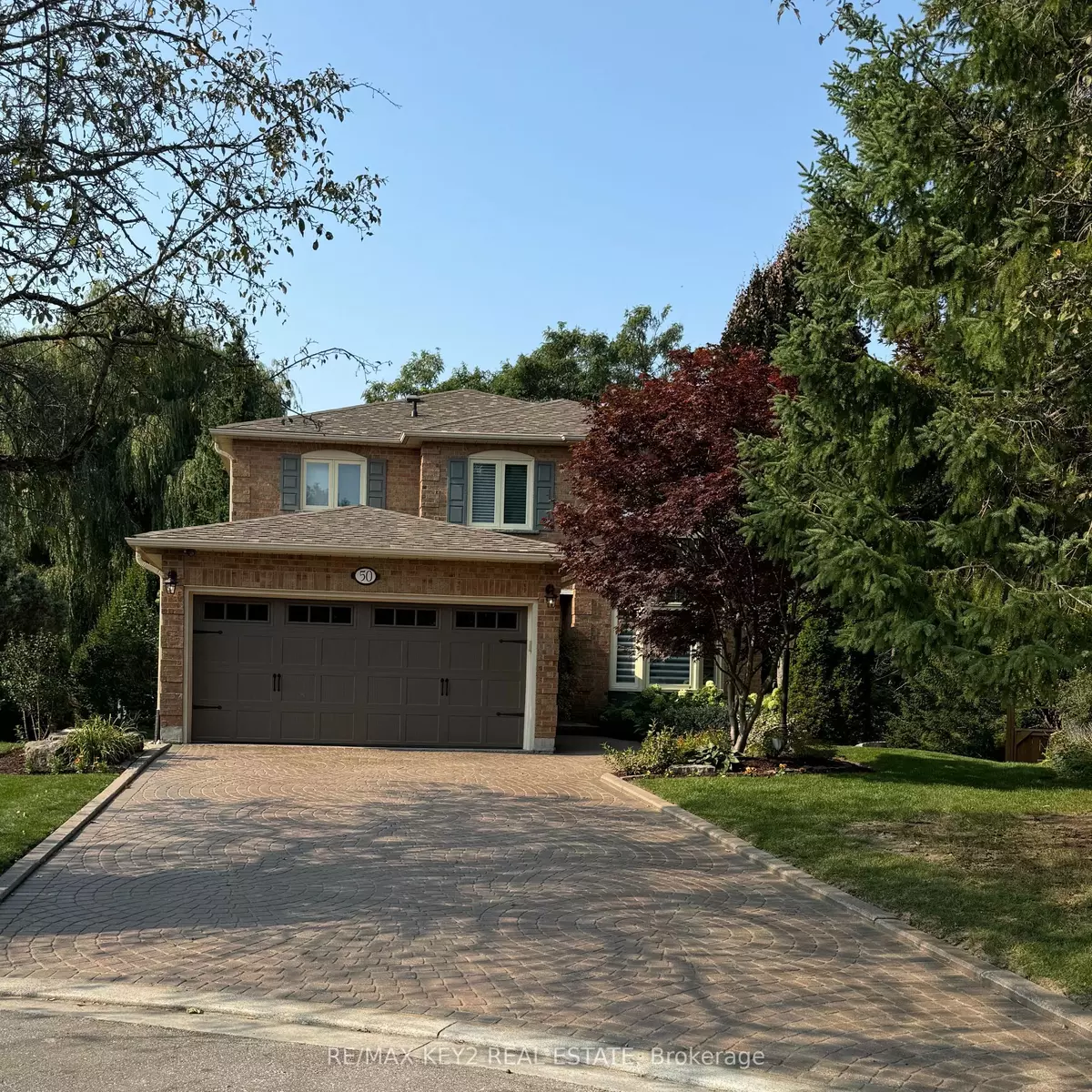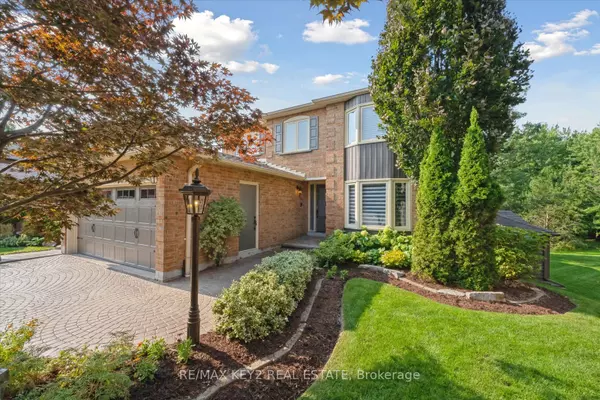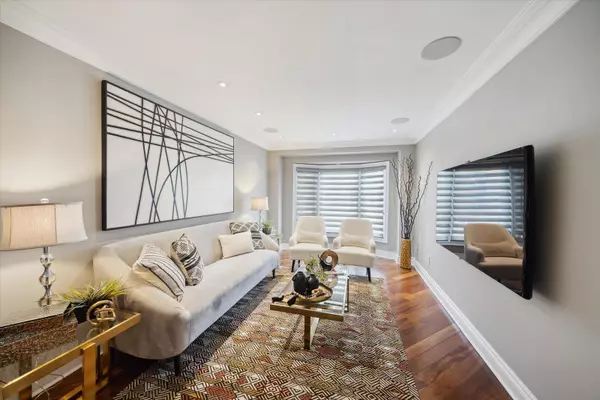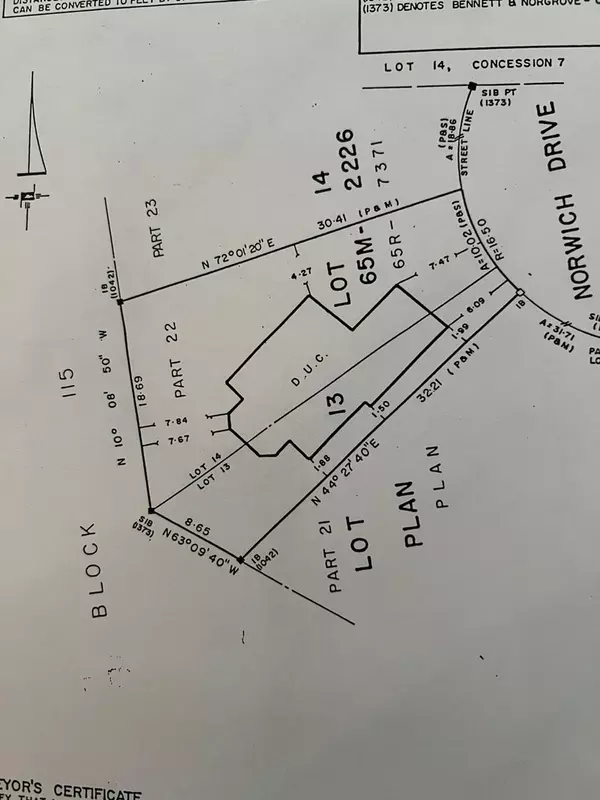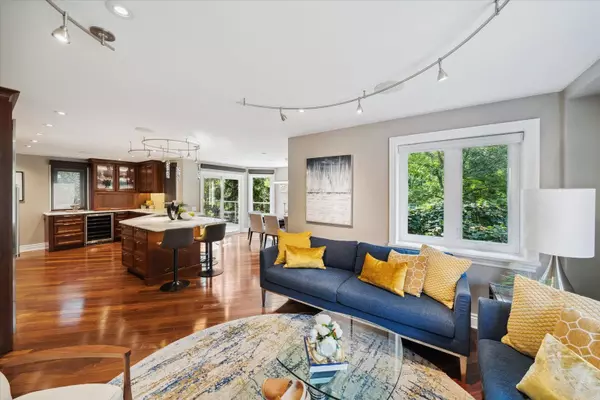$2,010,000
$1,788,000
12.4%For more information regarding the value of a property, please contact us for a free consultation.
50 Norwich DR Markham, ON L3P 6R4
5 Beds
5 Baths
Key Details
Sold Price $2,010,000
Property Type Single Family Home
Sub Type Detached
Listing Status Sold
Purchase Type For Sale
Subdivision Raymerville
MLS Listing ID N9346663
Sold Date 11/12/24
Style 2-Storey
Bedrooms 5
Annual Tax Amount $7,675
Tax Year 2024
Property Sub-Type Detached
Property Description
Welcome To This Stunning 4+1 Bedroom, 5-Bathroom Home, Ideally Situated On A Quiet Cul-De-Sac With A Park Across The Street. Backing Onto A Premium Ravine Lot And Forest With Walking Trails, This Home Offers The Perfect Blend Of Luxury, Nature, And Convenience, Located Minutes From Major Amenities Including Village Grocers, Transit, And Highways. The Interior Boasts Crown Moulding & Potlights, Creating A Refined And Elegant Atmosphere. The Living Room Features A Double-Sided Fireplace, A Beautiful Bay Window And Is Soundproofed Ideal For Surround Sound TV Viewing With A Pocket Door For Added Privacy. The Family Room Shares The Double-Sided Fireplace And Offers An Open-Concept Design With Another Bay Window, Making It The Perfect Space For Relaxation. The Spacious Dining Room Is Open-Concept With Plenty Of Natural Light Streaming Through Its Many Windows. The Gourmet Kitchen Is A Chefs Dream, Equipped W/ Stainless Steel Appliances, A 36-Inch Gas Stove, Double Oven, Wine Fridge, Two Dishwashers, An Appliance Garage, And A Breakfast Bar For Casual Dining. For Those Who Love To Cook, There Is An Additional Secondary Kitchen Offering Extra Preparation Space - Entertainers Dream! A Convenient Ground Floor Laundry Room Features Shelving And Ample Storage. The Primary Bedroom Is A Luxurious Retreat With A 5-Piece Ensuite, A Living Area Overlooking Ravine & Walk-In Closet. The Second Floor Also Includes An Additional Full Bath. The Professionally Landscaped Backyard Is A Private Oasis Complete With A Hot Tub, A Custom Garden Stream Feature, And A Custom-Built Storage Shed. The Walkout Basement Apartment, With A Separate Entrance, Includes A Kitchen, 1.5 Bathrooms, And Living Area - Perfect For Guests Or Rental Income Potential. This Home Is Equipped With Security Cameras Outside Home, Lutron Automated Lighting And Blinds In The Main Living Areas And Hunter Douglas Custom Blinds In The Remaining Spaces. In-Ceiling Speakers Throughout Enhance The Entertainment Experience.
Location
Province ON
County York
Community Raymerville
Area York
Rooms
Family Room Yes
Basement Finished with Walk-Out
Kitchen 2
Separate Den/Office 1
Interior
Interior Features In-Law Capability
Cooling Central Air
Fireplaces Type Natural Gas
Exterior
Parking Features Private Double
Garage Spaces 6.0
Pool None
Roof Type Shingles
Lot Frontage 32.87
Lot Depth 105.8
Total Parking Spaces 6
Building
Foundation Concrete
Others
Security Features None
Read Less
Want to know what your home might be worth? Contact us for a FREE valuation!

Our team is ready to help you sell your home for the highest possible price ASAP

