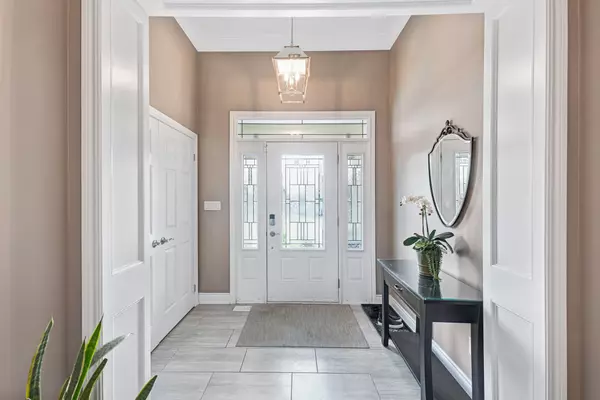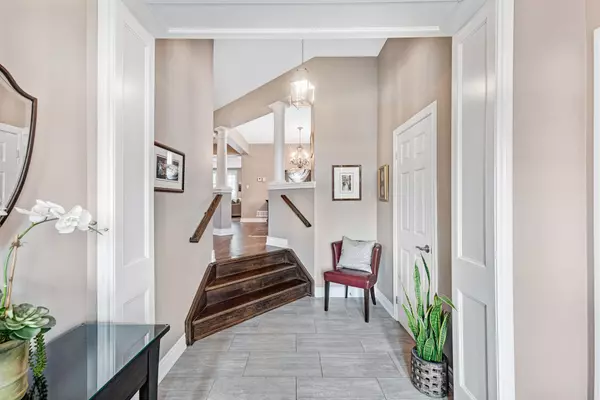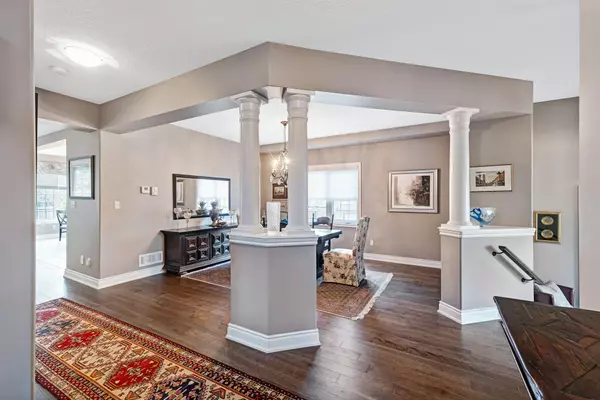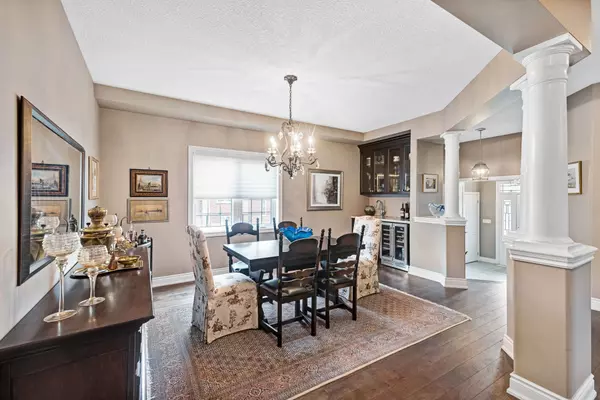$1,280,000
$1,349,000
5.1%For more information regarding the value of a property, please contact us for a free consultation.
22 Nathan AVE Whitby, ON L1M 0K2
5 Beds
3 Baths
Key Details
Sold Price $1,280,000
Property Type Single Family Home
Sub Type Detached
Listing Status Sold
Purchase Type For Sale
Approx. Sqft 2500-3000
Subdivision Brooklin
MLS Listing ID E9272152
Sold Date 10/31/24
Style 2-Storey
Bedrooms 5
Annual Tax Amount $9,433
Tax Year 2024
Property Sub-Type Detached
Property Description
Nestled in a family-oriented community, this all-brick home w/ stone accents, built in 2015, is where elegance meets modern comfort. As you step through the grand foyer, you're greeted by the warm embrace of hardwood floors & an abundance of natural light that fills every corner. The formal dining room features a custom wet bar. The main floor office is framed by double french doors. The heart of the home, an open-concept living space, is crowned with coffered ceilings and features a cozy gas fireplace, custom-built bookcases & a fully upgraded kitchen. The oversized island, gleaming backsplash & SS appliances. Step outside to the beautifully landscaped yard and deck. Four spacious bedrooms offer the ideal balance of privacy and comfort. The principal suite boasts a true walk-in closet and a grand 5-piece ensuite. Second-floor laundry. The unfinished basement is a canvas, oversized windows, a rough-in bathroom & separate entrance that opens up endless possibilities - multigen/additional income.
Location
Province ON
County Durham
Community Brooklin
Area Durham
Rooms
Family Room Yes
Basement Separate Entrance, Unfinished
Kitchen 1
Separate Den/Office 1
Interior
Interior Features Other
Cooling Central Air
Exterior
Parking Features Private Double
Garage Spaces 2.0
Pool None
Roof Type Shingles
Lot Frontage 39.56
Lot Depth 118.47
Total Parking Spaces 5
Building
Foundation Concrete
Read Less
Want to know what your home might be worth? Contact us for a FREE valuation!

Our team is ready to help you sell your home for the highest possible price ASAP





