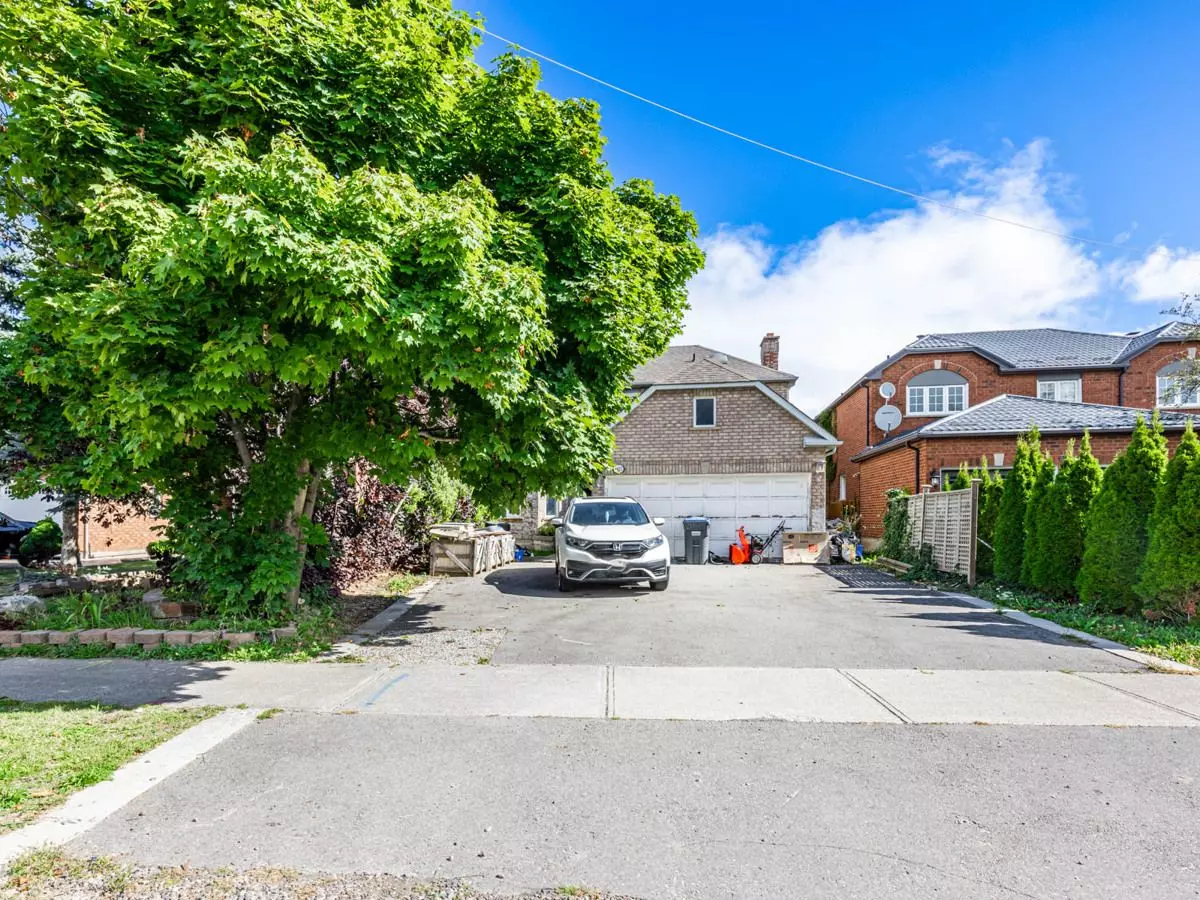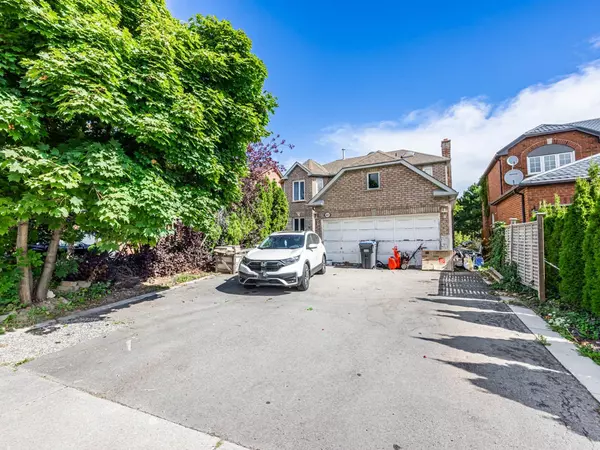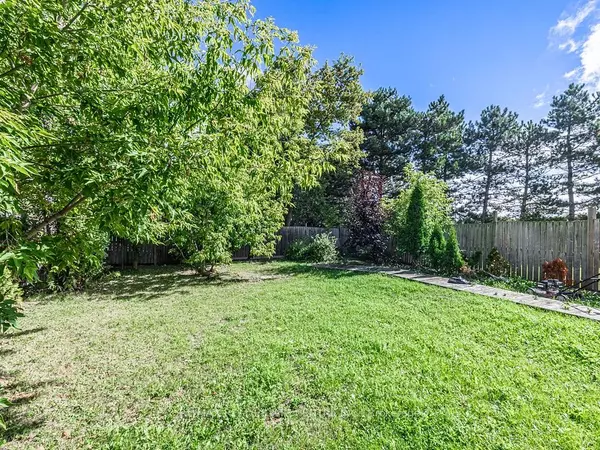$1,340,000
$1,350,000
0.7%For more information regarding the value of a property, please contact us for a free consultation.
4423 Glen Erin DR Mississauga, ON L5M 4G4
4 Beds
4 Baths
Key Details
Sold Price $1,340,000
Property Type Single Family Home
Sub Type Detached
Listing Status Sold
Purchase Type For Sale
Subdivision Central Erin Mills
MLS Listing ID W9345399
Sold Date 11/14/24
Style 2-Storey
Bedrooms 4
Annual Tax Amount $7,648
Tax Year 2024
Property Sub-Type Detached
Property Description
CALLING ALL INVESTORS, HANDYMEN & CONTRACTORS! Perfect Fixer Upper! Huge Home! Fantastic Layout! 4 Bedrooms with 3 Bathrooms on Second Level Alone + Powder Room on Main Level! Huge Lot! Exquisite property in the coveted Central Erin Mills! ****Premium 46'X 152'Lot**** Fully Fenced With Parking For 6 Cars InTotal (2 Grg/4 Dw) . With 4 bedrooms & 4 bathrooms, this detached house has over 3000 sq ft of living space(incl Basement). Upon entering, you'll be greeted by separate living, dining, & family rooms. The abundance of natural light streams through all the many windows and skylights! This property is in the sought-after school district Our Lady of Mercy Elementary, Castlebridge Elementary School, and John Fraser Secondary School Catchments with easy access to HWY.
Location
Province ON
County Peel
Community Central Erin Mills
Area Peel
Rooms
Family Room Yes
Basement Full, Walk-Out
Kitchen 1
Interior
Interior Features None
Cooling Central Air
Exterior
Parking Features Private
Garage Spaces 2.0
Pool None
Roof Type Asphalt Shingle
Lot Frontage 46.19
Lot Depth 152.1
Total Parking Spaces 6
Building
Foundation Concrete
Read Less
Want to know what your home might be worth? Contact us for a FREE valuation!

Our team is ready to help you sell your home for the highest possible price ASAP





