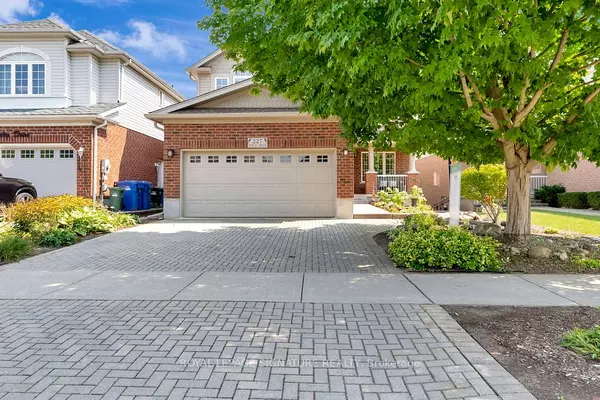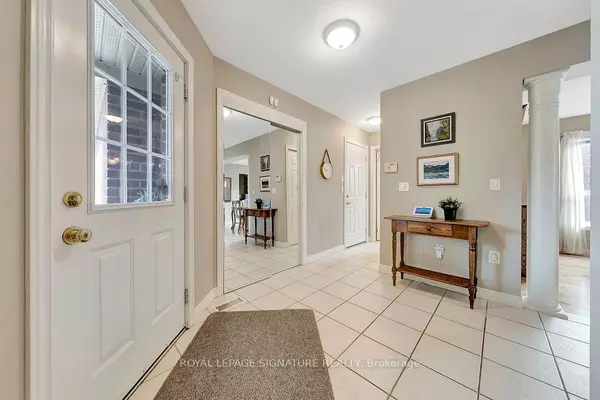$1,150,000
$1,199,000
4.1%For more information regarding the value of a property, please contact us for a free consultation.
227 Farley DR Guelph, ON N1L 1N2
4 Beds
4 Baths
Key Details
Sold Price $1,150,000
Property Type Single Family Home
Sub Type Detached
Listing Status Sold
Purchase Type For Sale
Approx. Sqft 2000-2500
Subdivision Pine Ridge
MLS Listing ID X9302078
Sold Date 10/10/24
Style 2-Storey
Bedrooms 4
Annual Tax Amount $7,080
Tax Year 2023
Property Sub-Type Detached
Property Description
Impressive extra-large 4 bedroom detached home with finished walkout basement backing onto greenspace! This Reid's Heritage Homes Ridgegate is truly one of a kind. The original (and only) owners made some thoughtful changes to the builder plan and expanded the width of the house by 10 inches, increasing the floor plan up over 2,500 sqft plus the basement. When you arrive you are greeted by an inviting front porch, the perfect spot for morning coffee. This detached home has a grand entranceway and bonus interior garage access. The spacious kitchen with great room are the heart of the home. The powder room was moved at the time of construction to allow more privacy and to create space for a walk-in pantry off the kitchen. You wont believe the amount of storage space and natural light! Sliding doors from the breakfast area to the deck with awning showcase the spectacular greenspace and walking trails beyond. Formal living and dining rooms with butlers servery make entertaining a breeze. Upstairs you will find 4 spacious bedrooms and 2 full bathrooms. The primary ensuite has a bonus oversized closet and tiled 4X5 shower. The finished walkout basement with large windows features a great living space that can transition easily to an in-law suite with the full wet bar kitchen. There is also a cold cellar and additional storage room downstairs. The backyard features mature trees & lots of privacy. Enjoy secluded peaceful living in the southern end of Guelph with the convenience of having every amenity nearby. Lots of great restaurants and shops, walking trails, parks, library, movie theatre and an elementary school all within walking distance. This location is great for commuting, with easy access to the 401 and Hwy 6.
Location
Province ON
County Wellington
Community Pine Ridge
Area Wellington
Zoning R.1C
Rooms
Family Room Yes
Basement Finished with Walk-Out, Full
Kitchen 1
Interior
Interior Features Auto Garage Door Remote, Central Vacuum, ERV/HRV, In-Law Capability, Water Heater Owned, Water Softener
Cooling Central Air
Fireplaces Number 1
Fireplaces Type Family Room, Natural Gas
Exterior
Exterior Feature Porch, Awnings, Deck, Landscaped, Patio
Parking Features Private Double
Garage Spaces 2.0
Pool None
View Park/Greenbelt
Roof Type Asphalt Shingle
Lot Frontage 39.89
Lot Depth 104.98
Total Parking Spaces 4
Building
Foundation Poured Concrete
Others
Security Features Alarm System
Read Less
Want to know what your home might be worth? Contact us for a FREE valuation!

Our team is ready to help you sell your home for the highest possible price ASAP





