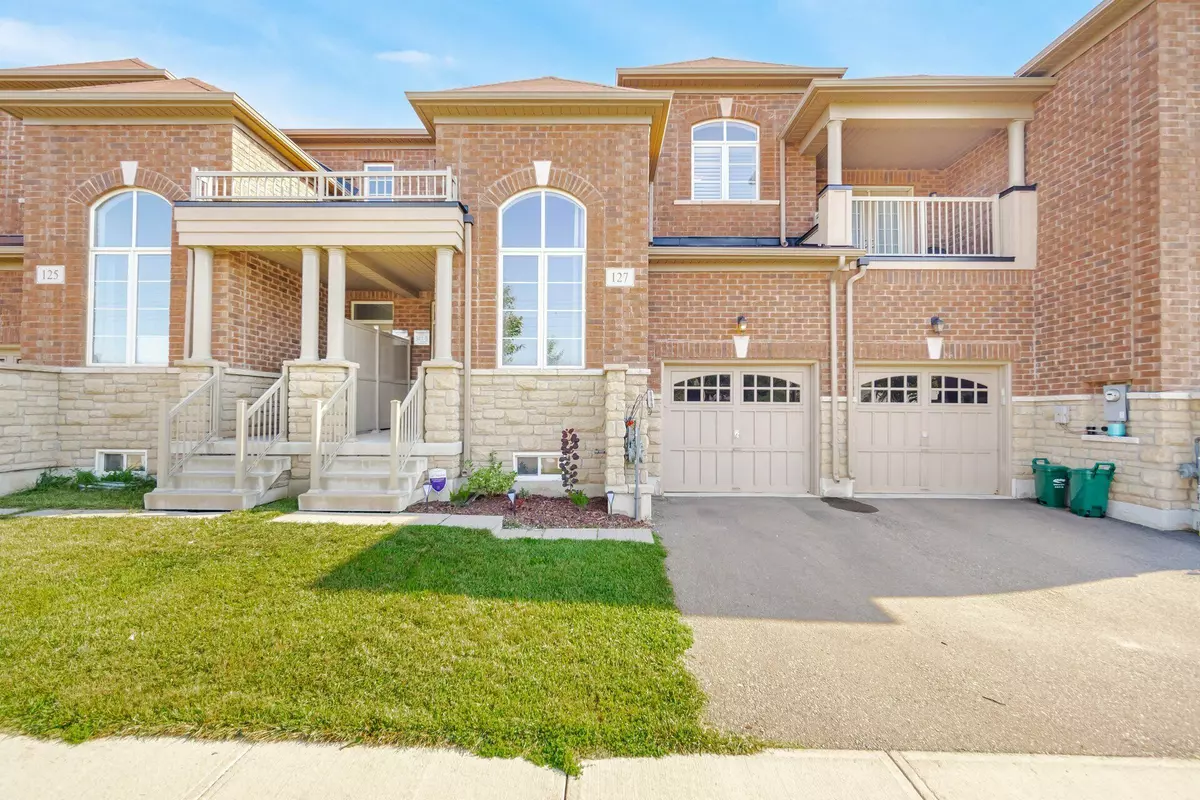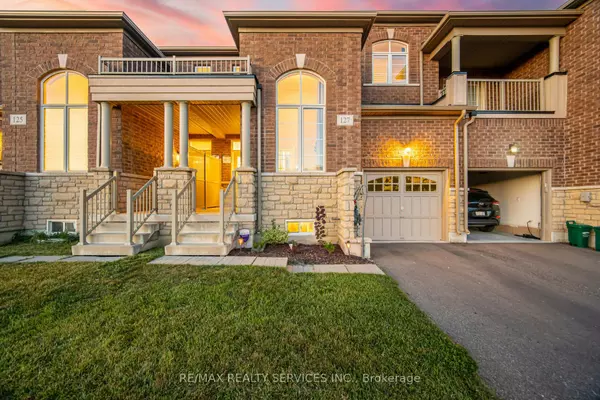$925,000
$799,900
15.6%For more information regarding the value of a property, please contact us for a free consultation.
127 Holbrook CT Milton, ON L9E 1J2
3 Beds
3 Baths
Key Details
Sold Price $925,000
Property Type Condo
Sub Type Att/Row/Townhouse
Listing Status Sold
Purchase Type For Sale
Approx. Sqft 1500-2000
Subdivision Ford
MLS Listing ID W9309403
Sold Date 10/23/24
Style 2-Storey
Bedrooms 3
Annual Tax Amount $3,505
Tax Year 2024
Property Sub-Type Att/Row/Townhouse
Property Description
Welcome to this stunning 2-storey townhome, nestled on a quiet, family-oriented court in one of Milton's most sought-after newly developed neighborhoods. From the moment you step inside, you will be captivated by the bright, spacious feel provided by 9 ceilings throughout the main floor and the vaulted cathedral ceilings in the office; perfect for those who work from home. The modern, open-concept kitchen is a chef's delight, featuring elegant stone countertops, a spacious island bar, stainless steel appliances, and an inviting dining room, ideal for family meals and entertaining. Walk-out to your private backyard oasis, complete with a secluded gazebo and a brand-new deck. This home offers the comfort of private driveway parking and a separate garage door entrance, adding extra functionality. The primary bedroom features a luxurious 4-piece ensuite washroom, offering a private retreat. California shutters adorn the main and upper levels, adding a touch of sophistication throughout. Perfectly located near the G.O. Station, places of worship, top-rated schools, and with easy access to Highway 401, this home combines style, convenience, and an unbeatable opportunity.
Location
Province ON
County Halton
Community Ford
Area Halton
Rooms
Family Room No
Basement Full
Kitchen 1
Interior
Interior Features Water Heater
Cooling Central Air
Exterior
Exterior Feature Deck, Controlled Entry
Parking Features Private
Garage Spaces 1.0
Pool None
Roof Type Asphalt Shingle
Lot Frontage 25.0
Lot Depth 90.22
Total Parking Spaces 2
Building
Foundation Unknown
Read Less
Want to know what your home might be worth? Contact us for a FREE valuation!

Our team is ready to help you sell your home for the highest possible price ASAP





