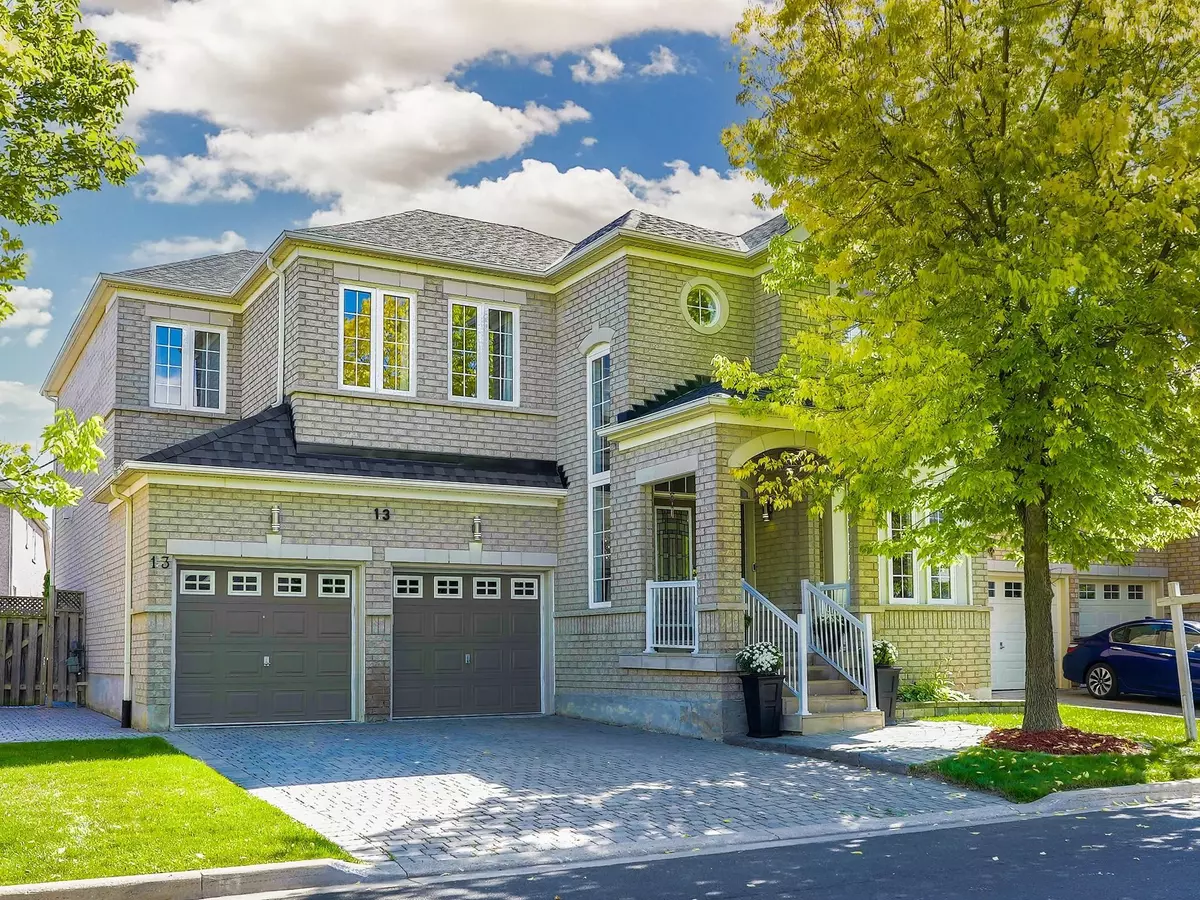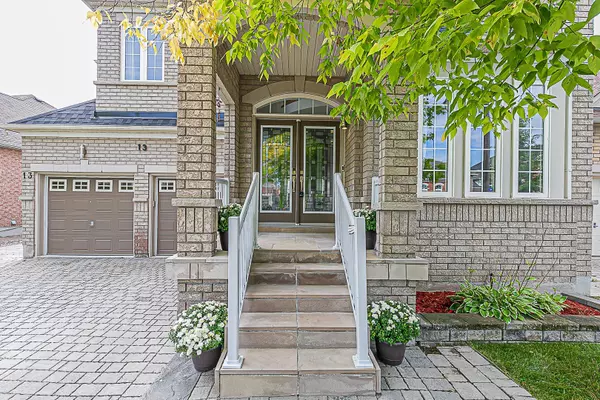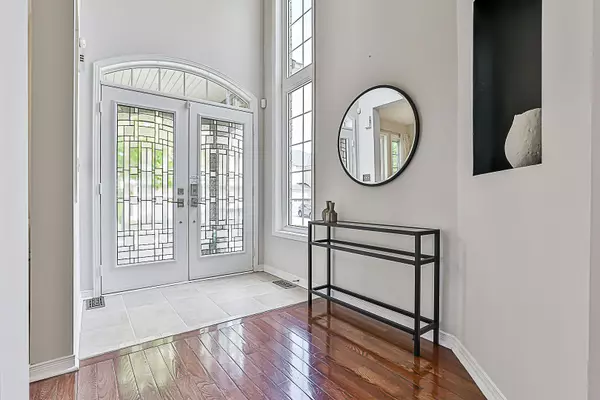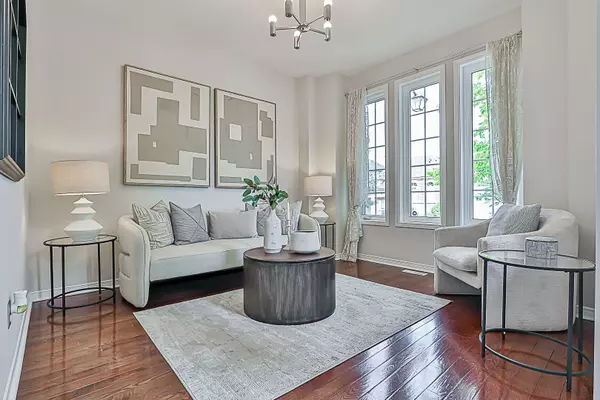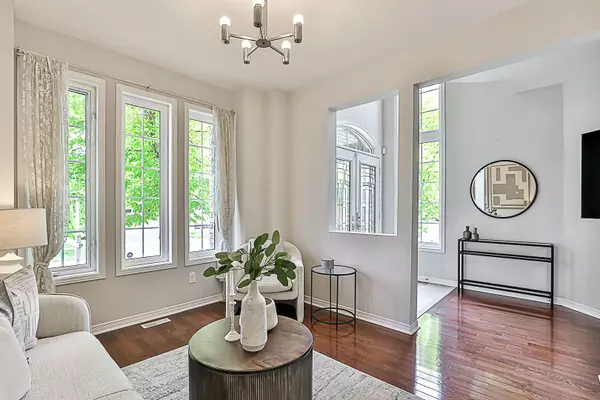$1,738,800
$1,750,000
0.6%For more information regarding the value of a property, please contact us for a free consultation.
13 Victoria Wood AVE Markham, ON L6E 1X7
4 Beds
4 Baths
Key Details
Sold Price $1,738,800
Property Type Single Family Home
Sub Type Detached
Listing Status Sold
Purchase Type For Sale
Approx. Sqft 3000-3500
Subdivision Greensborough
MLS Listing ID N9300279
Sold Date 11/14/24
Style 2-Storey
Bedrooms 4
Annual Tax Amount $6,920
Tax Year 2024
Property Sub-Type Detached
Property Description
Meticulously maintained 4-bedroom home offering 3,140sqft of elegant open concept living space & nestled in the heart of the family-friendly Greensborough community. Impressive curb appeal with a stone-clad porch, double-door entry, and interlock driveway. Formal living room with hardwood flooring, an elegant dining room with soaring 18' vaulted ceiling and hardwood flooring, and a sunlit family room with a gas fireplace, built in speakers and hardwood flooring. Gourmet kitchen features granite countertops, stainless steel appliances, a large island and walk out to the backyard patio for outdoor entertaining. Convenient main floor laundry offers direct access to the garage and backyard. Second floor has a spacious primary bedroom with a walk-in closet and 5pc ensuite, as well as, 3 additional bedrooms, 2 full bathrooms and a loft. Private fully fenced backyard with interlock stone patios, irrigation system and mature trees. Located near schools, parks, shopping, Historic Main St Markham and providing easy access to transit and Hwy 407 for travel in York and Durham Region.
Location
Province ON
County York
Community Greensborough
Area York
Rooms
Family Room Yes
Basement Unfinished
Kitchen 1
Interior
Interior Features Central Vacuum
Cooling Central Air
Exterior
Parking Features Available
Garage Spaces 4.0
Pool None
Roof Type Asphalt Shingle
Lot Frontage 52.0
Lot Depth 89.0
Total Parking Spaces 4
Building
Foundation Poured Concrete
Others
Security Features Smoke Detector
Read Less
Want to know what your home might be worth? Contact us for a FREE valuation!

Our team is ready to help you sell your home for the highest possible price ASAP

