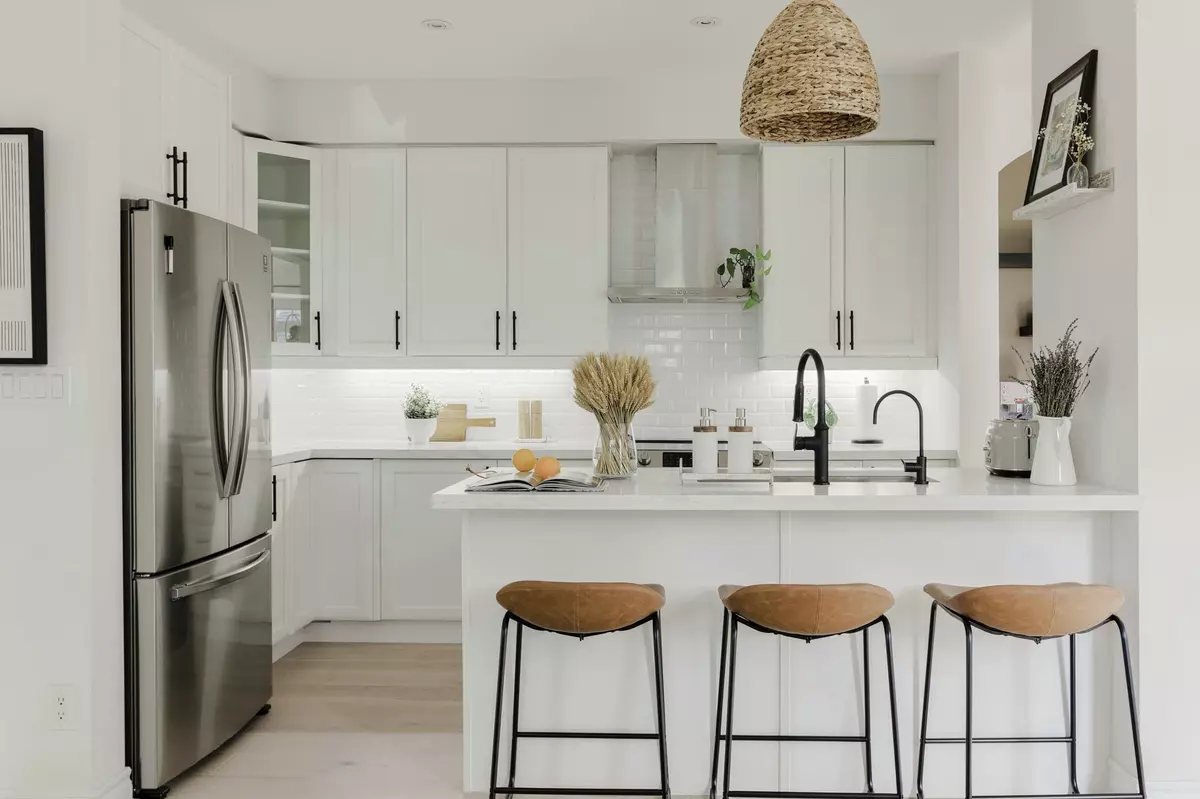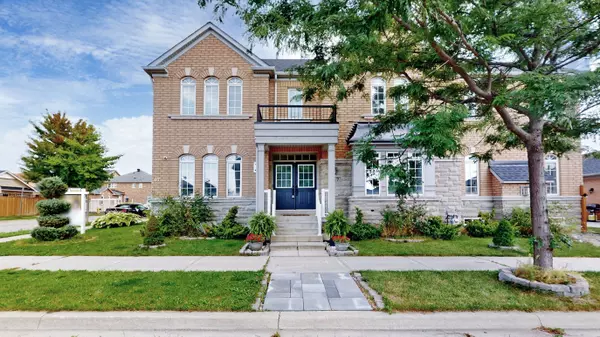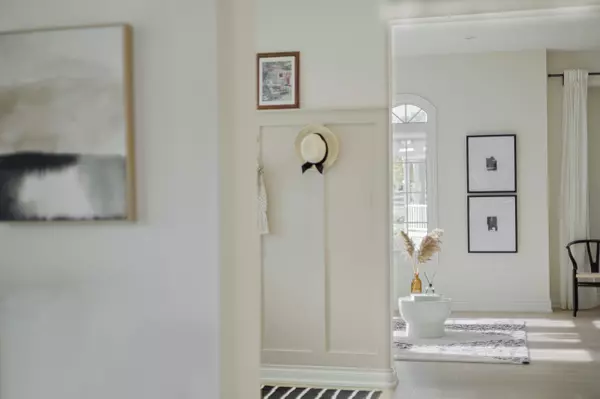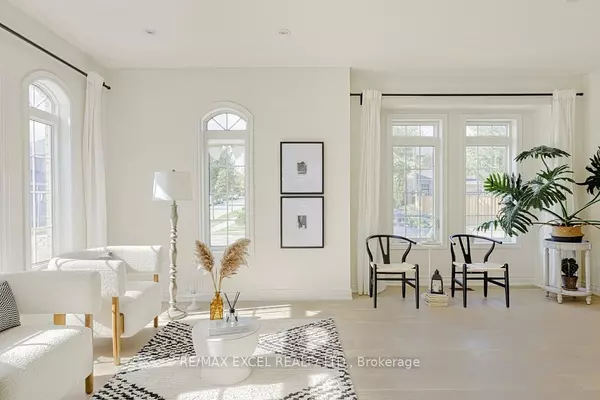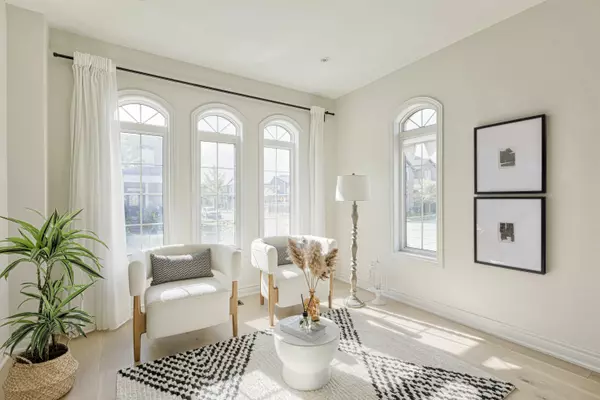$1,470,000
$1,390,000
5.8%For more information regarding the value of a property, please contact us for a free consultation.
67 Shady Oaks AVE Markham, ON L6B 0P3
4 Beds
3 Baths
Key Details
Sold Price $1,470,000
Property Type Single Family Home
Sub Type Detached
Listing Status Sold
Purchase Type For Sale
Approx. Sqft 2500-3000
Subdivision Cornell
MLS Listing ID N9295301
Sold Date 12/17/24
Style 2-Storey
Bedrooms 4
Annual Tax Amount $5,600
Tax Year 2024
Property Sub-Type Detached
Property Description
Your Dream Home Awaits!! Discover this impeccably maintained, sun-drenched designer home. Built in 2014, this 3+1 bedroom residence (easily convertible to 4 bedrooms) with a double car garage offers luxury living in a serene, family-friendly neighborhood. With over $150K spent on upgrades in 2022, designed by a famous lifestyle blogger and designer, you'll enjoy new hardwood flooring, fresh paint, new stairs, upgraded appliances, and meticulously curated bathrooms. Additional enhancements include new lighting, countertops with backsplash, a new fireplace, backyard interlock, and a new roof (2023).The south and west-facing home ensures abundant natural light throughout the day. Enjoy dinner in the light-filled dining room, work from your private office on the second floor, and unwind in the soaker tub. Located within walking distance (2 mins) to top-ranking schools, Black Walnut Public School and Bill Hogarth High School, and surrounded by three beautiful parks, this home offers the perfect blend of luxury and convenience. Wont last book your private showing today! Open House: Sept 7/8 and 14/15 from 2-4pm.
Location
Province ON
County York
Community Cornell
Area York
Rooms
Family Room Yes
Basement Full, Unfinished
Kitchen 1
Separate Den/Office 1
Interior
Interior Features None
Cooling Central Air
Exterior
Parking Features Lane
Garage Spaces 3.0
Pool None
Roof Type Unknown
Lot Frontage 29.63
Lot Depth 104.98
Total Parking Spaces 3
Building
Foundation Unknown
Others
Senior Community Yes
Read Less
Want to know what your home might be worth? Contact us for a FREE valuation!

Our team is ready to help you sell your home for the highest possible price ASAP

