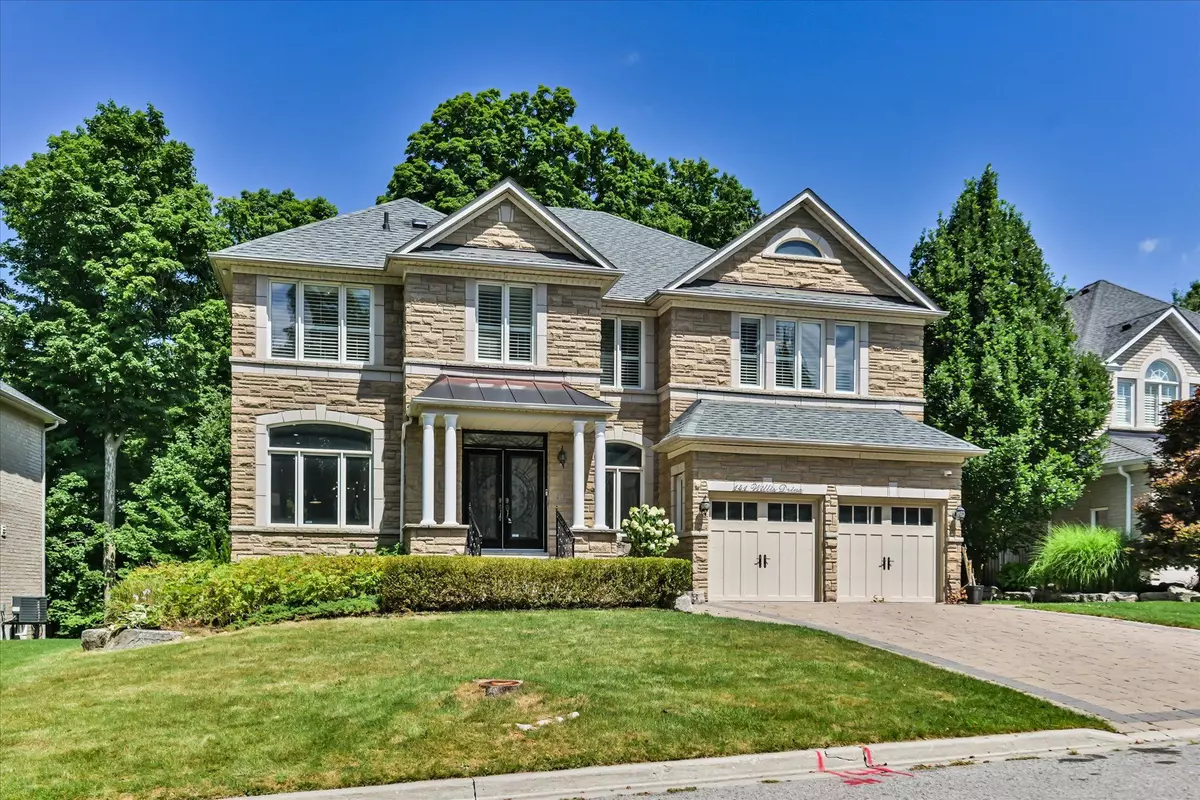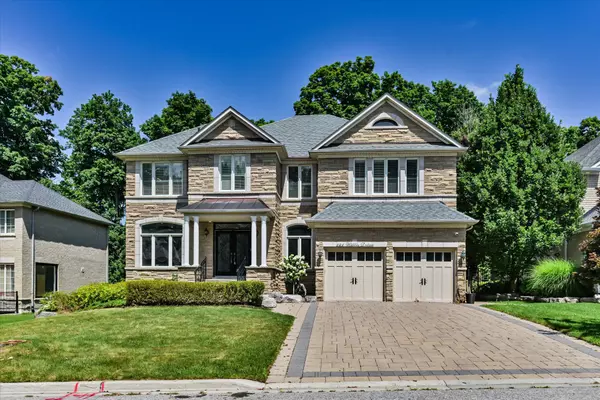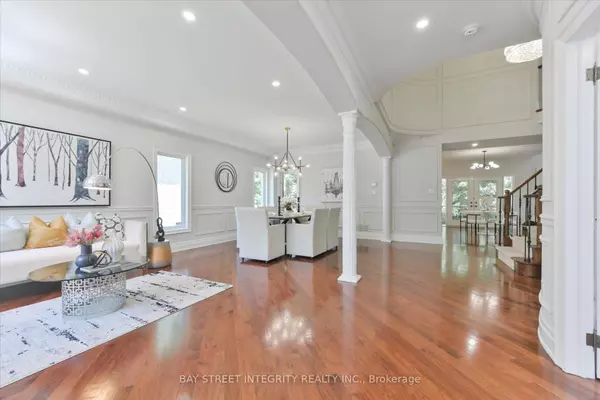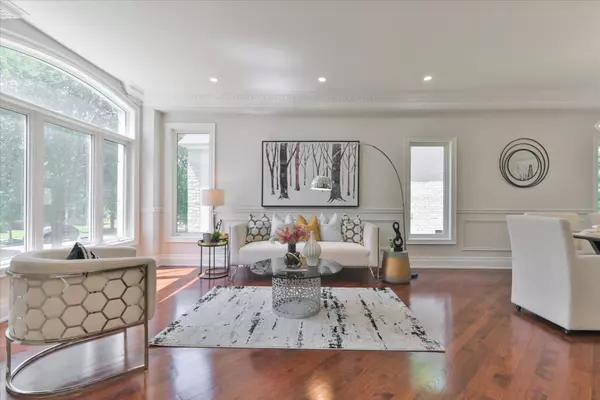$2,160,000
$2,249,000
4.0%For more information regarding the value of a property, please contact us for a free consultation.
141 Willis DR Aurora, ON L4G 7M4
6 Beds
5 Baths
Key Details
Sold Price $2,160,000
Property Type Single Family Home
Sub Type Detached
Listing Status Sold
Purchase Type For Sale
Approx. Sqft 3500-5000
Subdivision Aurora Highlands
MLS Listing ID N9304015
Sold Date 10/23/24
Style 2-Storey
Bedrooms 6
Annual Tax Amount $9,324
Tax Year 2024
Property Sub-Type Detached
Property Description
Welcome to 141 Willis Dr, Classic Elegance Awaits In This 3700 Sq Ft Home Situated On A Private 200 Ft Deep Forested Lot W/ Triple Tandem Garage. Open Concept Design W/ 9Ft Ceilings On Main, True Gourmet Kitchen w/ S/S Appls, Thermador Gas Range & Grill, Granite Counters, Limestone Backsplash. Open To Stunning Family Rm W/ 18Ft Ceilings + Dbl Height Windows Over Look Forest, Floor To Ceilings Cast Stone Fireplace, Flanked By B/I Bookcases. Huge Masterbedroom W/ Luxurious Ensuite. Fabulous Entertainers Bsmt W/ Wet Bar & Extra Rm, 5th Bdrm + 3Pc Bath, Designer Decor & High-End Features Thru Out Inc: Wrought-Iron Staircase, Trex Deck & I/Lock Patio, Smooth Ceiling, Extensive Panel Mouldings. Close to Top Private School: St.Andrew's College, Aurora GO Station, Aurora Centre, Aurora Community Centre and more.
Location
Province ON
County York
Community Aurora Highlands
Area York
Rooms
Family Room Yes
Basement Finished
Kitchen 1
Separate Den/Office 2
Interior
Interior Features Other
Cooling Central Air
Exterior
Parking Features Private
Garage Spaces 7.0
Pool None
Roof Type Asphalt Shingle
Lot Frontage 67.38
Lot Depth 200.62
Total Parking Spaces 7
Building
Lot Description Irregular Lot
Foundation Other
Others
Senior Community Yes
Read Less
Want to know what your home might be worth? Contact us for a FREE valuation!

Our team is ready to help you sell your home for the highest possible price ASAP





