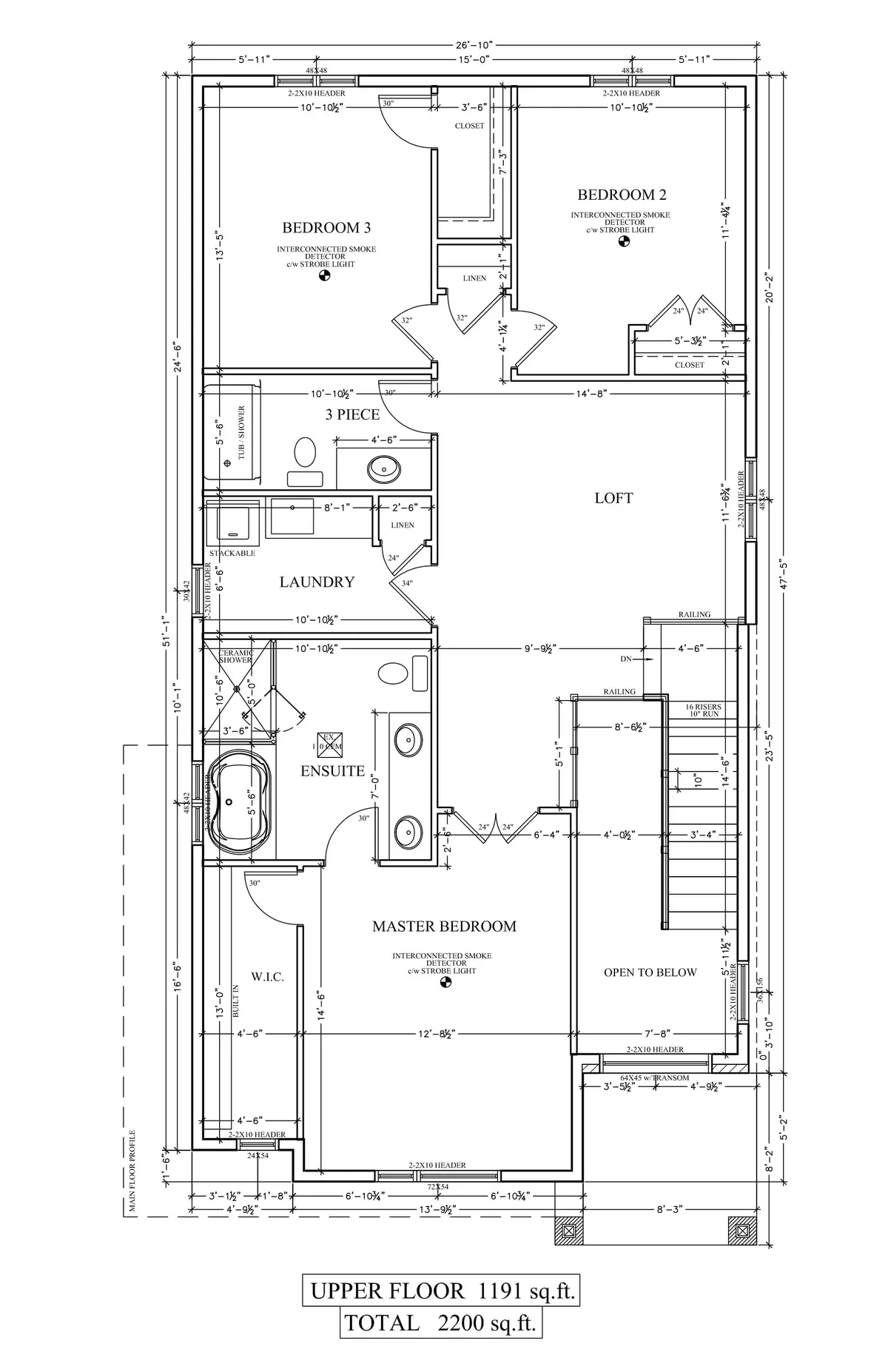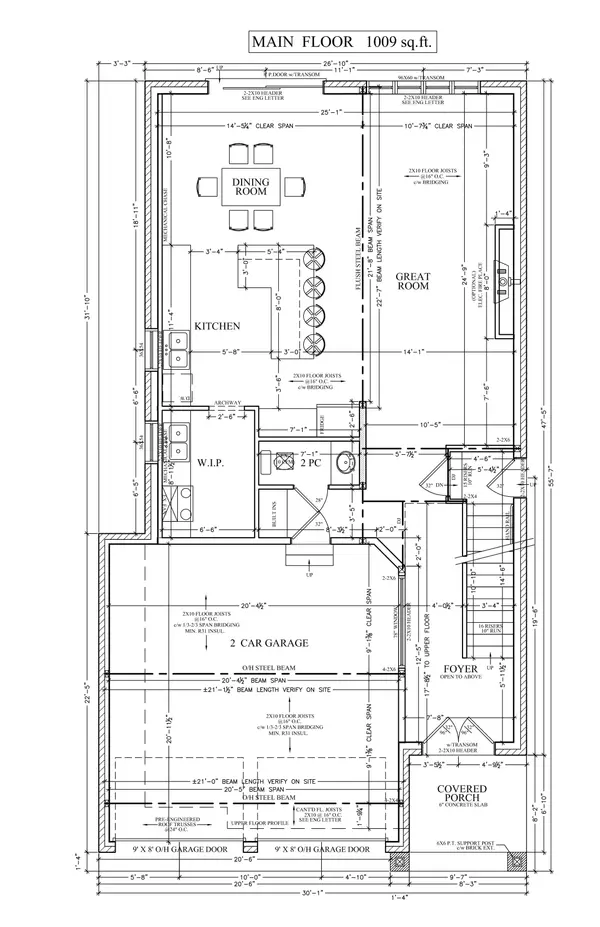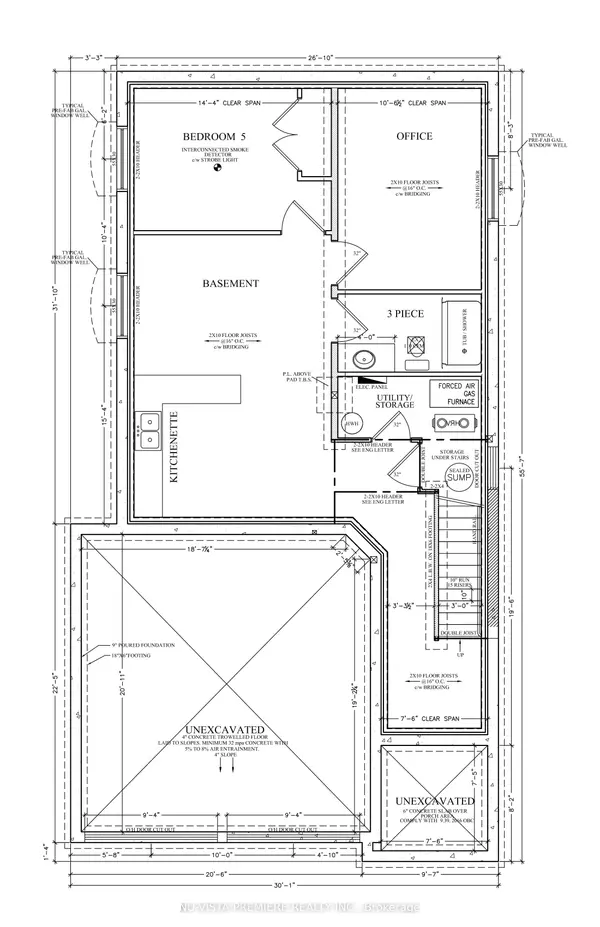$950,000
$939,900
1.1%For more information regarding the value of a property, please contact us for a free consultation.
4268 Liberty N/A London, ON N6P 1J9
4 Beds
3 Baths
Key Details
Sold Price $950,000
Property Type Single Family Home
Sub Type Detached
Listing Status Sold
Purchase Type For Sale
Approx. Sqft 2000-2500
Subdivision South V
MLS Listing ID X9306399
Sold Date 09/17/24
Style 2-Storey
Bedrooms 4
Tax Year 2024
Property Sub-Type Detached
Property Description
Welcome To 4268 Liberty, A Stunning Contemporary Home Designed With Both Style And Functionality In Mind. This Residence Offers A Harmonious Blend Of Modern Comfort And Timeless Elegance, Perfect For Those Seeking A Home That Suits Both Everyday Living And Entertaining. As You Step Inside, You Are Greeted By An Open-Concept Main Floor That Flows Seamlessly. The Heart Of The Home Is The Beautifully Appointed Kitchen, A Culinary Enthusiasts Dream. Equipped With Sleek Countertops, And An Abundance Of Cabinetry, This Space Is Both Practical And Aesthetically Pleasing. Adjacent To The Kitchen Is A Spacious Walk-In Pantry, Offering Ample Storage For All Your Cooking Essentials And Acting As A Perfect Spice Kitchen. The Living Room And Dining Area Are Designed To Maximize Comfort And Light. Large, Strategically Placed Windows Flood The Space With Natural Light, Creating A Bright And Airy Atmosphere Throughout The Day. Upstairs, The Second Level Is Thoughtfully Designed To Accommodate Rest And Relaxation. The Primary Suite Is A Serene Retreat, With Its Own 5pc Ensuite & Walk-In-Closet. Two Additional Generously-Sized Bedrooms Are Perfect For Family Members Or Guests, Each Providing Plenty Of Closet Space And Natural Light. In Addition To The Three Bedrooms, The Second Level Also Features A Versatile Loft Area, Which Can Be Adapted To Suit Your Needs Whether As A Home Office, Media Room, Or An Extra Lounge Space. The Loft Adds An Additional Layer Of Flexibility To This Already Well-Thought-Out Home. The Side Door Of This Home Leads To A Private Basement, Perfect For Potential Granny Suite, Featuring Its Own Kitchenette, Offering Convenience And Independence. Ideal For Multi-Generational Living, The Space Provides Comfort And Privacy While Being Fully Functional For Extended Family.
Location
Province ON
County Middlesex
Community South V
Area Middlesex
Zoning R1-3(24)
Rooms
Family Room Yes
Basement Full, Unfinished
Kitchen 1
Interior
Interior Features Water Heater
Cooling Central Air
Exterior
Parking Features Private Double
Garage Spaces 4.0
Pool None
Roof Type Shingles
Lot Frontage 38.06
Lot Depth 110.0
Total Parking Spaces 4
Building
Foundation Concrete
Read Less
Want to know what your home might be worth? Contact us for a FREE valuation!

Our team is ready to help you sell your home for the highest possible price ASAP



