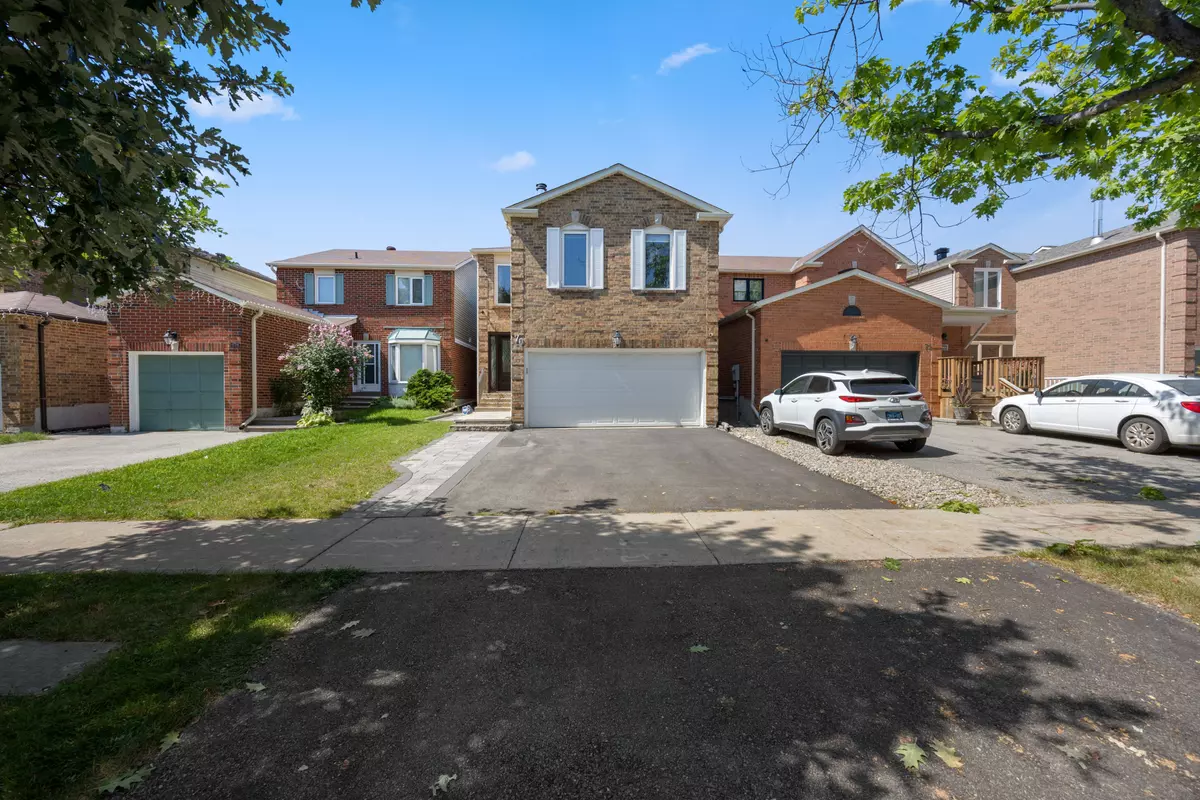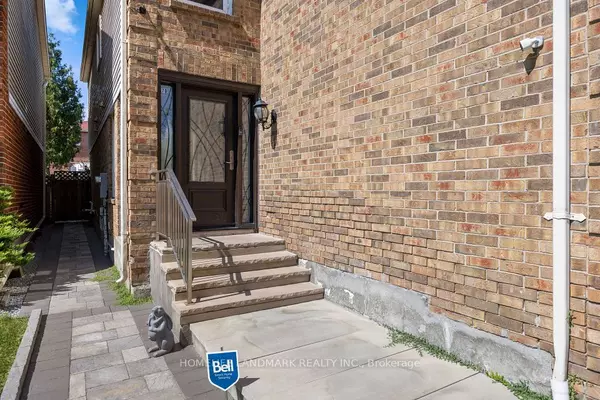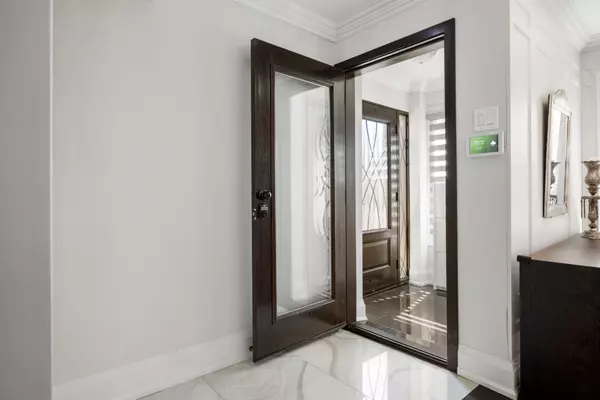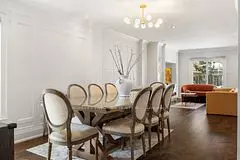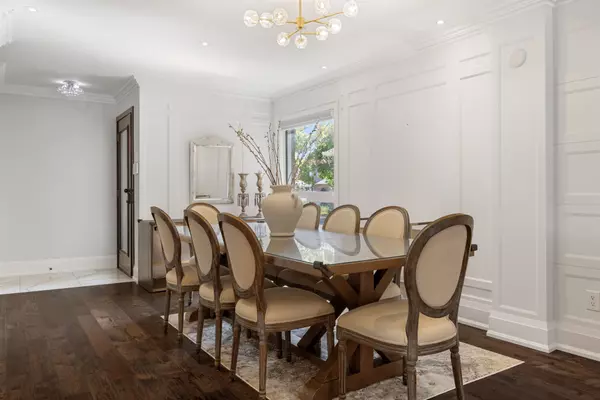$1,515,000
$1,298,800
16.6%For more information regarding the value of a property, please contact us for a free consultation.
70 Carl Tennen ST Vaughan, ON L4J 7B8
5 Beds
4 Baths
Key Details
Sold Price $1,515,000
Property Type Single Family Home
Sub Type Detached
Listing Status Sold
Purchase Type For Sale
Approx. Sqft 2000-2500
Subdivision Brownridge
MLS Listing ID N9300376
Sold Date 11/29/24
Style 2-Storey
Bedrooms 5
Annual Tax Amount $6,117
Tax Year 2024
Property Sub-Type Detached
Property Description
Welcome to 70 Carl Tennen St an exquisite home where refined elegance meets contemporary convenience. This fully renovated residence features top-of-the-line finishes and a seamless open-concept design. Throughout the floors, you'll find rich hardwood flooring complemented by custom wainscoting. The gourmet kitchen boasts a large central island, high-end stainless steel appliances, ample storage, and quality tile finishes, opening to the backyard. A separate, spacious family room offers a built-in bar and a natural wood-burning fireplace, creating a cozy yet sophisticated atmosphere. The primary bedroom is a retreat with a walk-in closet and a luxurious 4-piece ensuite. The fully renovated basement includes a large kitchen, perfect for an in-law suite or rental income, plus a separate washer and dryer. The property also boasts beautifully landscaped grounds, newly updated in 2023, adding a touch of luxury to your outdoor space. New AC in 2023 and Garage doors in 2018.
Location
Province ON
County York
Community Brownridge
Area York
Rooms
Family Room Yes
Basement Finished, Separate Entrance
Kitchen 2
Separate Den/Office 2
Interior
Interior Features Central Vacuum, Built-In Oven, In-Law Suite, Carpet Free
Cooling Central Air
Fireplaces Type Wood
Exterior
Parking Features Private
Garage Spaces 4.0
Pool None
Roof Type Asphalt Shingle
Lot Frontage 30.0
Lot Depth 101.0
Total Parking Spaces 4
Building
Foundation Concrete
Read Less
Want to know what your home might be worth? Contact us for a FREE valuation!

Our team is ready to help you sell your home for the highest possible price ASAP

