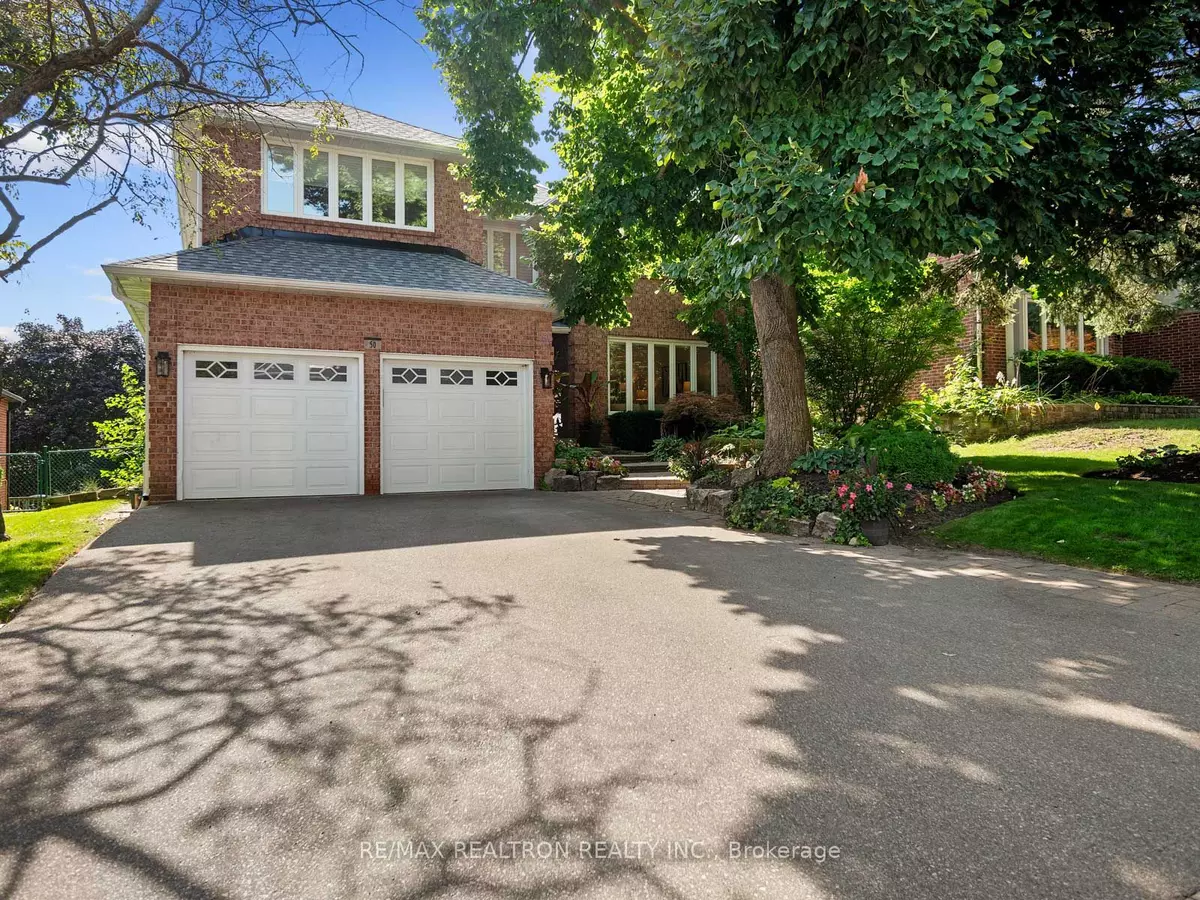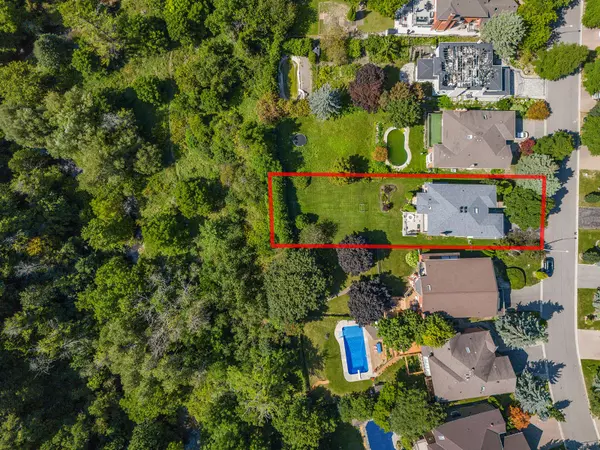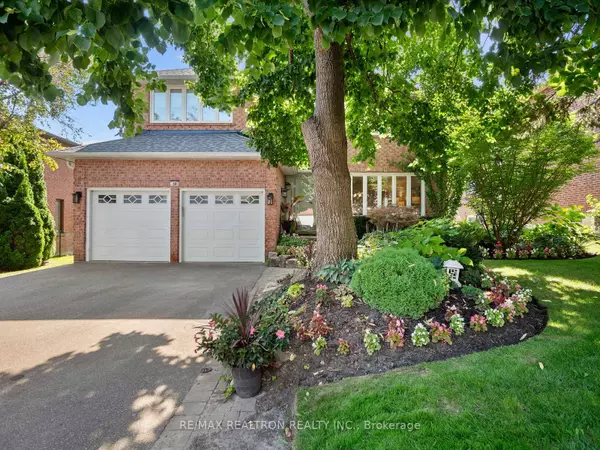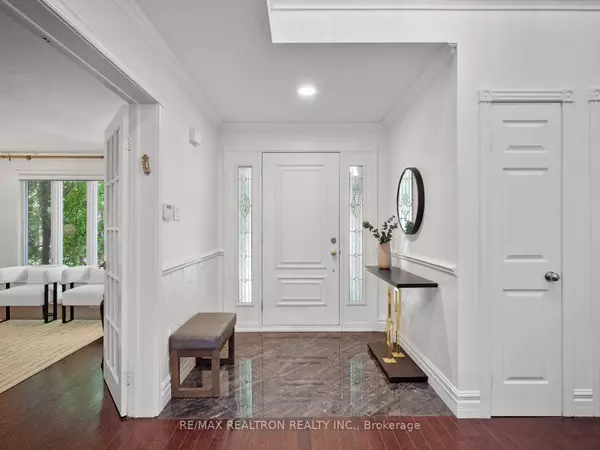$2,850,000
$2,999,999
5.0%For more information regarding the value of a property, please contact us for a free consultation.
50 Prince Edward BLVD Markham, ON L3T 7E9
6 Beds
5 Baths
Key Details
Sold Price $2,850,000
Property Type Single Family Home
Sub Type Detached
Listing Status Sold
Purchase Type For Sale
Subdivision Thornlea
MLS Listing ID N9295916
Sold Date 09/14/24
Style 2-Storey
Bedrooms 6
Annual Tax Amount $10,921
Tax Year 2023
Property Sub-Type Detached
Property Description
A gem in the coveted Huntington Park neighborhood! Rarely available, 4000 sq ft, 5-bed, 5-bath home perfectly combines modern finishes, classic charm, award winning landscaping, and an unbeatable location. Situated on a massive 60 ft x 200 ft lot and backing onto a stunning, peaceful ravine, Prince Edward is arguably one of the most sought after streets in Thornhill. Lovingly maintained by the same family for almost 40 years, this home welcomes you with a bright and inviting main floor, featuring hardwood floors, a main floor office, an elegant living and dining area, a cozy family room complete with a gas fireplace and beautiful built-ins. Classic white eat-in kitchen boasts stainless steel appliances, a large centre island, quartz countertops, and a walk-out to a private backyard deck overlooking the breathtaking ravine. Upstairs, you'll find generously sized bedrooms with brand new berber carpets and three beautifully renovated full bathrooms. The spacious primary bedroom, features a walk-out deck and a luxurious 6-piece ensuite bathroom with a steam shower. The finished walk-out basement offers a versatile space with a large rec room, an additional bedroom, an office, a full bathroom, and all the storage you could ever ask for. Enjoy the backyard you have always dreamt of. The enormous main floor deck with electric pergola, overlooking the lush green professionally landscaped backyard with sprinkler system. The backdrop of the magnificent trees will never get old, especially with the beautiful colours in the fall. An amazing family friendly neighbourhood with highly rated schools, fantastic parks, easy access to Highway 407 and Highway 7, and all essential amenities and stores just minutes away. This home truly has it all!
Location
Province ON
County York
Community Thornlea
Area York
Rooms
Family Room Yes
Basement Finished with Walk-Out
Kitchen 1
Separate Den/Office 1
Interior
Interior Features None
Cooling Central Air
Exterior
Parking Features Private
Garage Spaces 6.0
Pool None
Roof Type Asphalt Shingle
Lot Frontage 59.06
Lot Depth 200.0
Total Parking Spaces 6
Building
Foundation Unknown
Read Less
Want to know what your home might be worth? Contact us for a FREE valuation!

Our team is ready to help you sell your home for the highest possible price ASAP





