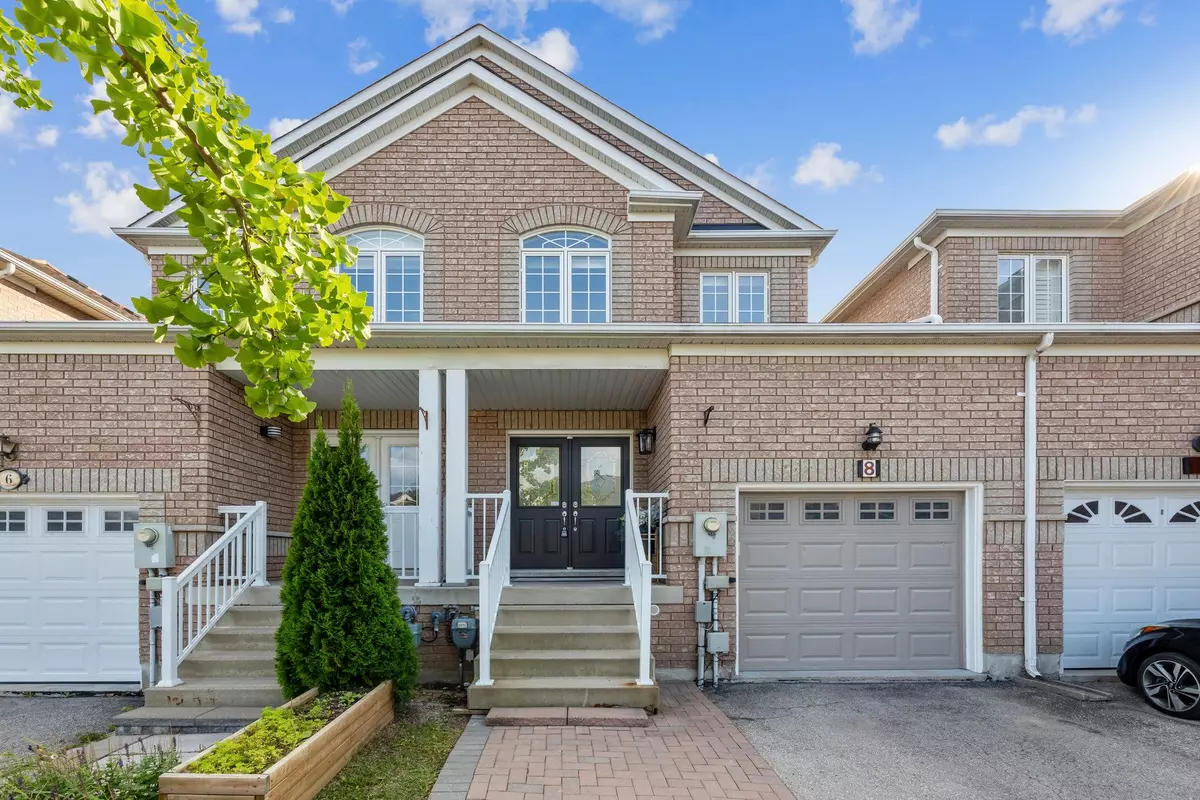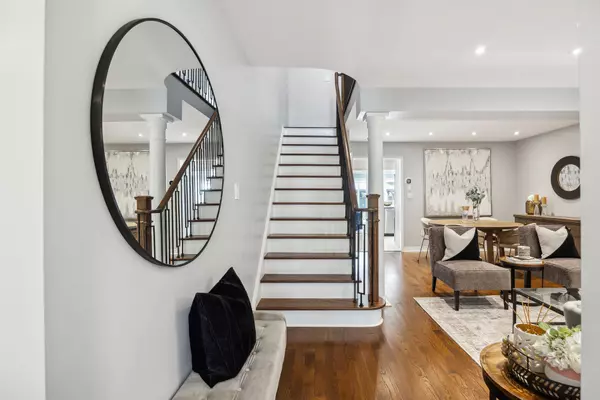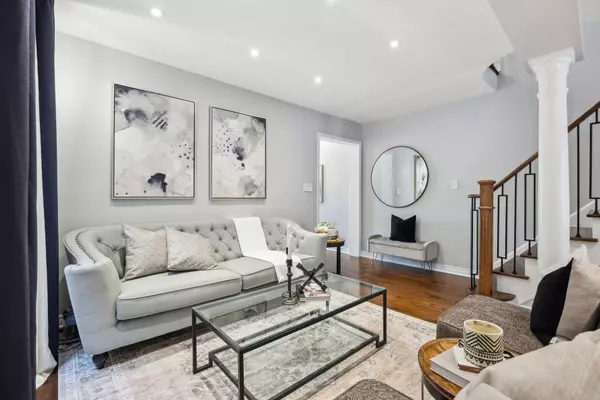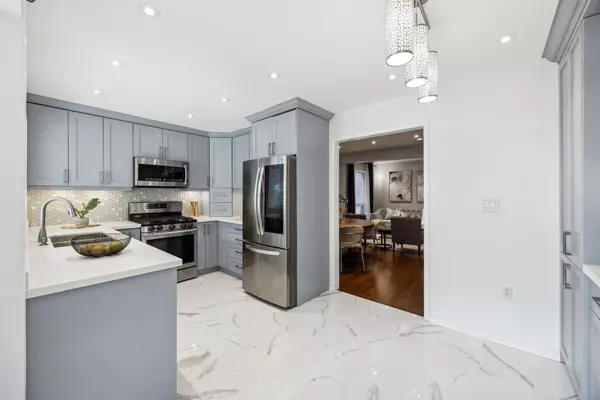$1,160,000
$1,189,888
2.5%For more information regarding the value of a property, please contact us for a free consultation.
8 Casabel DR Vaughan, ON L6A 3M4
3 Beds
4 Baths
Key Details
Sold Price $1,160,000
Property Type Condo
Sub Type Att/Row/Townhouse
Listing Status Sold
Purchase Type For Sale
Approx. Sqft 1500-2000
Subdivision Vellore Village
MLS Listing ID N9265704
Sold Date 11/26/24
Style 2-Storey
Bedrooms 3
Annual Tax Amount $3,990
Tax Year 2024
Property Sub-Type Att/Row/Townhouse
Property Description
Welcome Home To 8 Casabel Drive! Located In A Family Friendly Neighbourhood In The Sought After Vellore Village Community, This Highly Functional Home Is Completely Turnkey! The Home Features Hardwood Flooring Throughout, Upgraded Staircase With Iron Pickets, Smooth Ceilings & Pot Lights (Main), A Newly Renovated Kitchen With Quartz Counters, Custom Cabinetry & Stainless Steel Appliances & A Landscaped Backyard With A Gazebo Perfect For Entertaining. The 2nd Floor Includes 3 Great Sized Bedrooms, Highlighted By The Primary Bedroom With A Walk-In Closet & 4 Piece Ensuite Bathroom. The Professionally Finished Basement Includes A Rec Room With Gas Fireplace Perfect For Any Family, 3 Piece Bath, Upgraded Laundry Room With Quartz Counters & Custom Cabinetry & A Cold Room. Close To All Major Amenities Including: Wonderland, Vaughan Mills Shopping Centre, Highway 400, Transit, VMC, Schools & Much More. True Pride Of Ownership Comes Through In This Home. You Will Not Be Disappointed!
Location
Province ON
County York
Community Vellore Village
Area York
Rooms
Family Room Yes
Basement Finished
Kitchen 1
Interior
Interior Features Carpet Free, Central Vacuum, Water Heater Owned
Cooling Central Air
Fireplaces Number 1
Fireplaces Type Natural Gas
Exterior
Exterior Feature Landscaped
Parking Features Private
Garage Spaces 1.0
Pool None
Roof Type Shingles
Lot Frontage 19.65
Lot Depth 105.42
Total Parking Spaces 4
Building
Foundation Concrete
Read Less
Want to know what your home might be worth? Contact us for a FREE valuation!

Our team is ready to help you sell your home for the highest possible price ASAP





