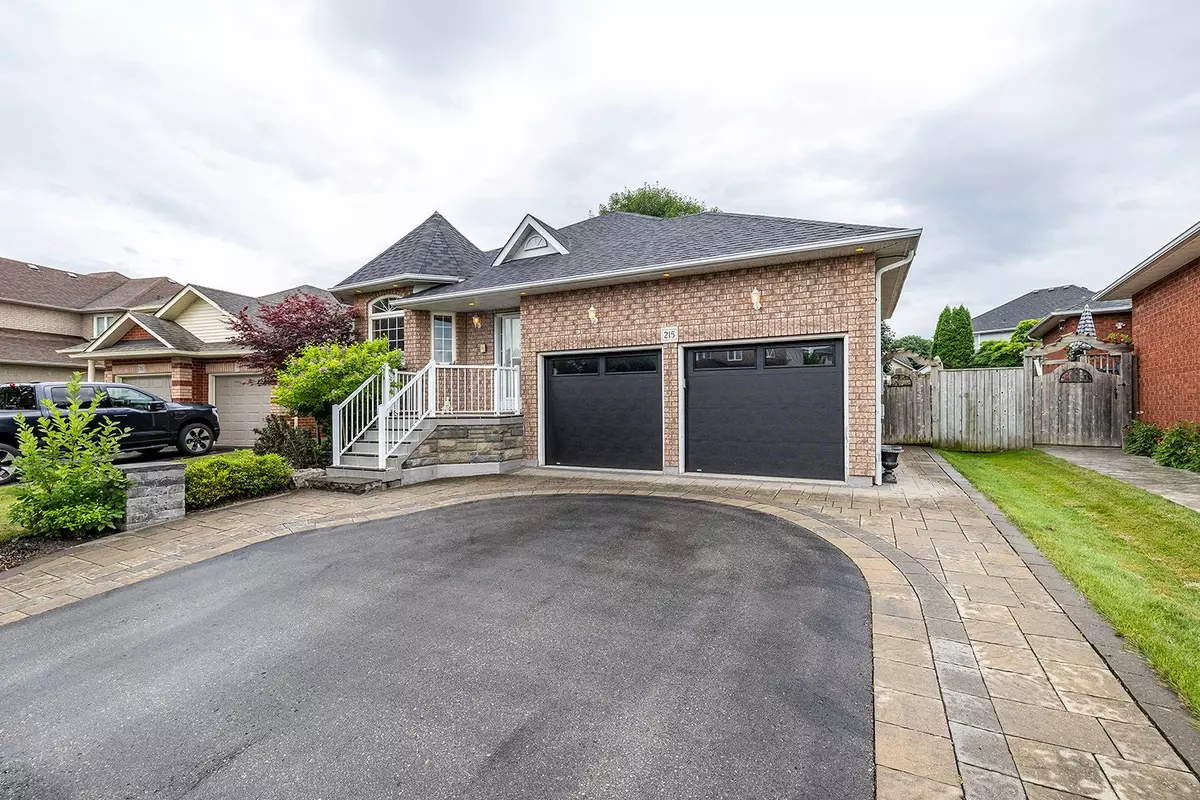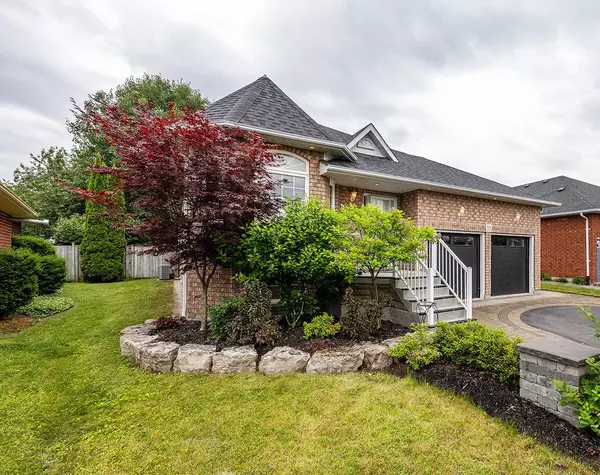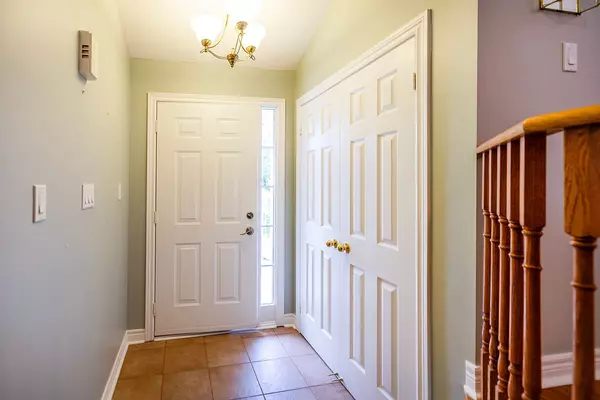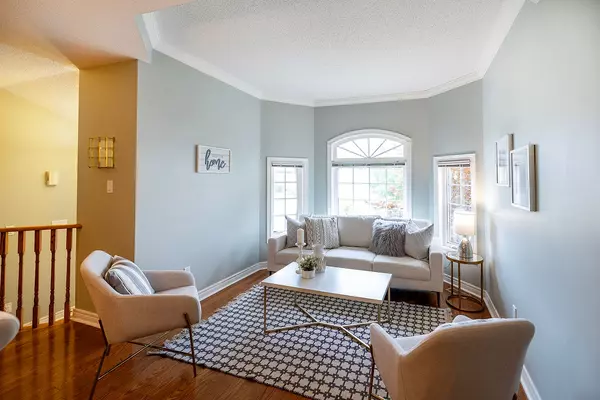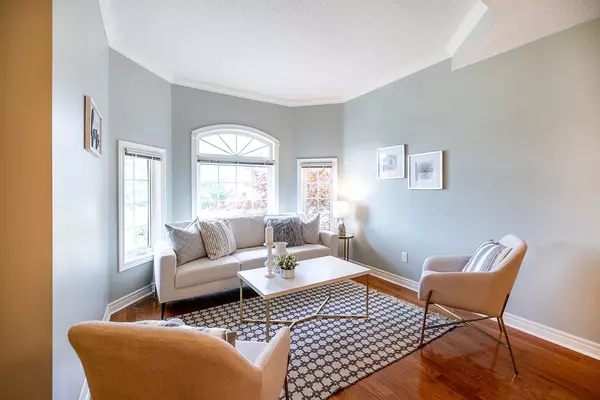$1,005,000
$1,049,900
4.3%For more information regarding the value of a property, please contact us for a free consultation.
215 Niagara DR Oshawa, ON L1G 8A8
5 Beds
3 Baths
Key Details
Sold Price $1,005,000
Property Type Single Family Home
Sub Type Detached
Listing Status Sold
Purchase Type For Sale
Approx. Sqft 1500-2000
Subdivision Samac
MLS Listing ID E9039225
Sold Date 01/29/25
Style Bungalow-Raised
Bedrooms 5
Annual Tax Amount $6,772
Tax Year 2024
Property Sub-Type Detached
Property Description
This gorgeous bungalow is the one you have been waiting for! Stunning 3+2 bedrooms with fully finished basement apartment/in-law suite with full separate entrance and 2nd kitchen. This huge bungalow has 1731 sqf plus the finished basement offering over 3400 sqf of finished living space. Beautifully finished with hardwood flooring, lovely open concept design with large living/dining area, large family sized kitchen with granite counters and gas range that overlooks the beautiful family room with gas fireplace and walks out to a large deck. 3 large bedrooms on the main floor with the primary bedroom featuring a 3 piece ensuite bath and walk-in closet, main floor laundry, double garage with indoor access, large deck in the yard, fully landscaped front and back with beautiful interlock drive and walkway, crown moldings, stainless appliances, pot lighting, inground sprinklers and so much more. This one shines top to bottom. Beautifully finished basement with huge above-grade windows with full 2nd kitchen, full bath, separate laundry, separate entrance, 2 full bedrooms and very large rec room. This is the ideal in-law suite or rent out the basement to help pay the mortgage. Excellent investment opportunity. Exceptional location in booming North Oshawa, walking distance to UOIT University/College, the 407 and all big box stores. This is your chance to get into the market! Do not wait, bungalows like this are rarely found!
Location
Province ON
County Durham
Community Samac
Area Durham
Zoning Residential
Rooms
Family Room Yes
Basement Apartment, Finished
Main Level Bedrooms 2
Kitchen 2
Separate Den/Office 2
Interior
Interior Features Primary Bedroom - Main Floor, In-Law Capability, Auto Garage Door Remote, Central Vacuum
Cooling Central Air
Fireplaces Type Natural Gas
Exterior
Exterior Feature Landscaped, Lawn Sprinkler System, Deck
Parking Features Private Double
Garage Spaces 5.0
Pool None
Roof Type Asphalt Shingle
Lot Frontage 49.02
Lot Depth 114.8
Total Parking Spaces 5
Building
Lot Description Irregular Lot
Foundation Concrete
Others
Senior Community Yes
Read Less
Want to know what your home might be worth? Contact us for a FREE valuation!

Our team is ready to help you sell your home for the highest possible price ASAP

