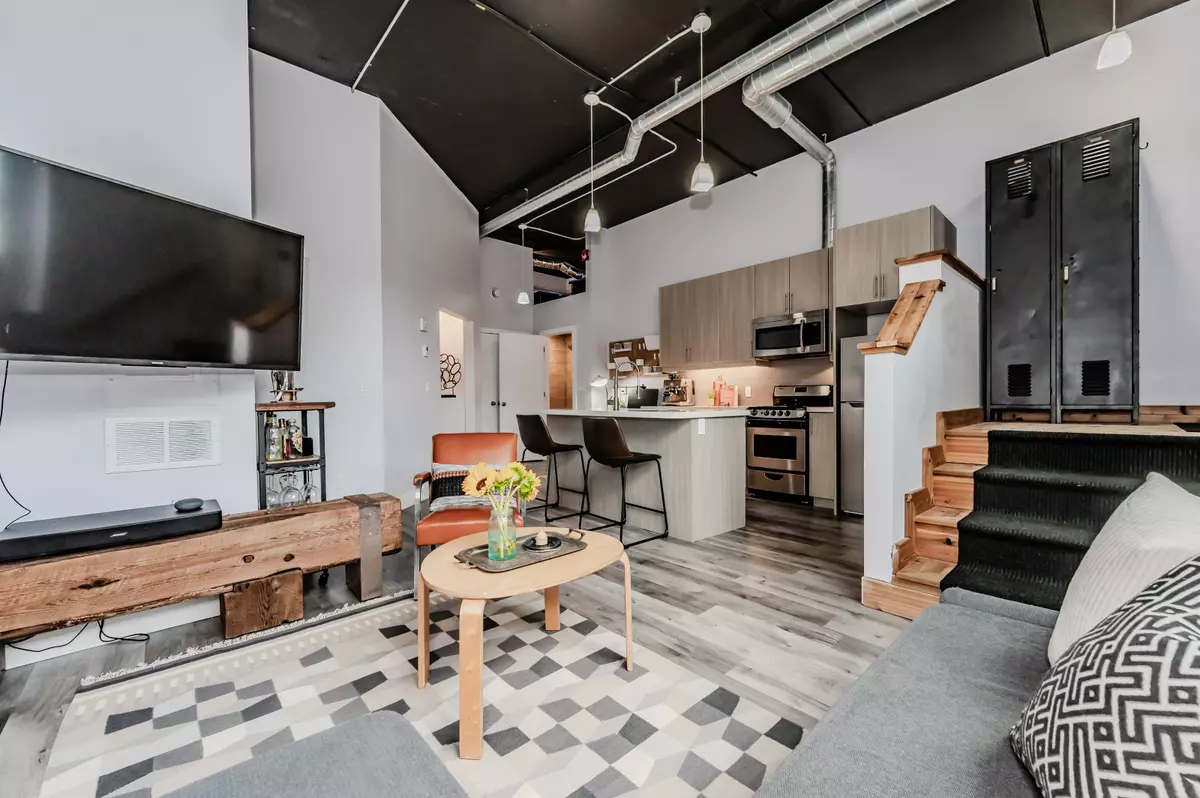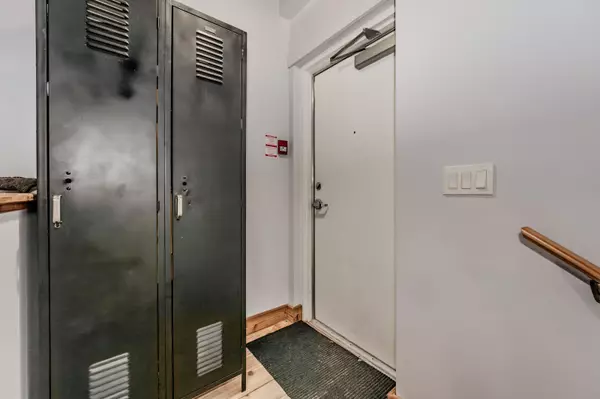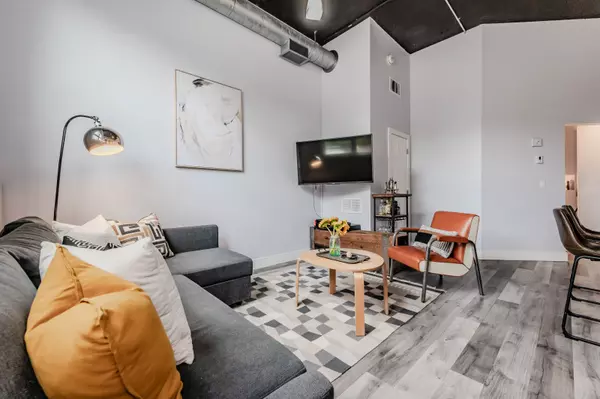$432,500
$449,900
3.9%For more information regarding the value of a property, please contact us for a free consultation.
904 Paisley RD #101 Guelph, ON N1K 0C6
1 Bed
1 Bath
Key Details
Sold Price $432,500
Property Type Condo
Sub Type Common Element Condo
Listing Status Sold
Purchase Type For Sale
Approx. Sqft 500-599
Subdivision West Willow Woods
MLS Listing ID X9271509
Sold Date 10/24/24
Style 3-Storey
Bedrooms 1
HOA Fees $304
Annual Tax Amount $2,864
Tax Year 2023
Property Sub-Type Common Element Condo
Property Description
Welcome to 101-904 Paisley Road! This main-level corner unit boasts a modern industrial design and features 1 bedroom and a 3-piece bathroom, perfect for those who appreciate a neutral aesthetic with high ceilings. The kitchen is equipped with quartz counters, stainless steel appliances, and a spacious eat-in island. Additional amenities include in-suite stacked laundry and extra storage space above the bathroom. The unit has direct entry, with a parking space conveniently located directly in front of the unit. Situated in a fantastic West End location, youll find Costco, Zehrs, LCBO, banks, and Crepes & Coffee just a short walk away. Enjoy nearby parks, trails, and the West End Rec Centre, just a short distance from Downtown Guelph. Plus, it's a quick drive to KW and Cambridge with easy access to Hwy 6 and Hwy 7. Move-in ready, this home is ideal for first-time buyers, those looking to downsize, or investors. Dont miss out on this great opportunity!
Location
Province ON
County Wellington
Community West Willow Woods
Area Wellington
Rooms
Family Room No
Basement None
Kitchen 1
Interior
Interior Features Water Heater
Cooling Central Air
Laundry In-Suite Laundry
Exterior
Parking Features Surface
Amenities Available Visitor Parking
Exposure North
Total Parking Spaces 1
Building
Locker None
Others
Pets Allowed Restricted
Read Less
Want to know what your home might be worth? Contact us for a FREE valuation!

Our team is ready to help you sell your home for the highest possible price ASAP





