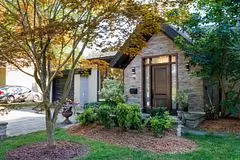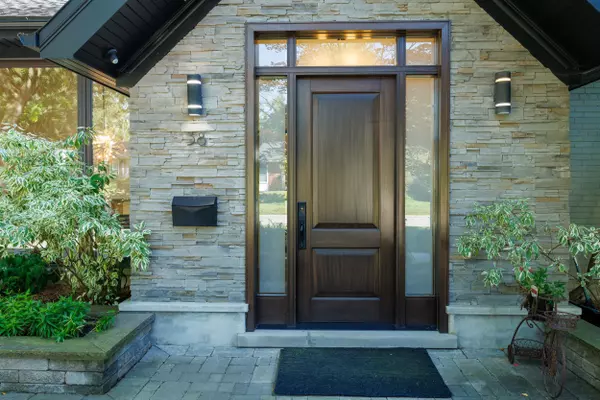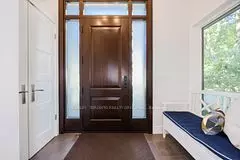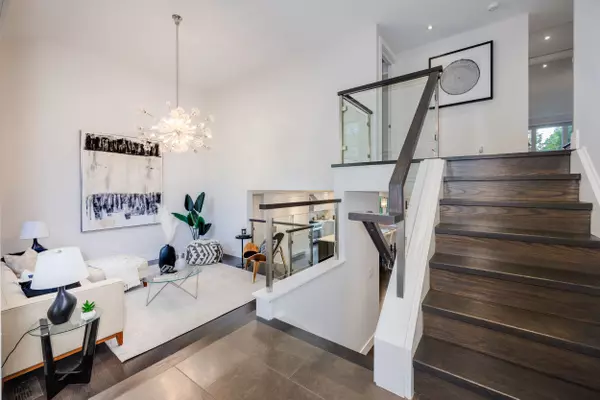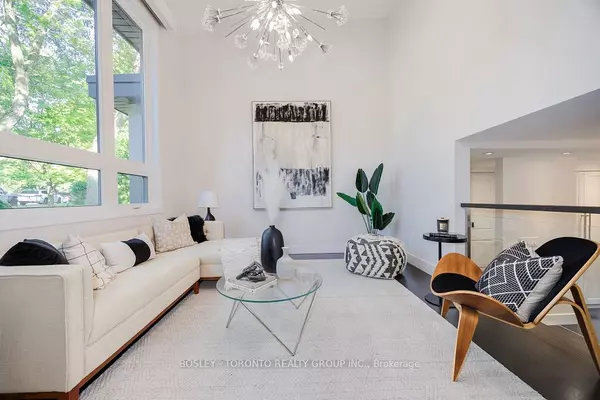$2,520,000
$2,495,000
1.0%For more information regarding the value of a property, please contact us for a free consultation.
38 Tangmere RD Toronto C13, ON M3B 2N2
4 Beds
4 Baths
Key Details
Sold Price $2,520,000
Property Type Single Family Home
Sub Type Detached
Listing Status Sold
Purchase Type For Sale
Approx. Sqft 3000-3500
Subdivision Banbury-Don Mills
MLS Listing ID C9298139
Sold Date 12/12/24
Style 2-Storey
Bedrooms 4
Annual Tax Amount $12,626
Tax Year 2023
Property Sub-Type Detached
Property Description
Affordable luxury in coveted Banbury-Don Mills! This custom-built home is full of natural light and exudes a luxurious tranquility where your family will thrive. Floor-to-ceiling south facing windows fill the kitchen, dining, and family room with sunshine to create the true heart of this home for friends and family to gather round. A six-burner double oven, oversized fridge and pantry along with ample counter space and custom built-ins also make this any chefs dream for hosting guests in the adjoining main floor family room, dining room, or through french doors on the perfectly manicured back yard patio. Retiring for the evening, upstairs you'll find each room comes with its own adjoining private ensuite bath and tons of closet space, all conveniently located down the hall from a dedicated laundry room and a decadent primary bedroom with its own spa inspired ensuite. A private drive for ample car parking and a built-in garage add the finishing touches to the five star curb appeal of this property which clearly illustrates the pride of ownership, love, and care this home has seen over the years. This one is a must see! Offers Anytime.
Location
Province ON
County Toronto
Community Banbury-Don Mills
Area Toronto
Rooms
Family Room Yes
Basement None
Kitchen 1
Separate Den/Office 1
Interior
Interior Features Central Vacuum
Cooling Central Air
Fireplaces Number 1
Exterior
Parking Features Private
Garage Spaces 1.0
Pool None
Roof Type Asphalt Shingle
Lot Frontage 51.03
Lot Depth 107.68
Total Parking Spaces 4
Building
Foundation Not Applicable
Others
Security Features None
Read Less
Want to know what your home might be worth? Contact us for a FREE valuation!

Our team is ready to help you sell your home for the highest possible price ASAP

