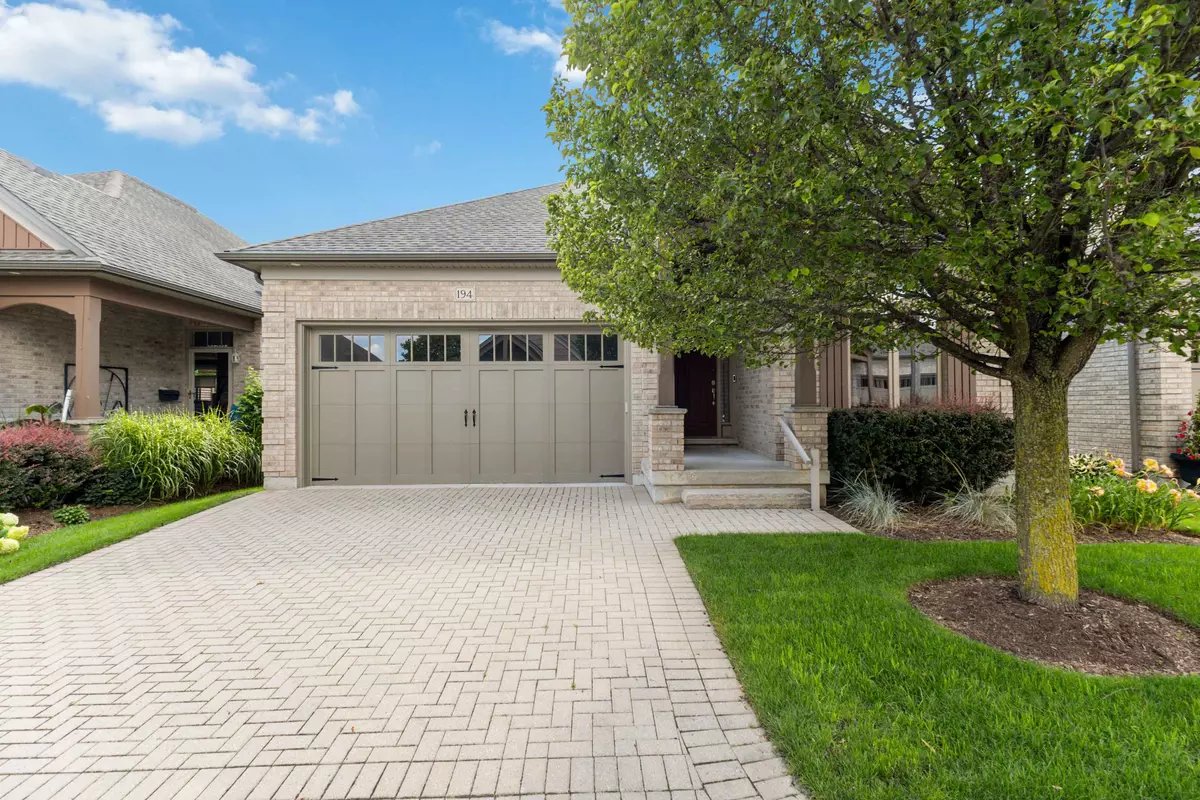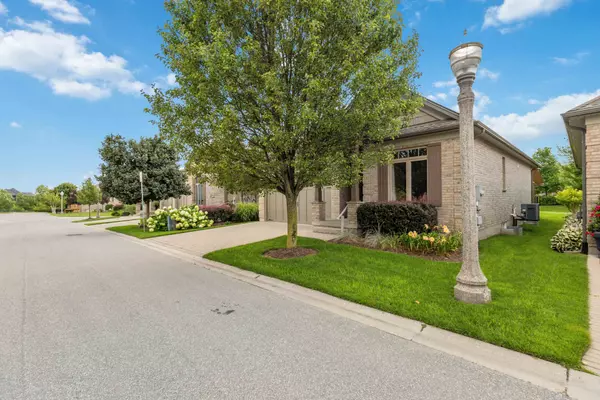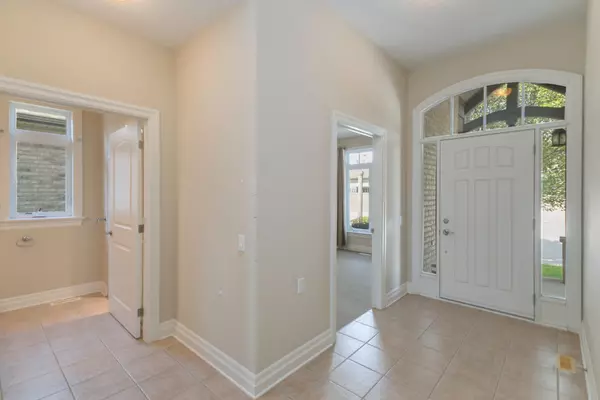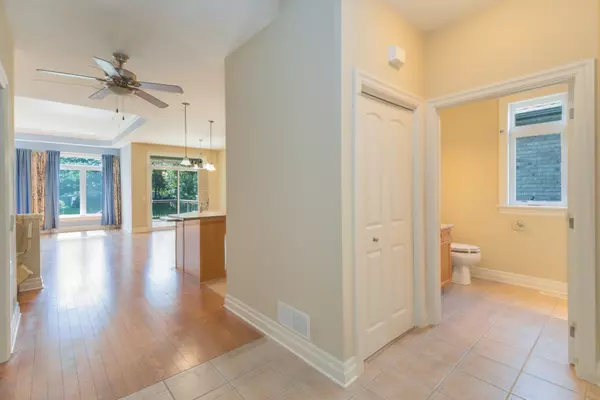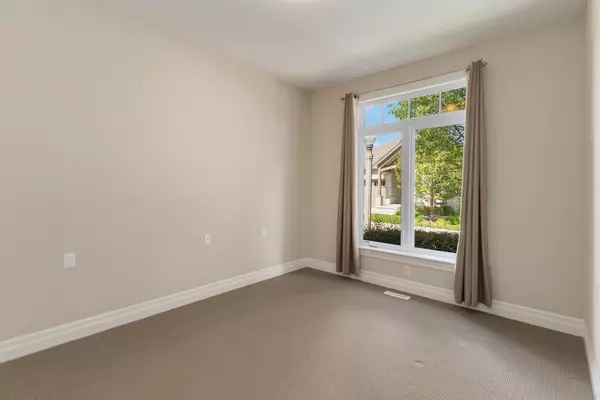$700,000
$729,900
4.1%For more information regarding the value of a property, please contact us for a free consultation.
3278 Colonel Talbot RD #194 London, ON N6P 1H4
2 Beds
2 Baths
Key Details
Sold Price $700,000
Property Type Condo
Sub Type Vacant Land Condo
Listing Status Sold
Purchase Type For Sale
Approx. Sqft 1400-1599
Subdivision South V
MLS Listing ID X9233990
Sold Date 10/10/24
Style Bungalow
Bedrooms 2
HOA Fees $258
Annual Tax Amount $5,773
Tax Year 2024
Property Sub-Type Vacant Land Condo
Property Description
Welcome to this spacious one-floor bungalow in the highly desirable Talbot Village, a family-friendly community known for its convenience and amenities. Inside, the open-concept kitchen, dining, and living room create a warm and inviting space, perfect for gatherings. The primary suite boasts a well-appointed en-suite bathroom and large walk-in closet, while the second bedroom is versatile, ideal for guests or a home office. Rounding off the main floor is a laundry room with access to the garage. The large unfinished basement offers endless potential for customization, with ample natural light from its generous windows. Conveniently situated near shopping, dining, parks, trails, and public transit, with easy access to highways 401 and 402, this home is ideal for empty nesters or those starting their retirement journey.
Location
Province ON
County Middlesex
Community South V
Area Middlesex
Zoning R5-2, R6
Rooms
Family Room No
Basement Full, Unfinished
Kitchen 1
Interior
Interior Features Auto Garage Door Remote, Central Vacuum, Primary Bedroom - Main Floor, Sump Pump, Wheelchair Access, ERV/HRV
Cooling Central Air
Fireplaces Number 1
Fireplaces Type Natural Gas
Laundry Laundry Room
Exterior
Exterior Feature Awnings, Deck, Landscaped, Lighting
Parking Features Private
Garage Spaces 4.0
Roof Type Asphalt Shingle
Exposure West
Total Parking Spaces 4
Building
Foundation Poured Concrete
Locker None
Others
Pets Allowed Restricted
Read Less
Want to know what your home might be worth? Contact us for a FREE valuation!

Our team is ready to help you sell your home for the highest possible price ASAP

