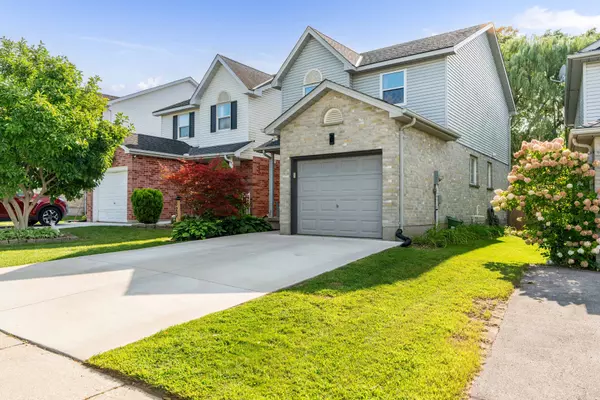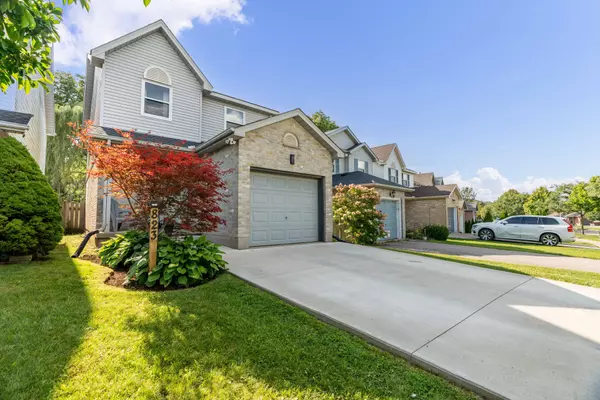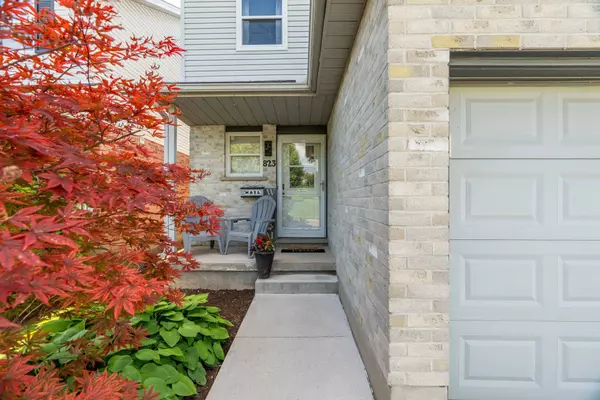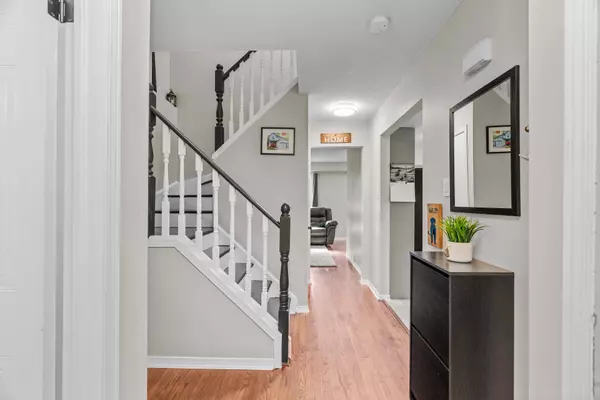$585,000
$599,000
2.3%For more information regarding the value of a property, please contact us for a free consultation.
823 Deveron CRES London, ON N5Z 5B4
3 Beds
2 Baths
Key Details
Sold Price $585,000
Property Type Single Family Home
Sub Type Detached
Listing Status Sold
Purchase Type For Sale
Subdivision South J
MLS Listing ID X9269664
Sold Date 11/04/24
Style 2-Storey
Bedrooms 3
Annual Tax Amount $3,260
Tax Year 2023
Property Sub-Type Detached
Property Description
Welcome to 823 Deveron Crescent, a well-maintained 3-bedroom, 1.5-bathroom family home in the Glen Cairn neighbourhood. This property offers a perfect blend of comfort, privacy, and convenience. Situated across from a peaceful park and backing onto a scenic ravine, you'll enjoy a rare sense of seclusion with no neighbours in the front or back. The main floor features a cozy eat-in kitchen, ideal for family meals, and bright, inviting living spaces that make you feel right at home. Upstairs, the large primary bedroom offers not one but two walk-in closets, providing ample storage space. The renovated bathroom includes a soaker tub, perfect for relaxing at the end of a long day. The finished basement adds valuable living space with a versatile rec room, laundry area, and a workshop that's perfect for hobbies or projects. A one-car attached garage provides convenience and additional storage. Recent updates like the furnace and central air (2017), and shingles (2016) ensure that this home is ready for you to move in and enjoy. The Glen Cairn neighbourhood is known for its family-friendly atmosphere, with grocery stores, walking paths, and easy access to the 401 all close by. The surrounding parks and green spaces offer plenty of opportunities for outdoor activities. With its spacious backyard, covered deck, and ideal location, 823 Deveron Crescent is more than just a house, it's a place to build your future. Don't miss your chance to make this Glen Cairn gem your new home!
Location
Province ON
County Middlesex
Community South J
Area Middlesex
Zoning R2-1
Rooms
Family Room No
Basement Full
Kitchen 1
Interior
Interior Features None
Cooling Central Air
Exterior
Exterior Feature Patio, Porch
Parking Features Private
Garage Spaces 3.0
Pool None
Roof Type Asphalt Shingle
Lot Frontage 31.24
Lot Depth 237.46
Total Parking Spaces 3
Building
Foundation Poured Concrete
Read Less
Want to know what your home might be worth? Contact us for a FREE valuation!

Our team is ready to help you sell your home for the highest possible price ASAP





