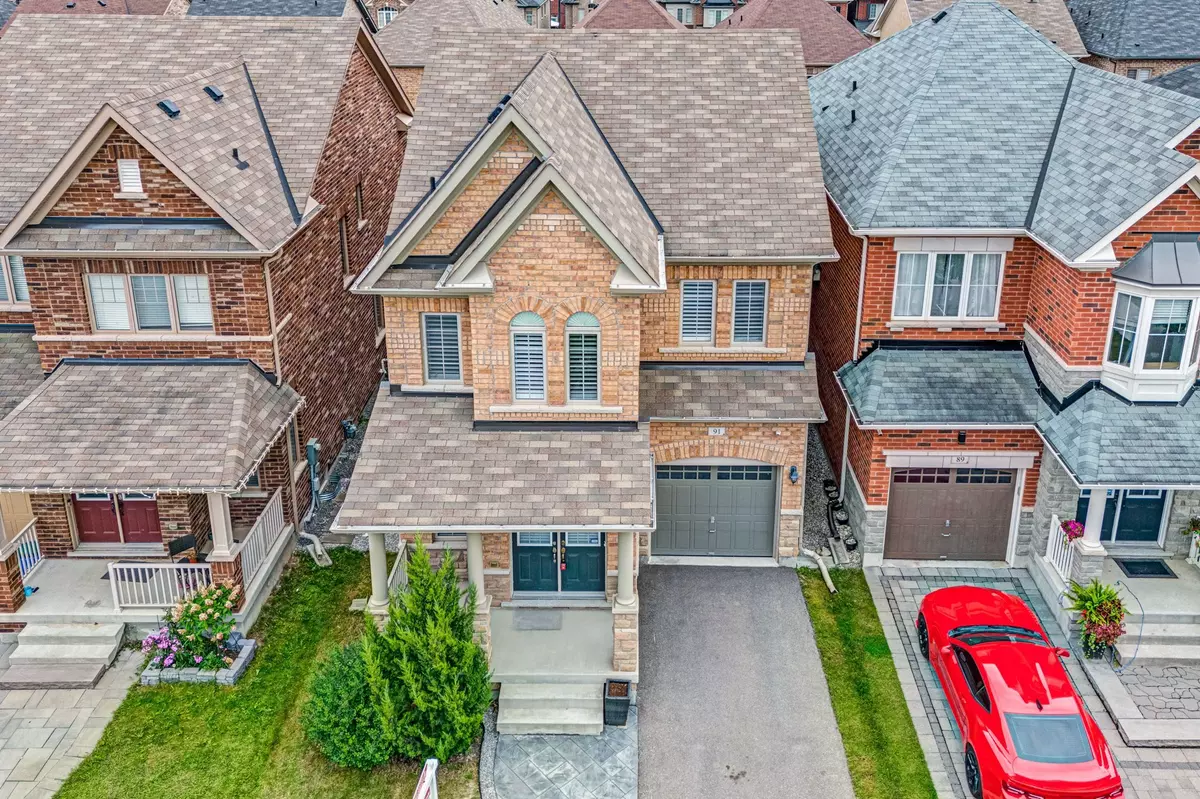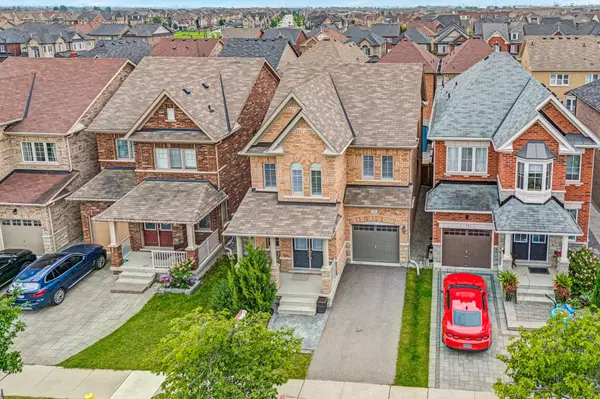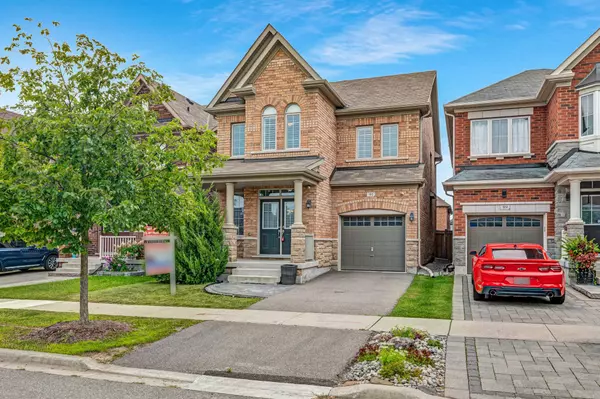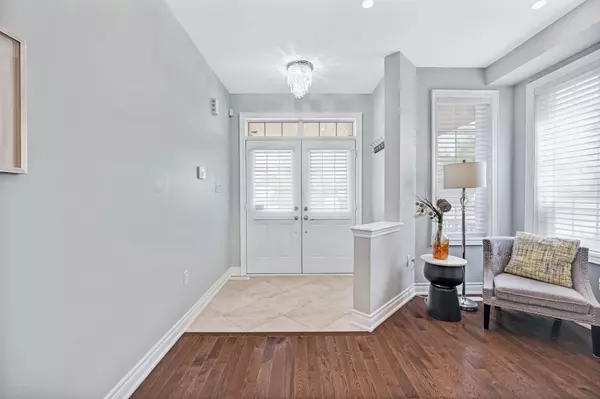$1,350,000
$1,398,800
3.5%For more information regarding the value of a property, please contact us for a free consultation.
91 Algoma DR Vaughan, ON L4H 3N5
4 Beds
3 Baths
Key Details
Sold Price $1,350,000
Property Type Single Family Home
Sub Type Detached
Listing Status Sold
Purchase Type For Sale
Approx. Sqft 2000-2500
Subdivision Kleinburg
MLS Listing ID N9259241
Sold Date 09/20/24
Style 2-Storey
Bedrooms 4
Annual Tax Amount $5,283
Tax Year 2023
Property Sub-Type Detached
Property Description
*Wow*Absolutely Stunning Beauty In The Heart Of New Kleinburg*Prime Location Across The Street From School & Park!*Perfect Family-Friendly Neighbourhood*Great Curb Appeal With Brick & Stone Exterior, Covered Loggia, Double Doors With Transom Window*Fantastic Open Concept Design Perfect For Entertaining Family & Friends*Gorgeous Hardwood Floors Throughout*Gorgeous Chef Inspired Kitchen With Stainless Steel Appliances, Quartz Counters, Custom Backsplash, Valance Lighting, Crown Mouldings, Breakfast Bar & Walk-Out To Deck*Bright & Airy Family Room Ambiance With Gas Fireplace & Bay Windows*Amazing Master Retreat With Coffered Ceiling, Walk-In Closet, 5 Piece Ensuite, Custom Double Vanity, Soaker Tub & Seamless Glass Shower*All Bedrooms With California Shutters*Private Fenced Backyard Great For Family BBQ's With Deck, Stamped Concrete Patio & Garden Shed*Steps To Schools, Parks & Transit*Put This Beauty On Your Must-See List Today!*
Location
Province ON
County York
Community Kleinburg
Area York
Rooms
Family Room Yes
Basement Unfinished
Kitchen 1
Interior
Interior Features Central Vacuum
Cooling Central Air
Fireplaces Number 1
Fireplaces Type Natural Gas
Exterior
Exterior Feature Deck, Landscaped
Parking Features Private
Garage Spaces 1.0
Pool None
View Park/Greenbelt
Roof Type Shingles
Lot Frontage 30.22
Lot Depth 101.82
Total Parking Spaces 2
Building
Foundation Poured Concrete
Read Less
Want to know what your home might be worth? Contact us for a FREE valuation!

Our team is ready to help you sell your home for the highest possible price ASAP





