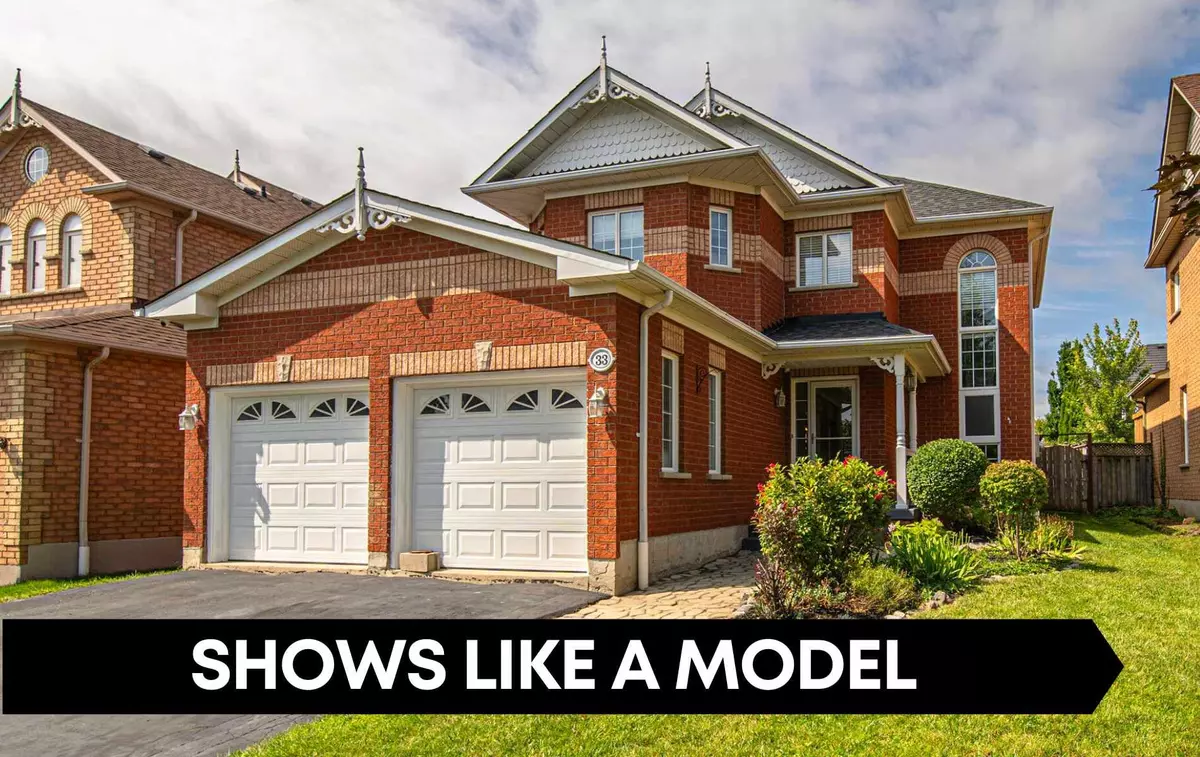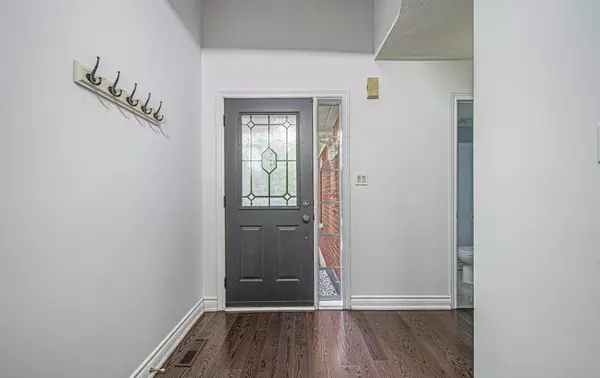$985,000
$999,900
1.5%For more information regarding the value of a property, please contact us for a free consultation.
33 Arnold CRES Whitby, ON L1M 1H9
3 Beds
3 Baths
Key Details
Sold Price $985,000
Property Type Single Family Home
Sub Type Detached
Listing Status Sold
Purchase Type For Sale
Subdivision Brooklin
MLS Listing ID E9300216
Sold Date 11/01/24
Style 2-Storey
Bedrooms 3
Annual Tax Amount $5,913
Tax Year 2023
Property Sub-Type Detached
Property Description
Nestled in the heart of Brooklin Village, this stunning 2 storey all-brick, 3-bedroom, 3-bathroom residence exudes elegance through its impeccably maintained interior and exterior. A bright and airy foyer leads to an open-concept family room with a cozy gas fireplace and an upgraded gleaming wood floors. The formal dining area provides an ideal space for hosting dinner parties. Fabulously renovated kitchen boasts of Quartz countertops, a stylish backsplash, pot lights and breakfast bar with walk-out access to the backyard. Upper level primary bedroom includes a lavish 4-piece ensuite with a soaker tub and separate shower. Professionally finished basement features broadloom and pot lights throughout, a spacious recreation room with a pool table, and a wet bar. Outside, a 2-car garage with direct home access and more additional parking on the driveway. The private and fully fenced backyard highlights an interlock patio with a gazebo and a rustic fire pit area, perfect for cozy evenings. The beautifully landscaped front yard features an interlocked walkway leading to the welcoming front entrance. Close to parks , amenities and Hwy 407.
Location
Province ON
County Durham
Community Brooklin
Area Durham
Rooms
Family Room Yes
Basement Finished
Kitchen 1
Interior
Interior Features None
Cooling Central Air
Exterior
Parking Features Private
Garage Spaces 2.0
Pool None
Roof Type Shingles
Lot Frontage 41.99
Lot Depth 109.91
Total Parking Spaces 6
Building
Foundation Concrete
Others
Senior Community Yes
Read Less
Want to know what your home might be worth? Contact us for a FREE valuation!

Our team is ready to help you sell your home for the highest possible price ASAP





