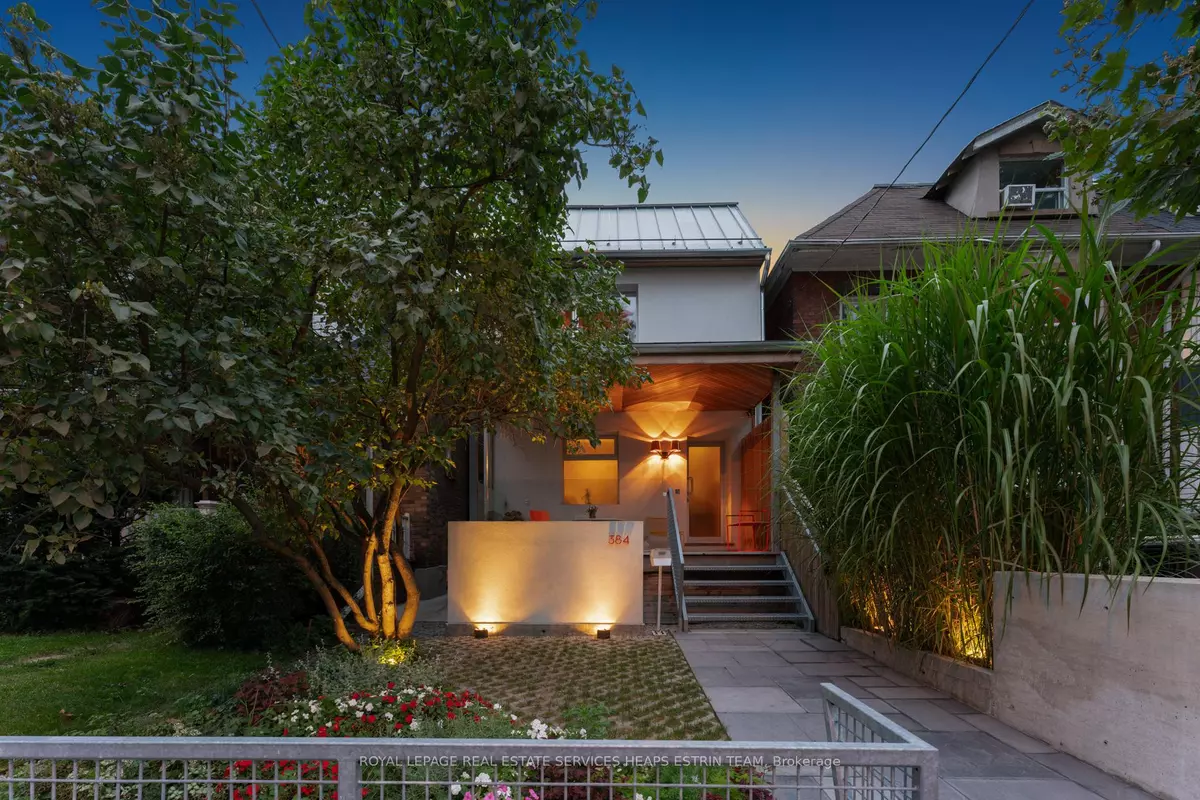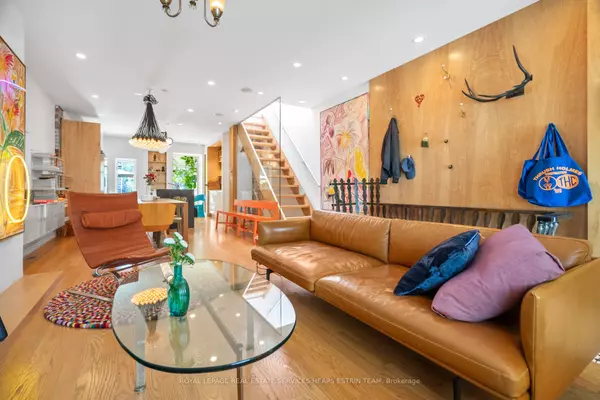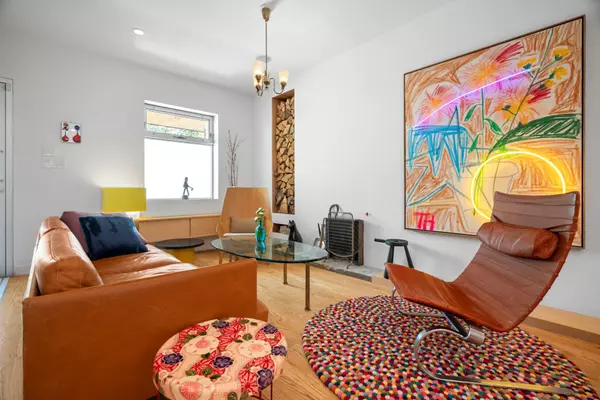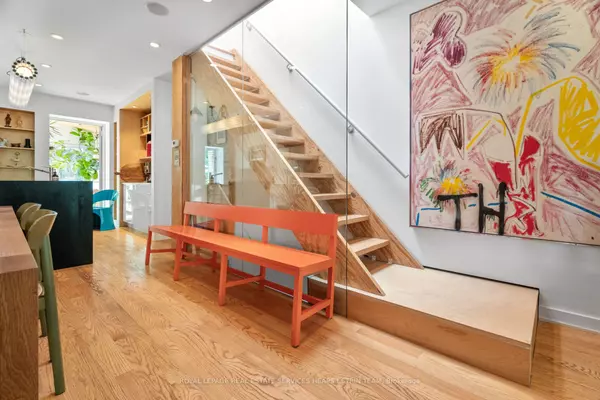$2,018,023
$2,023,000
0.2%For more information regarding the value of a property, please contact us for a free consultation.
384 Indian GRV Toronto W02, ON M6P 2H5
4 Beds
2 Baths
Key Details
Sold Price $2,018,023
Property Type Single Family Home
Sub Type Detached
Listing Status Sold
Purchase Type For Sale
Subdivision High Park North
MLS Listing ID W9296662
Sold Date 10/24/24
Style 2-Storey
Bedrooms 4
Annual Tax Amount $7,961
Tax Year 2024
Property Sub-Type Detached
Property Description
A home is the canvas upon which so many of life's memories are painted. For 384 Indian Grove, this is especially true as this extraordinary residence has served as the backdrop, muse, and gallery for one of Canada's most celebrated contemporary artists. It has been both a source and beneficiary of creative inspiration, where the artist's vision has come to life through his work and the remarkable design of the space itself. Yet, unlike the preconceived notion of galleries, it is neither imposing nor austere. Instead, it is warm and inviting, with a sense of a life well-lived that permeates every corner. This exquisite 3+1 bedroom, 2 bathroom detached home has an open-concept floor plan featuring red oak floors, exposed brick, and a cozy wood-burning fireplace. The spacious kitchen boasts natural granite countertops, birch shelving, and ample storage. Upstairs, the primary bedroom features vaulted ceilings, wooden beams, and a versatile dressing room that can easily be converted back to a third bedroom. A sunlit den leads to a serene and private backyard with a handcrafted sauna and hot tub. This home is a testament to meticulous design and endless character. See feature sheet for full details!
Location
Province ON
County Toronto
Community High Park North
Area Toronto
Rooms
Family Room Yes
Basement Finished with Walk-Out
Kitchen 1
Separate Den/Office 1
Interior
Interior Features None
Cooling Central Air
Fireplaces Number 1
Fireplaces Type Wood
Exterior
Exterior Feature Hot Tub, Landscaped, Porch
Parking Features Private
Pool None
Roof Type Metal
Lot Frontage 21.44
Lot Depth 131.16
Total Parking Spaces 2
Building
Foundation Block
Read Less
Want to know what your home might be worth? Contact us for a FREE valuation!

Our team is ready to help you sell your home for the highest possible price ASAP





