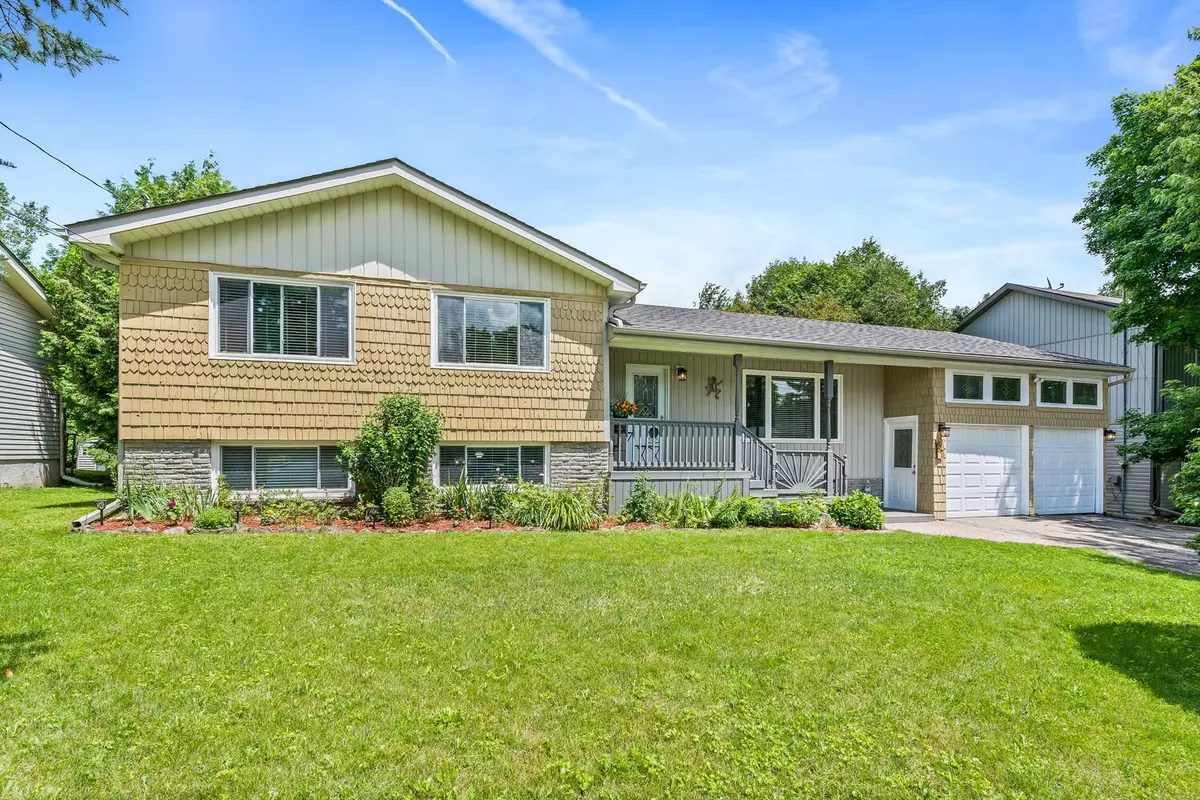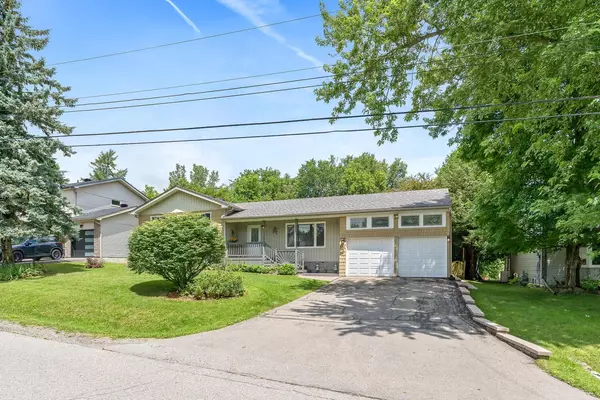$900,000
$899,999
For more information regarding the value of a property, please contact us for a free consultation.
57 MILL ST Erin, ON N0B 1Z0
5 Beds
2 Baths
Key Details
Sold Price $900,000
Property Type Single Family Home
Sub Type Detached
Listing Status Sold
Purchase Type For Sale
Subdivision Hillsburgh
MLS Listing ID X9256371
Sold Date 11/21/24
Style Sidesplit 3
Bedrooms 5
Annual Tax Amount $3,784
Tax Year 2023
Property Sub-Type Detached
Property Description
This Lovely Detached 3 Level Side Split will Delight & Surprise you with its Sprawling Spacious Finished Living Spaces & Very Private Fully Fenced & Mature Tree Lined Oasis Backyard w Relaxing & Tranquil Water Feature, Blooming Perennials, Garden Shed & Backing on to Conservation. Complete w Finished Basement w 2 Bedrooms, Living Room, Rec Room, Updated 3 PC Bathroom (2019), Newer Berber Carpet (Your feet Will Love) & Vinyl Flooring ( 2024), Kitchenette, Separate Entrance from Garage ( Potential to use As In-Law Suite/Rental), Separate Handy Work Shop Room & Laundry Suite w Walk Out To Garage ( Garage w 60 Amp Hydro ). Main Levels Boasts 3 More Bedrooms w Trendy Vinyl Flooring (2024), Updated Stylish 4 PC Bathroom (2019). Kitchen w Stainless Steel Appliances (Including Gas Stove) & Walk Out to Deck ~ Perfect For Summer B.B.Q's. Open Concept Foyer, Living Room & Dining Room w Hardwood Floors Throughout. The Oversized Attached 2 Car Garage w Front Access Man Door & 2 Garage Doors also has Large Garage Door Located At Rear of Home To Backyard & Interlock Patio Walkway.
Location
Province ON
County Wellington
Community Hillsburgh
Area Wellington
Rooms
Family Room No
Basement Apartment, Separate Entrance
Kitchen 2
Separate Den/Office 2
Interior
Interior Features Water Heater, Water Softener
Cooling Central Air
Exterior
Parking Features Private
Garage Spaces 2.0
Pool None
Roof Type Asphalt Shingle
Lot Frontage 75.0
Lot Depth 125.0
Total Parking Spaces 6
Building
Foundation Poured Concrete
Read Less
Want to know what your home might be worth? Contact us for a FREE valuation!

Our team is ready to help you sell your home for the highest possible price ASAP





