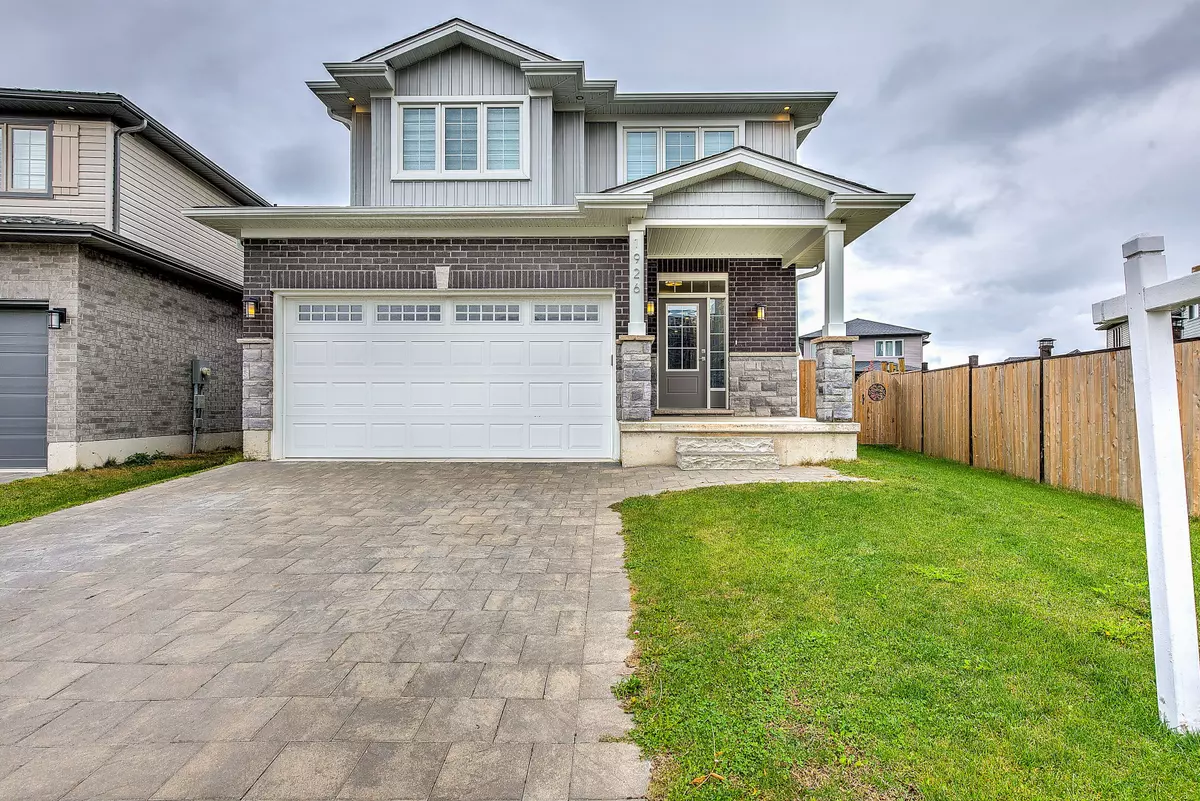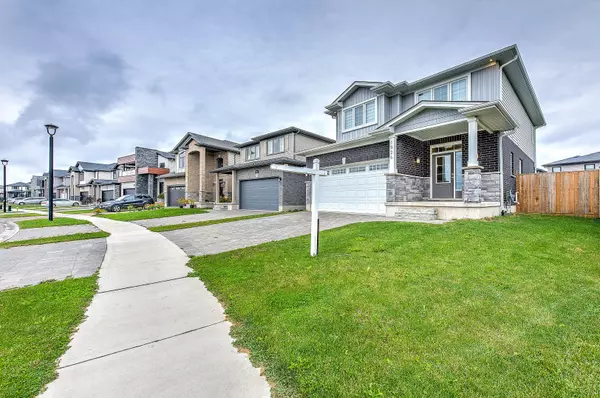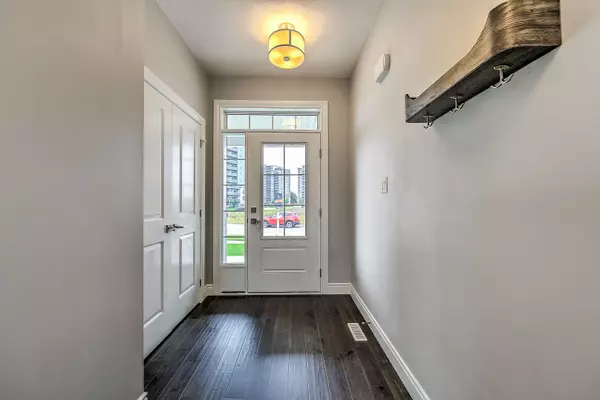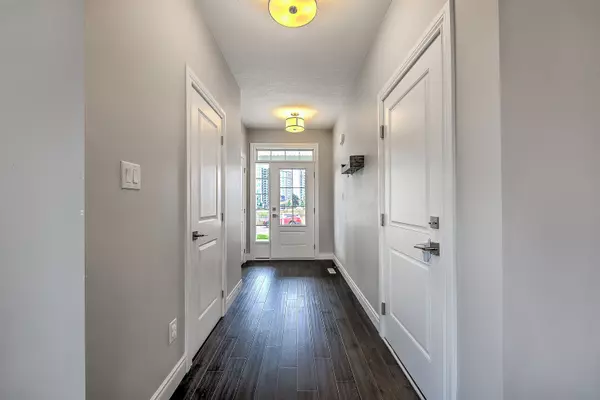$742,000
$749,999
1.1%For more information regarding the value of a property, please contact us for a free consultation.
1926 Jim Hebb WAY London, ON N6G 0S8
3 Beds
3 Baths
Key Details
Sold Price $742,000
Property Type Single Family Home
Sub Type Detached
Listing Status Sold
Purchase Type For Sale
Subdivision North E
MLS Listing ID X9040015
Sold Date 10/28/24
Style 2-Storey
Bedrooms 3
Annual Tax Amount $4,999
Tax Year 2023
Property Sub-Type Detached
Property Description
This contemporary two-storey former model home in Hyde Park offers approximately 1830 sq.ft. with 3 beds and 2.5 baths. Features include a grand entry, 9' ceilings, engineered hardwood floors, large windows, and upgraded fixtures. The kitchen showcases granite counters, subway tile backsplash, double sink, white cabinetry, and stainless steel appliances. Upstairs, the master suite features a spacious bedroom, walk-in closet, and a luxurious 5-piece ensuite. Additional bedrooms and a full bathroom complete the second floor. The house and basement floors are freshly painted. Outside, enjoy an oversized lot with a fenced backyard and concrete patio. Energy-efficient amenities include a tankless hot water heater, drainage heat recovery system, and HVAC. Conveniently located near Hyde Park Shopping Mall, Walmart, restaurants, schools, clinics, and with direct bus routes to Masonville Mall, downtown, UWO, VIA Railway Station, and the inter-city bus station.
Location
Province ON
County Middlesex
Community North E
Area Middlesex
Rooms
Family Room No
Basement Unfinished
Kitchen 1
Interior
Interior Features Auto Garage Door Remote, On Demand Water Heater
Cooling Central Air
Exterior
Parking Features Private Double
Garage Spaces 2.0
Pool None
Roof Type Shingles
Lot Frontage 25.59
Lot Depth 108.71
Total Parking Spaces 4
Building
Foundation Poured Concrete
Read Less
Want to know what your home might be worth? Contact us for a FREE valuation!

Our team is ready to help you sell your home for the highest possible price ASAP





