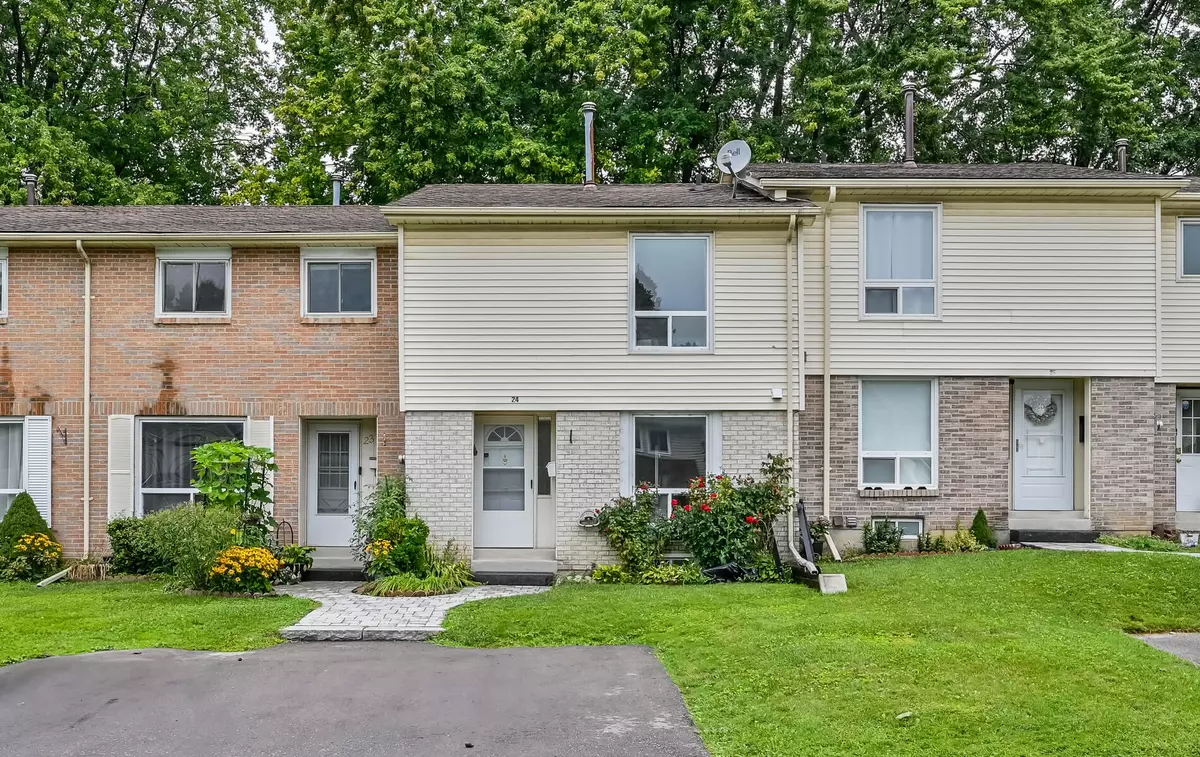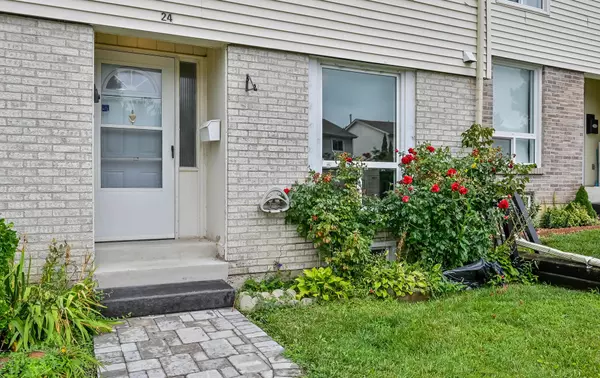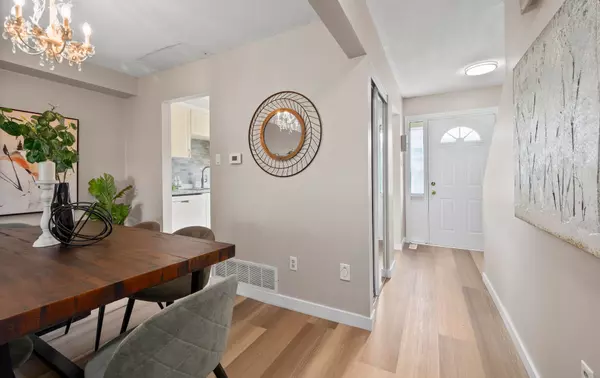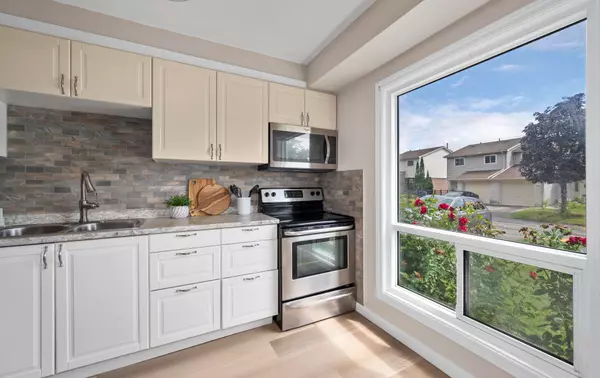$555,000
$574,900
3.5%For more information regarding the value of a property, please contact us for a free consultation.
611 Galahad DR #24 Oshawa, ON L1K 1M1
3 Beds
2 Baths
Key Details
Sold Price $555,000
Property Type Condo
Sub Type Condo Townhouse
Listing Status Sold
Purchase Type For Sale
Approx. Sqft 1000-1199
Subdivision Eastdale
MLS Listing ID E9253863
Sold Date 10/15/24
Style 2-Storey
Bedrooms 3
HOA Fees $497
Annual Tax Amount $2,518
Tax Year 2023
Property Sub-Type Condo Townhouse
Property Description
Welcome To 611 Galahad #24! This Charming 3 Bedroom Townhouse Located In North-East Oshawa Is Situated In A Wonderful Family-Friendly Community With Great Neighbours! Freshly Painted From Top To Bottom With Brand New Main Floor Flooring And Main Staircase (2024). The Kitchen Features A Nice Stone Backsplash, Plenty Of Cabinet And Counter Space As Well As A Large, Southern Exposure Window Giving Beautiful Natural Light. Upstairs Find Three Generous Bedrooms With The Primary Bedroom Featuring A Large Window And Wall-To-Wall Closet Space. The Finished Basement Has A 3-Piece Bathroom And A Large Rec Room Adding Additional Functional Square Footage. The Fully Fenced Private Backyard Has No Neighbours Behind, Patio With Natural Gas BBQ Hookup, Large Shed And Back Gate Providing Convenient Access To Public Transit. With Easy Access To 401/407 And Just Steps To Harmony Heights PS, This Is A Perfect Starter Property For Young Families! Come And See It Today!
Location
Province ON
County Durham
Community Eastdale
Area Durham
Rooms
Family Room No
Basement Finished
Kitchen 1
Interior
Interior Features Water Heater, Carpet Free, Central Vacuum
Cooling Central Air
Laundry In Basement, Sink, Laundry Room, Gas Dryer Hookup
Exterior
Parking Features Private
Garage Spaces 1.0
Roof Type Shingles
Exposure South
Total Parking Spaces 1
Building
Locker None
Others
Pets Allowed Restricted
Read Less
Want to know what your home might be worth? Contact us for a FREE valuation!

Our team is ready to help you sell your home for the highest possible price ASAP





