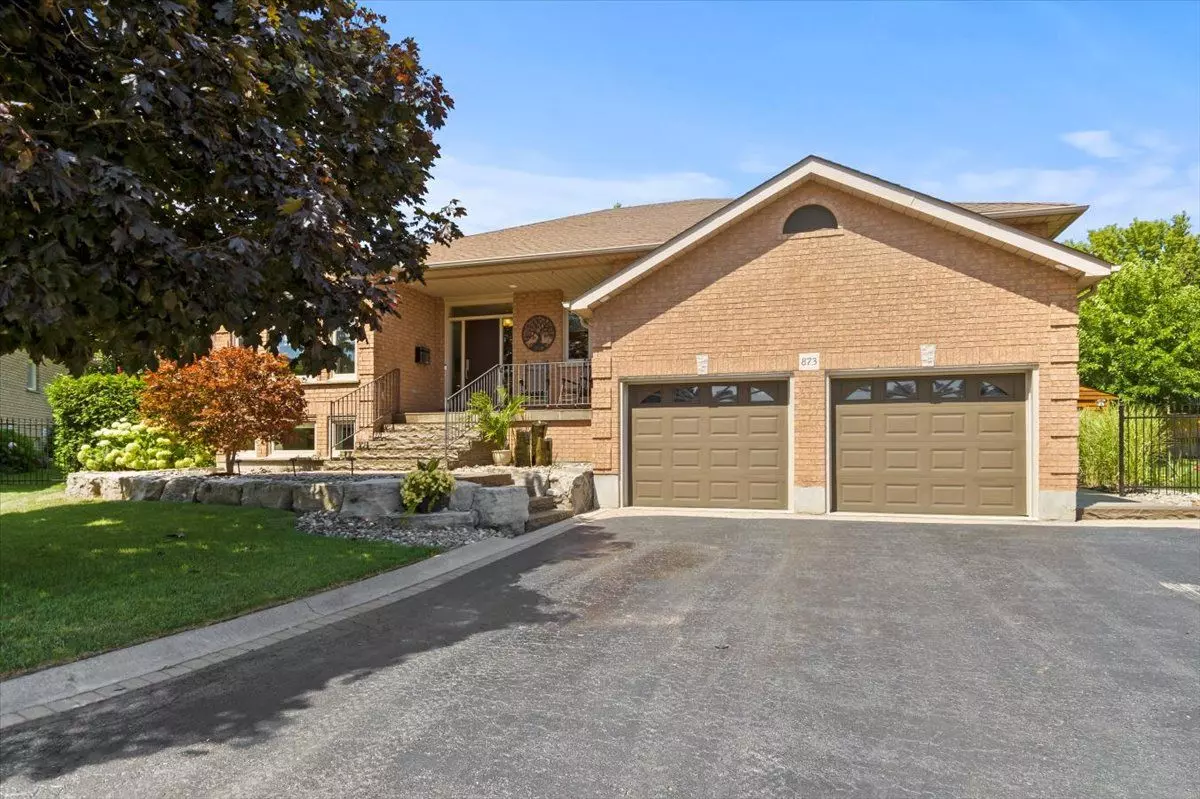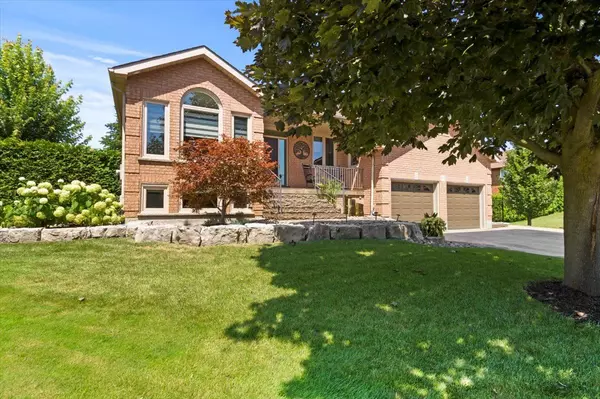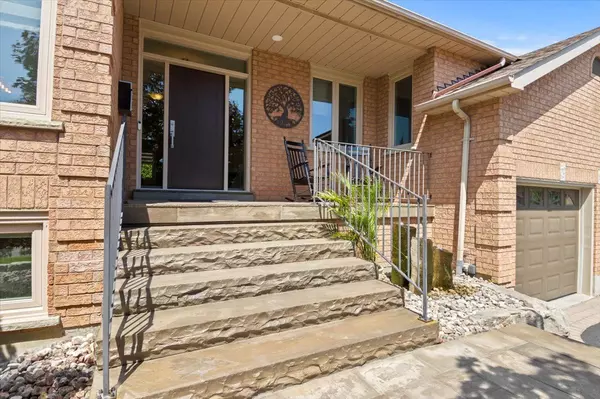$1,125,000
$1,149,000
2.1%For more information regarding the value of a property, please contact us for a free consultation.
873 Wildflower CT Oshawa, ON L1G 7Z4
4 Beds
3 Baths
Key Details
Sold Price $1,125,000
Property Type Single Family Home
Sub Type Detached
Listing Status Sold
Purchase Type For Sale
Subdivision Centennial
MLS Listing ID E9263845
Sold Date 11/14/24
Style Bungalow
Bedrooms 4
Annual Tax Amount $6,586
Tax Year 2024
Property Sub-Type Detached
Property Description
Centrally located, beautiful home, nestled in a quiet court with exceptional upgrades. This stunning bungalow offers over 3,500 sq. ft. of living space. Meticulously cared for with exceptional improvements including hardwood floors throughout the open concept main floor with walkout to the backyard. Main floor laundry with garage access out to a heated double car garage. This home features beautifully landscaped yards complete with sitting areas, dining space, charming gardens, amour stone, water features and storage shed. Inside boasts 2 gas fireplaces, chef and entertainers delight with an induction range, Miele dishwasher, a grand kitchen island with seating, custom cabinets with easy access pullout organizers throughout and pot drawers gives a ton of storage! Includes a pool table, custom outdoor gazebo and so much more.
Location
Province ON
County Durham
Community Centennial
Area Durham
Rooms
Family Room Yes
Basement Finished, Full
Kitchen 1
Separate Den/Office 2
Interior
Interior Features Auto Garage Door Remote, Central Vacuum, ERV/HRV, Primary Bedroom - Main Floor, Upgraded Insulation, Water Heater, Water Meter, Workbench
Cooling Central Air
Fireplaces Number 2
Fireplaces Type Family Room, Rec Room
Exterior
Exterior Feature Landscaped, Deck, Landscape Lighting, Porch
Parking Features Private
Garage Spaces 5.0
Pool None
View Trees/Woods
Roof Type Asphalt Shingle
Lot Frontage 60.0
Lot Depth 100.0
Total Parking Spaces 5
Building
Foundation Concrete
Others
Security Features Carbon Monoxide Detectors,Smoke Detector
Read Less
Want to know what your home might be worth? Contact us for a FREE valuation!

Our team is ready to help you sell your home for the highest possible price ASAP





