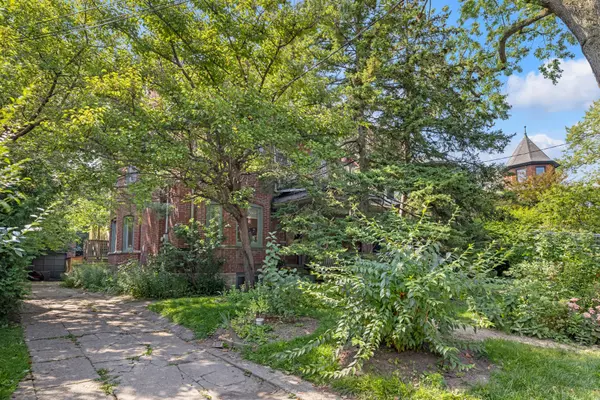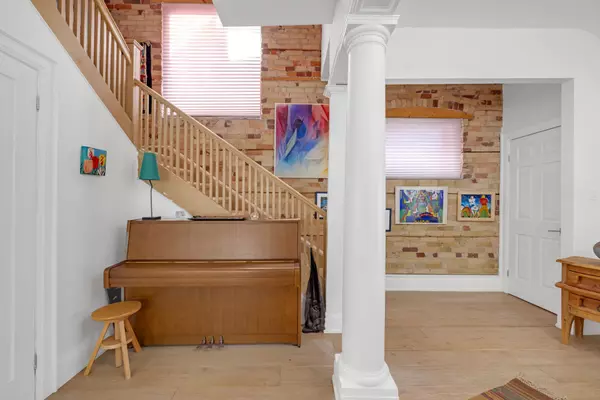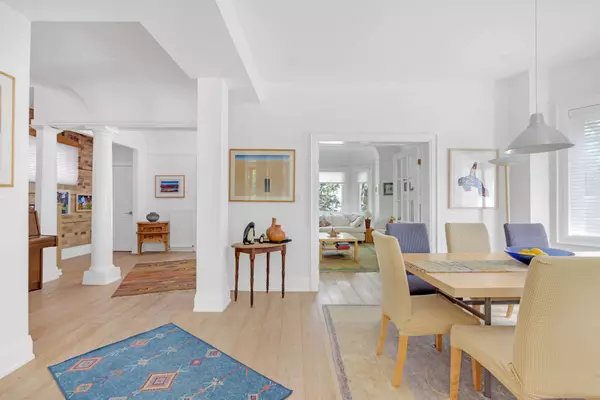$3,750,000
$3,850,000
2.6%For more information regarding the value of a property, please contact us for a free consultation.
128 Walmer RD Toronto C02, ON M5R 2X9
6 Beds
4 Baths
Key Details
Sold Price $3,750,000
Property Type Single Family Home
Sub Type Detached
Listing Status Sold
Purchase Type For Sale
MLS Listing ID C9261048
Sold Date 10/07/24
Style 3-Storey
Bedrooms 6
Annual Tax Amount $18,783
Tax Year 2024
Property Description
Grand detached Annex mansion on prestigious Walmer Rd. Magnificent 3 storey Edwardian beauty. Located on a highly sought after block. Architectural masterpiece boasting charm and grandeur. Incredible 53' lot with a private drive offering parking for multiple cars, private landscaped garden & a massive garage. A rare find in the Annex. Commanding main floor. Entry foyer. Formal living room, open concept dining room. Main floor powder. Renovated island kitchen. Sitting area with striking architectural doors overlooking deck & picturesque garden. Vast 2nd & 3rd floors. Space for 5 bedrooms + lofty 3rd floor family room. Finished basement unit with separate entrance (currently tenanted). Flexible use. A spectacular single family home with a potential home office suite, perfect multi-generation living or a high income generator. Near 2 subway stops, popular parks & desirable private & public schools. Amazing opportunity. Own one of the best properties in the Annex! Sprawling 53' x 128' lot. Private drive & garage.
Location
Province ON
County Toronto
Rooms
Family Room Yes
Basement Finished with Walk-Out, Separate Entrance
Kitchen 2
Separate Den/Office 1
Interior
Interior Features In-Law Suite
Cooling Wall Unit(s)
Exterior
Garage Private
Garage Spaces 7.0
Pool None
Roof Type Unknown
Parking Type Detached
Total Parking Spaces 7
Building
Foundation Unknown
Read Less
Want to know what your home might be worth? Contact us for a FREE valuation!

Our team is ready to help you sell your home for the highest possible price ASAP






