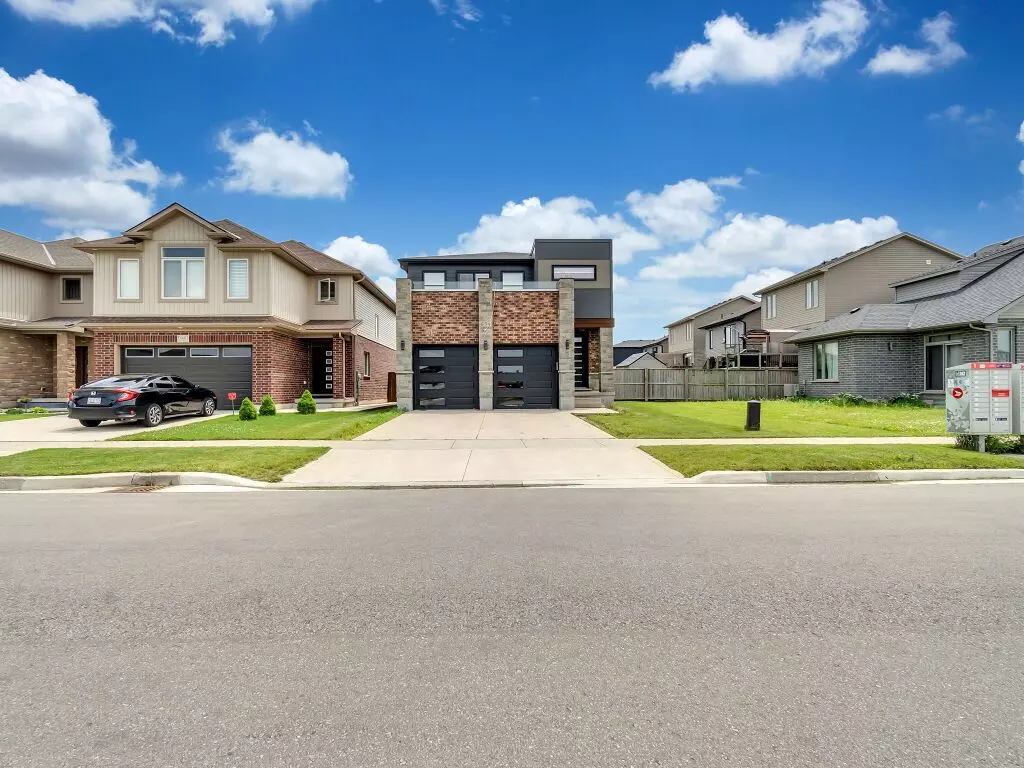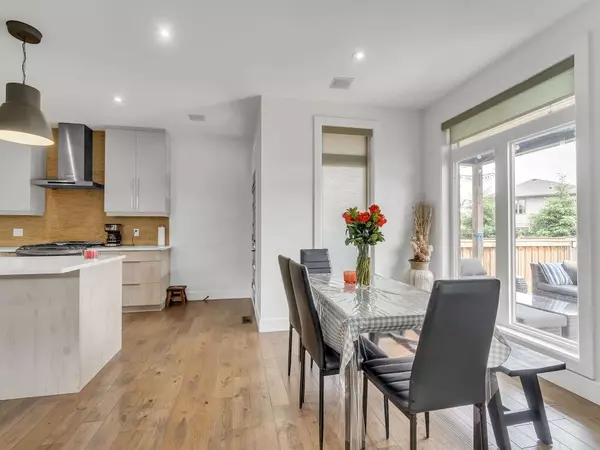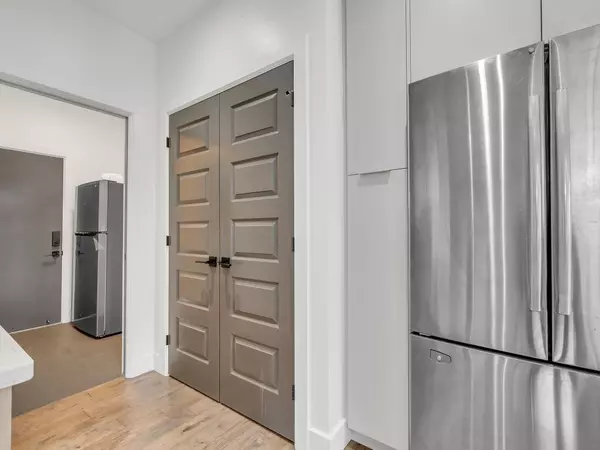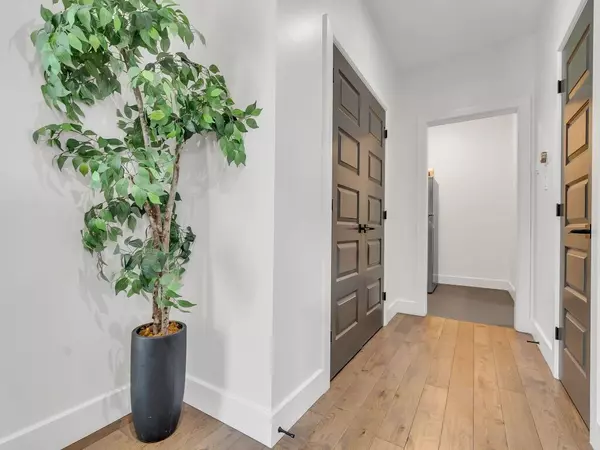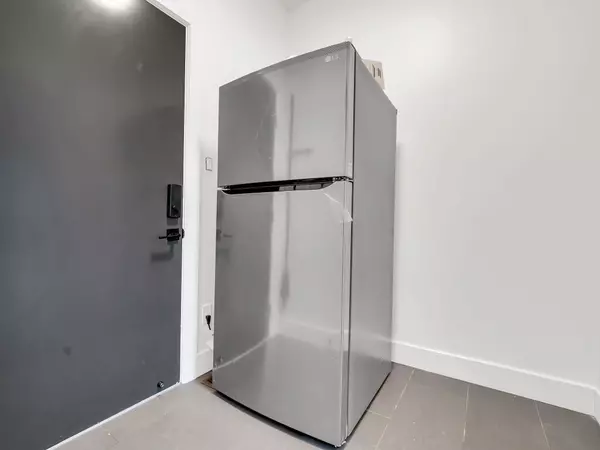$810,000
$899,900
10.0%For more information regarding the value of a property, please contact us for a free consultation.
654 FREEPORT ST London, ON N6G 0R3
4 Beds
4 Baths
Key Details
Sold Price $810,000
Property Type Single Family Home
Sub Type Detached
Listing Status Sold
Purchase Type For Sale
Subdivision North E
MLS Listing ID X8490724
Sold Date 11/28/24
Style 2-Storey
Bedrooms 4
Annual Tax Amount $5,210
Tax Year 2024
Property Sub-Type Detached
Property Description
Welcome to this stunning modern four-bedroom residence, where contemporary design meets comfort and functionality. Nestled in a desirable neighborhood, this home exudes charm and sophistication from the moment you step through the front door. Upon entry, you are greeted by an expansive open-plan living area, featuring sleek hardwood floors and large windows that flood the space with natural light. The gourmet kitchen is a chef's dream, equipped with state-of-the-art appliances, quartz countertops, and ample storage space. It seamlessly flows into the dining area, perfect for hosting intimate dinners or large gatherings. The master suite is a sanctuary of luxury, boasting a spacious layout a spa-like ensuite bathroom with dual vanities, a soaking tub, and a separate walk-in shower. Each additional bedroom is generously sized, offering comfort and privacy for family members or guests. Step outside to discover a meticulously landscaped backyard oasis, complete with a covered patio, ideal for alfresco dining and enjoying the outdoors year-round. Other notable features include a two-car garage with plenty of storage space. This home also incorporates smart technology throughout, ensuring convenience and energy efficiency. Located just minutes from top-rated schools, shopping centers, and recreational amenities, this property combines luxury living with convenience. Don't miss the opportunity to make this modern masterpiece your new home!
Location
Province ON
County Middlesex
Community North E
Area Middlesex
Zoning R1-13(3)
Rooms
Family Room Yes
Basement Finished, Full
Kitchen 1
Separate Den/Office 1
Interior
Interior Features Water Heater
Cooling Central Air
Exterior
Parking Features Front Yard Parking
Garage Spaces 2.0
Pool None
Roof Type Asphalt Shingle
Lot Frontage 36.09
Lot Depth 108.27
Total Parking Spaces 4
Building
Foundation Concrete
New Construction false
Others
Senior Community No
Read Less
Want to know what your home might be worth? Contact us for a FREE valuation!

Our team is ready to help you sell your home for the highest possible price ASAP

