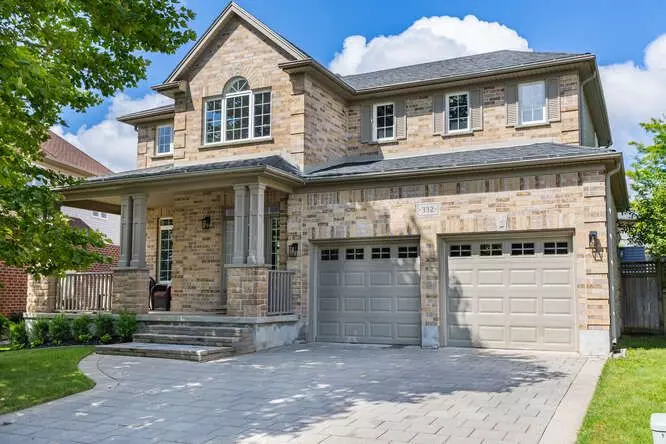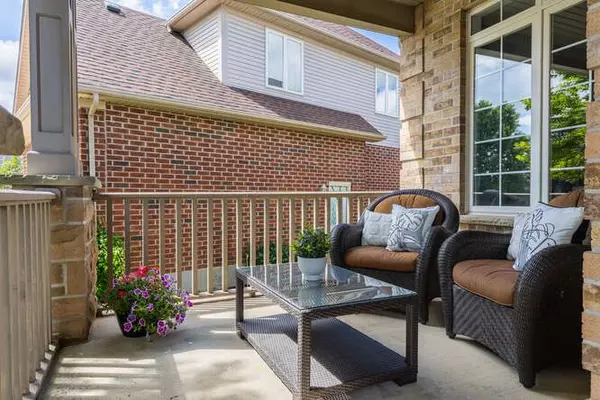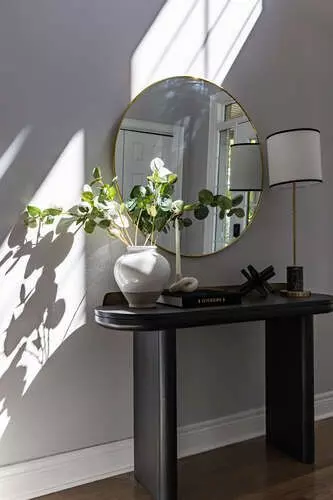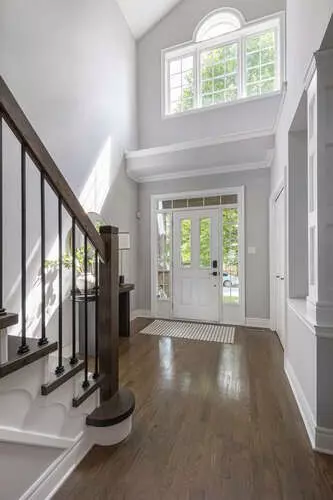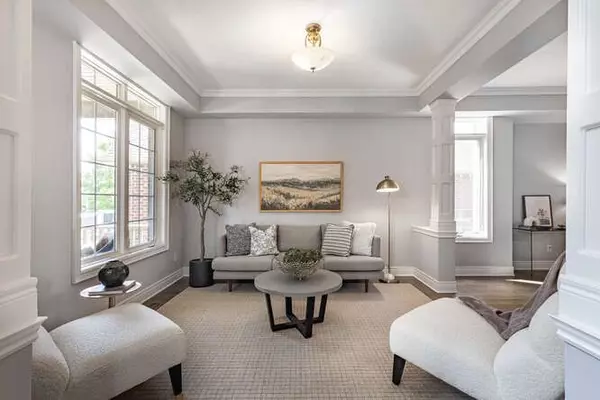$1,140,000
$1,198,000
4.8%For more information regarding the value of a property, please contact us for a free consultation.
332 Chambers PL London, ON N5X 4H4
4 Beds
6 Baths
Key Details
Sold Price $1,140,000
Property Type Single Family Home
Sub Type Detached
Listing Status Sold
Purchase Type For Sale
Approx. Sqft 2500-3000
Subdivision North B
MLS Listing ID X9036176
Sold Date 09/26/24
Style 2-Storey
Bedrooms 4
Annual Tax Amount $7,568
Tax Year 2023
Property Sub-Type Detached
Property Description
This one is special! Welcome to this exceptional family home, located on a quiet court location, a backyard magically transformed into a summer retreat. Inground pool, pergola, BBQ, cabana, huge deck & patio with multiple sitting areas. Where to begin! morning coffee, a good book or an evening beverage on a shaded front porch, welcoming grand foyer, refined details throughout the formal living room, a formal dining perfectly sized for ALL your people or an intimate family dinner. The eat-in kitchen, bright fresh & updated enjoys a brand new terrace door to your very own summer retreat, the office, tucked into the far corner offers privacy and no distractions, custom cabinetry has you organized as you all enter from the double garage and a` great room' worthy of its title! Your personal space upstairs carries the same amazing qualities. A luxury primary suite, (note the room sizes) boasts a walk-in closet (17.09 x 4.10) and refreshed 5pc. ensuite (11.07x10.01). Three additional bedrooms, refreshed main bath and closet storage. Lower level enjoys large windows & cold storage, with a clean pallet ready for your dream design. Some additional features: fresh paint throughout, newer carpet throughout the entire upper level bedrooms, newer hard surface counter tops in both upper baths, newer light fixtures, cabinetry hardware in upper baths, hardware on doors, back terrace door just replaced, A/C just replaced, furnace approx. 3 years old, shingles approx. 6 years old. An absolute must see!
Location
Province ON
County Middlesex
Community North B
Area Middlesex
Zoning R1-7
Rooms
Family Room Yes
Basement Unfinished
Kitchen 1
Interior
Interior Features Sump Pump
Cooling Central Air
Fireplaces Number 1
Fireplaces Type Family Room
Exterior
Parking Features Private, Private Double
Garage Spaces 2.0
Pool Inground
View Pool
Roof Type Asphalt Shingle
Lot Frontage 45.65
Lot Depth 140.82
Total Parking Spaces 6
Building
Foundation Poured Concrete
Read Less
Want to know what your home might be worth? Contact us for a FREE valuation!

Our team is ready to help you sell your home for the highest possible price ASAP

