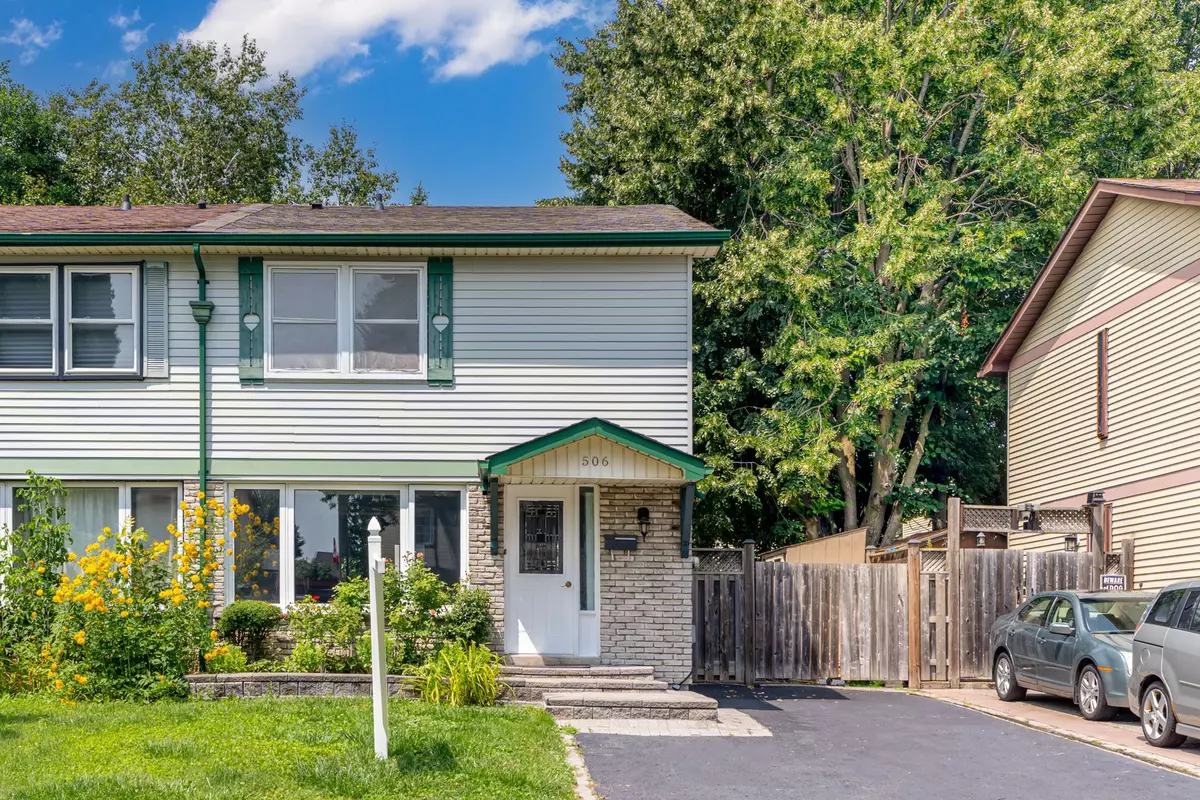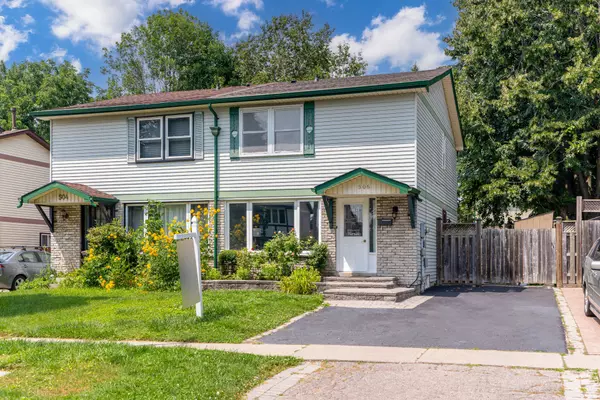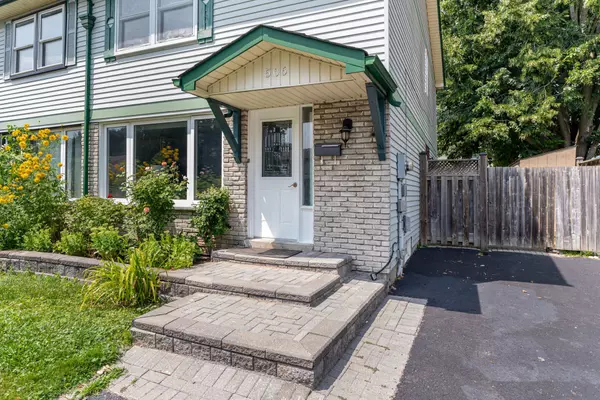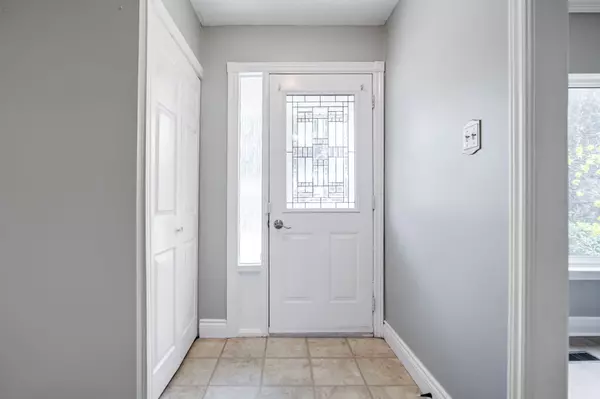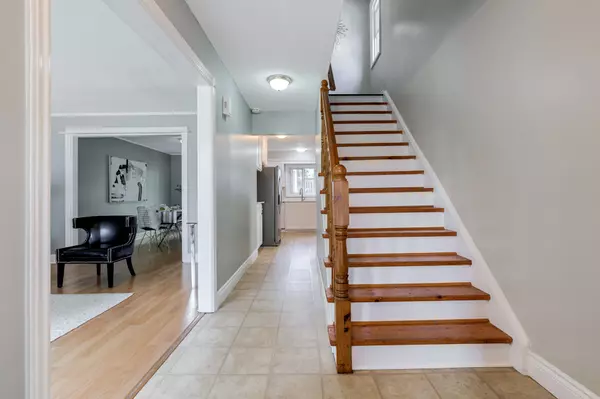$660,000
$599,000
10.2%For more information regarding the value of a property, please contact us for a free consultation.
506 Gaylord DR Oshawa, ON L1K 1L5
3 Beds
2 Baths
Key Details
Sold Price $660,000
Property Type Multi-Family
Sub Type Semi-Detached
Listing Status Sold
Purchase Type For Sale
Subdivision Eastdale
MLS Listing ID E9246879
Sold Date 09/26/24
Style 2-Storey
Bedrooms 3
Annual Tax Amount $3,722
Tax Year 2024
Property Sub-Type Semi-Detached
Property Description
Spotless Semi-Detached Home IN EASTDALE NEIGHBOURHOOD.THIS 3 BEDROOMS AND TWO WASHROOM IS Move-inready, offers a perfect blend of comfort and convenience. OFFERS HARDWOOD FLOORING, Modern kitchenwith stainless steel appliances and ample counter space. Walkout to outdoor entertaining andrelaxation.Finished Lower Level: Additional living space with an extra bathroom, perfect for a family room orguest suite. Steps away from Harmony Heights School, this home is move-in readyjust set up the TVand relax!
Location
Province ON
County Durham
Community Eastdale
Area Durham
Rooms
Family Room No
Basement Finished
Kitchen 1
Interior
Interior Features Other
Cooling Central Air
Exterior
Parking Features Other
Garage Spaces 3.0
Pool None
Roof Type Unknown
Lot Frontage 30.0
Lot Depth 110.03
Total Parking Spaces 3
Building
Foundation Other
Read Less
Want to know what your home might be worth? Contact us for a FREE valuation!

Our team is ready to help you sell your home for the highest possible price ASAP

