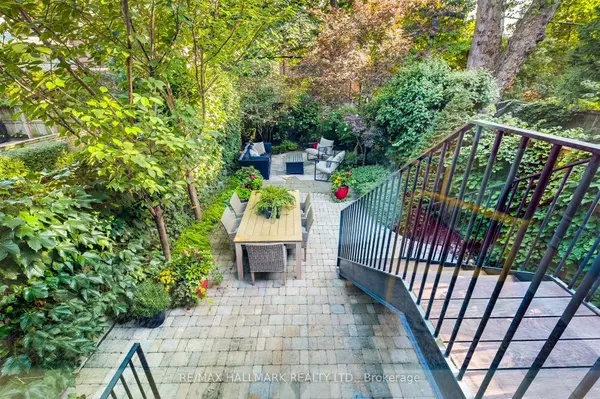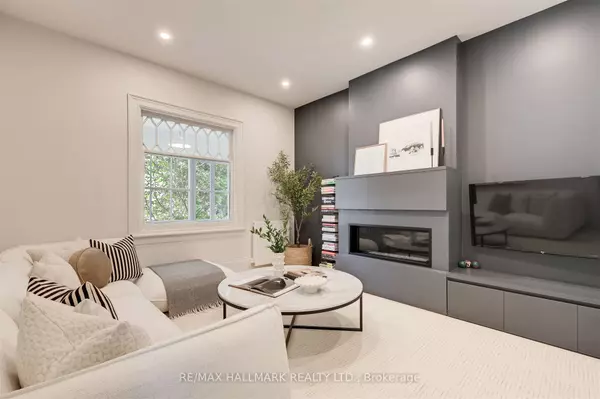$2,600,000
$2,299,000
13.1%For more information regarding the value of a property, please contact us for a free consultation.
9 Langley AVE Toronto E01, ON M4K 1B4
5 Beds
3 Baths
Key Details
Sold Price $2,600,000
Property Type Multi-Family
Sub Type Semi-Detached
Listing Status Sold
Purchase Type For Sale
Subdivision North Riverdale
MLS Listing ID E9295504
Sold Date 10/04/24
Style 3-Storey
Bedrooms 5
Annual Tax Amount $9,634
Tax Year 2024
Property Sub-Type Semi-Detached
Property Description
Stunning Edwardian Home in Prime Riverdale.Welcome to 9 Langley Ave, a masterfully renovated Edwardian gem from 1903, located in the highly sought-after Riverdale neighbourhood. This exceptional three-storey residence, offering over 2,500 sq ft of above-grade living space, seamlessly combines historic charm with modern luxury. Designed by the GG award-winning team at WWINC, every detail reflects superior craftsmanship and style.Situated on a family-friendly, tree-lined st & in the coveted Withrow School District, this home offers an ideal setting for family life. The property is on a desirable south-facing lot, bathing the interior in natural light throughout the day. Step onto the inviting, covered front porcha perfect spot to enjoy your morning coffee or unwind after a long day.Inside, the bright & spacious open-concept main flr features elegant hardwood flrs, expansive principal rms, & a generous family rm with floor-to-ceiling windows overlooking the garden, creating a wonderful space for both relaxation and entertaining. The chefs kitchen is a standout, boasting quartz countertops, a grand island with a breakfast bar, custom cabinetry, & stainless-steel appliances.The third-floor primary retreat is a true sanctuary, complete with a luxurious ensuite bathroom, a wall-to-wall closet, and a walk-out to a spacious deck with breathtaking city skyline views. With four well-appointed bedrooms, this home provides ample space for a growing family or guests. The fully finished basement adds further versatility, featuring a family rm, a guest bedrm with an ensuite, & a convenient walk-out perfect for an in-law suite, home office, or rental potential.The professionally landscaped backyard is both beautiful and low-maintenance, offering a private oasis for relaxation & outdoor entertaining.Located just steps from the TTC & Riverdale Park, this home offers the best of urban convenience & a vibrant community atmosphere, with easy access to local shops, cafes, & green spaces.
Location
Province ON
County Toronto
Community North Riverdale
Area Toronto
Rooms
Family Room Yes
Basement Finished with Walk-Out
Kitchen 1
Separate Den/Office 1
Interior
Interior Features None
Cooling Wall Unit(s)
Exterior
Parking Features None
Pool None
Roof Type Asphalt Shingle,Slate
Lot Frontage 20.0
Lot Depth 119.0
Building
Foundation Brick, Stone
Read Less
Want to know what your home might be worth? Contact us for a FREE valuation!

Our team is ready to help you sell your home for the highest possible price ASAP





