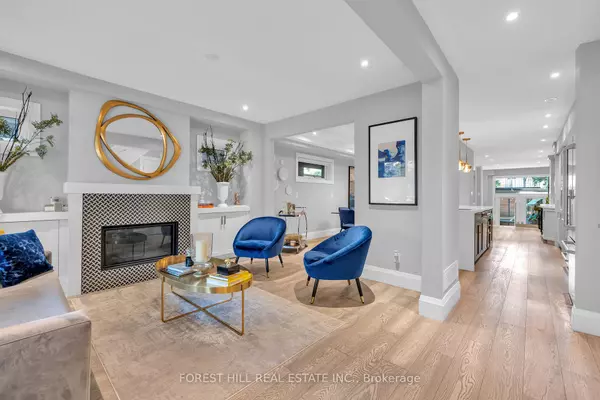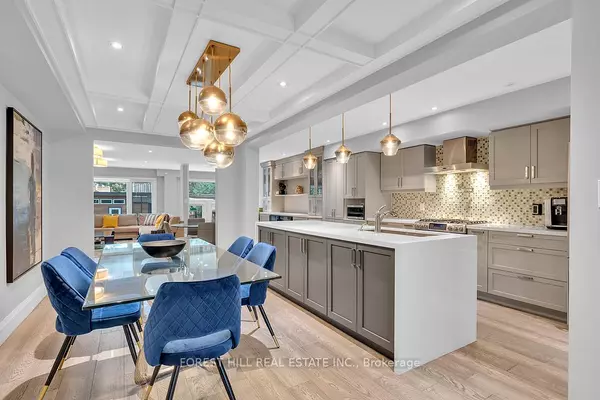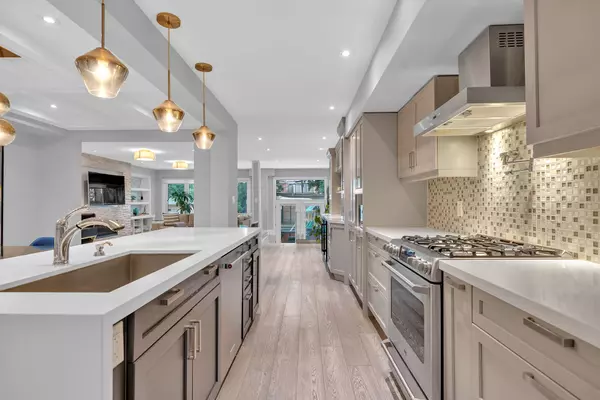$2,575,000
$2,650,000
2.8%For more information regarding the value of a property, please contact us for a free consultation.
475 Hillsdale AVE E Toronto C10, ON M4S 1V1
5 Beds
7 Baths
Key Details
Sold Price $2,575,000
Property Type Multi-Family
Sub Type Semi-Detached
Listing Status Sold
Purchase Type For Sale
Approx. Sqft 3000-3500
Subdivision Mount Pleasant East
MLS Listing ID C9295605
Sold Date 11/14/24
Style 2-Storey
Bedrooms 5
Annual Tax Amount $11,766
Tax Year 2024
Property Sub-Type Semi-Detached
Property Description
Step inside this cool + surprisingly spacious home, designed to be the ultimate haven for both entertaining and family living. With over 3,700 square feet of living space + private parking for two, this residence features four generously sized bedrooms all with ensuites, & seven bathrooms in total. The open-concept living spaces are perfect for hosting gatherings, with a gourmet kitchen that flows seamlessly into the dining, living and family areas. The primary suite is a private retreat, featuring a walk-in closet, additional built-in closet + generous ensuite with heated floors. Lower Level boasts a large recreation area with heated floor, TWO separate entrances + completely private in-law suite and kitchen. Tons of custom built storage solutions are cleverly integrated throughout the home, making organization effortless. Outside, a beautifully landscaped and deep backyard offers a serene escape, ideal for outdoor entertaining or simply playing with the family. A+ Build Quality.
Location
Province ON
County Toronto
Community Mount Pleasant East
Area Toronto
Rooms
Family Room Yes
Basement Finished with Walk-Out, Separate Entrance
Kitchen 2
Separate Den/Office 1
Interior
Interior Features None
Cooling Central Air
Exterior
Parking Features Private
Pool None
Roof Type Unknown
Lot Frontage 26.75
Lot Depth 143.0
Total Parking Spaces 2
Building
Foundation Unknown
Read Less
Want to know what your home might be worth? Contact us for a FREE valuation!

Our team is ready to help you sell your home for the highest possible price ASAP





