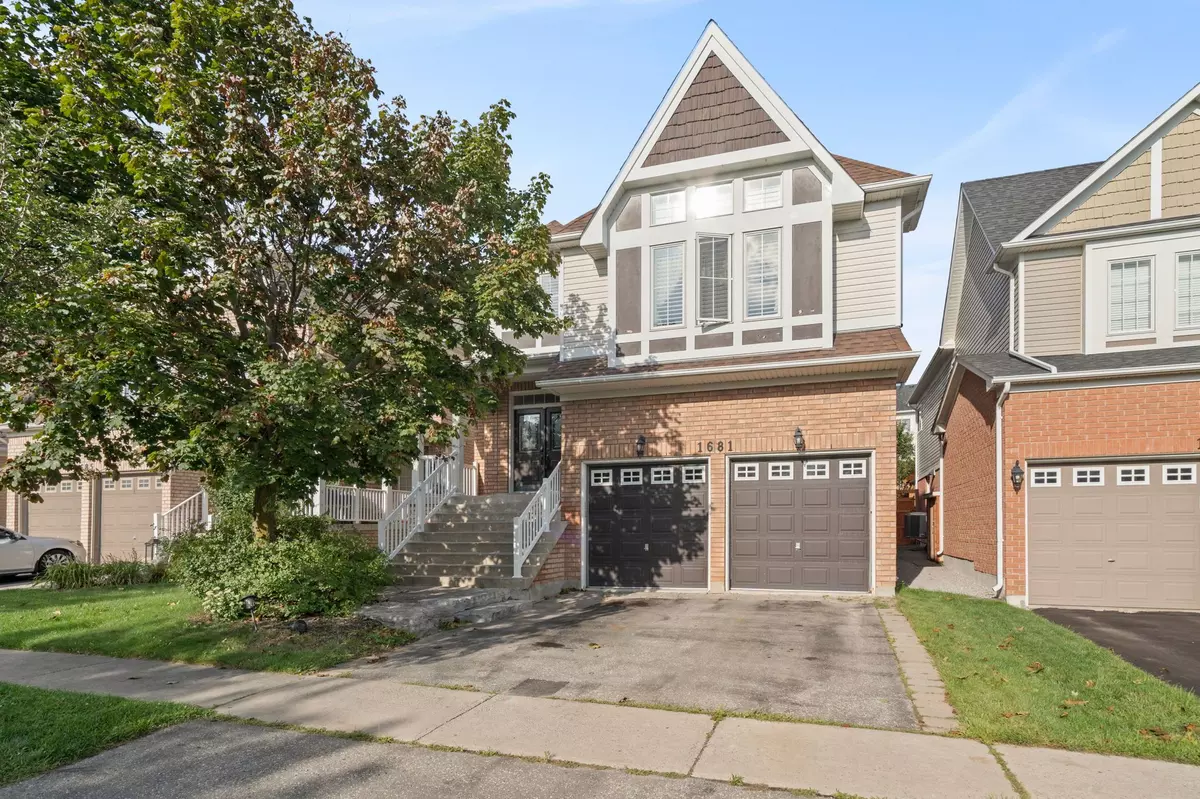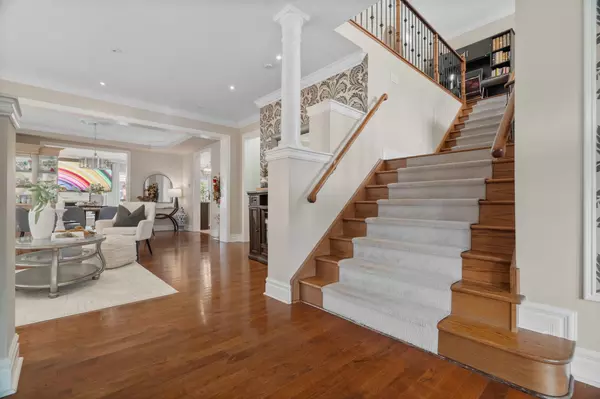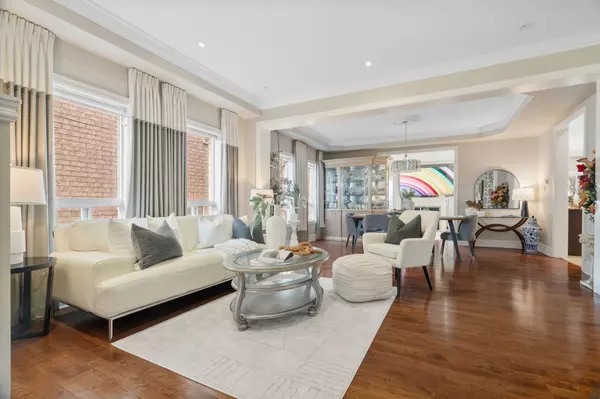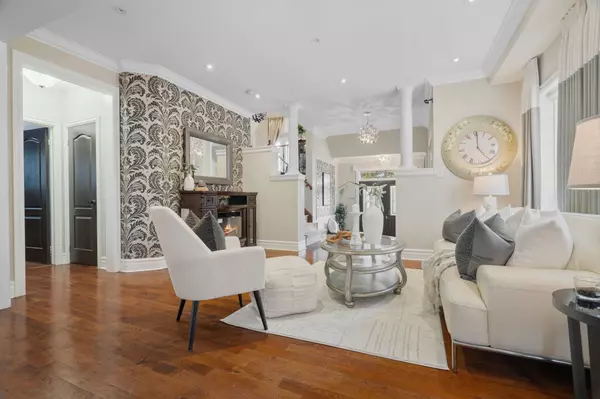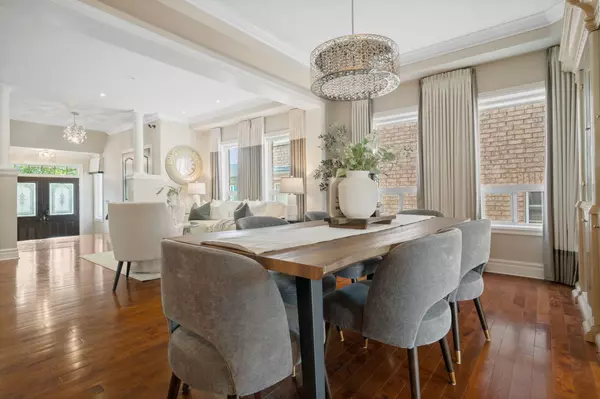$1,180,000
$1,229,000
4.0%For more information regarding the value of a property, please contact us for a free consultation.
1681 Yardley ST Oshawa, ON L1K 0B4
5 Beds
5 Baths
Key Details
Sold Price $1,180,000
Property Type Single Family Home
Sub Type Detached
Listing Status Sold
Purchase Type For Sale
Approx. Sqft 3000-3500
Subdivision Taunton
MLS Listing ID E9264200
Sold Date 11/27/24
Style 2-Storey
Bedrooms 5
Annual Tax Amount $8,261
Tax Year 2024
Property Sub-Type Detached
Property Description
Welcome to your dream home in North Oshawa! This stunning 4+1 bedroom, 5 bathroom home offers luxurious living with thoughtful design and premium finishes. Upon entering you will be greeted by the Great Room and Dining Room, with pot lights and crown moulding. The fireplace also adds extra coziness for relaxing evenings. The Chef's Kitchen is a culinary delight, equipped with stainless steel appliances, gas stove and pantry. Adjacent to the Kitchen is a separate Breakfast Area that leads you to the sliding glass doors onto the deck looking out to the fenced-in backyard with an Inground Pool. The main floor also offers a large Living Room to spend time with your family. On your way upstairs, you will also be impressed with the beautiful Family Room that has vaulted ceilings and a large window. Continue to the 2nd floor and reach a Primary Suite complete with walk-in closet and a luxurious 5 piece bathroom. The 2nd and 3rd Bedrooms share a Jack and Jill bathroom. The 4th Bedroom also offers more space for family or guests and even includes a 4 piece ensuite & walk-in closet. Before heading to the basement, you are greeted by a Mud Room with access to the 2 car Garage. The fully finished Basement offers additional living space with a large Rec Room, Laundry, additional 4 piece bathroom and so much more. This home truly has it all, combined elegance, comfort and functionality. Don't miss the opportunity to make this exceptional home yours!
Location
Province ON
County Durham
Community Taunton
Area Durham
Rooms
Family Room Yes
Basement Finished
Kitchen 1
Separate Den/Office 1
Interior
Interior Features None
Cooling Central Air
Exterior
Parking Features Private Double
Garage Spaces 4.0
Pool Inground
Roof Type Shingles
Lot Frontage 40.03
Lot Depth 118.11
Total Parking Spaces 4
Building
Foundation Poured Concrete
Read Less
Want to know what your home might be worth? Contact us for a FREE valuation!

Our team is ready to help you sell your home for the highest possible price ASAP

